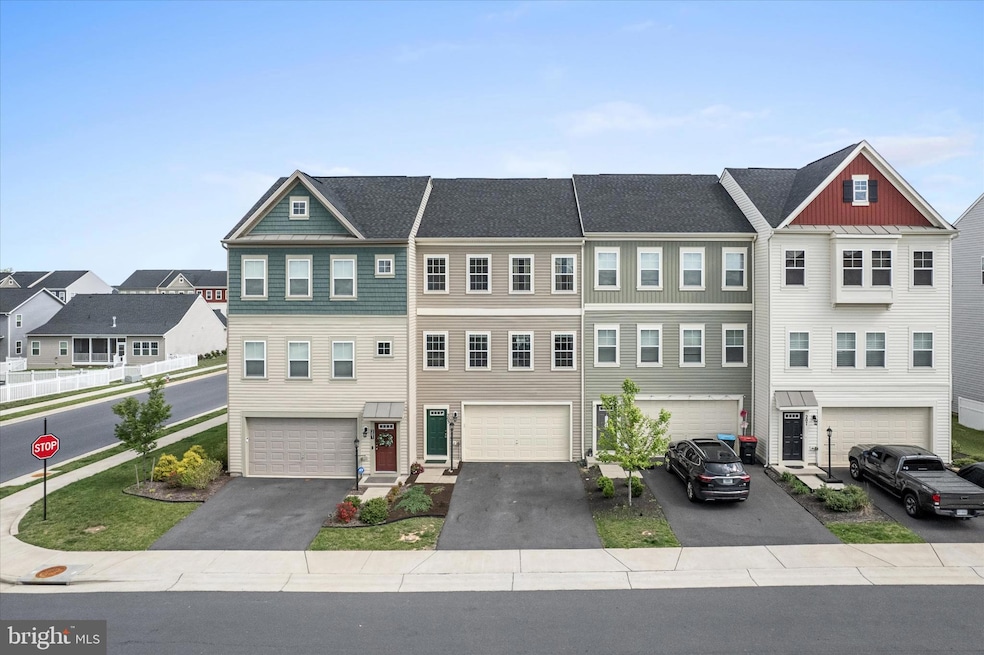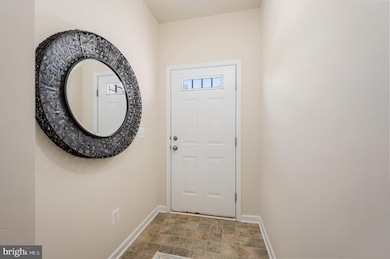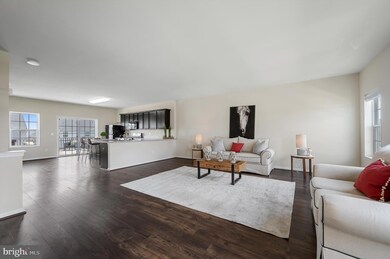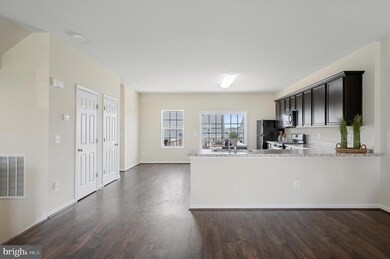203 Starry Way Dr Stephenson, VA 22656
Stephenson Neighborhood
3
Beds
2.5
Baths
1,858
Sq Ft
2,614
Sq Ft Lot
Highlights
- Colonial Architecture
- Engineered Wood Flooring
- Indoor Tennis Courts
- Clubhouse
- Community Pool
- Jogging Path
About This Home
Located in the sought-after resort-like community of Snowden Bridge, you'll have access to top-notch amenities .Step into comfort and style in this nearly new three-story townhome built in 2020. Boasting 3 spacious bedrooms and 2.5 luxe bath, and an open-concept l flows from kitchen to dinning to living room with large windows, this home is perfectly designed for both living and entertaining. An oversized Island ideal for casual mornings or dinner parties.
This property is also listed for Sale. The owner is only looking for short term rental. All Utilities included( Water,gas & Electric)
Property Details
Property Type
- Other
Est. Annual Taxes
- $1,783
Year Built
- Built in 2020
Lot Details
- 2,614 Sq Ft Lot
- Property is in excellent condition
- Property is zoned R4
HOA Fees
- $165 Monthly HOA Fees
Parking
- 2 Car Attached Garage
- Front Facing Garage
Home Design
- Garage Structure
- Colonial Architecture
- Slab Foundation
- Architectural Shingle Roof
- Vinyl Siding
Interior Spaces
- 1,858 Sq Ft Home
- Property has 3 Levels
- Family Room
- Laundry on upper level
Flooring
- Engineered Wood
- Carpet
Bedrooms and Bathrooms
- 3 Bedrooms
Unfinished Basement
- Walk-Out Basement
- Front Basement Entry
- Natural lighting in basement
Accessible Home Design
- Level Entry For Accessibility
Schools
- Jordan Springs Elementary School
- James Wood Middle School
- James Wood High School
Utilities
- Central Heating and Cooling System
- Cooling System Utilizes Natural Gas
- Underground Utilities
- Natural Gas Water Heater
- Public Septic
Listing and Financial Details
- Residential Lease
- Security Deposit $2,500
- Tenant pays for internet, cable TV
- The owner pays for all utilities
- Rent includes electricity, hoa/condo fee, gas, snow removal, trash removal
- No Smoking Allowed
- 6-Month Min and 12-Month Max Lease Term
- Available 8/24/25
- $50 Application Fee
- Assessor Parcel Number 44-E-14-1-81
Community Details
Overview
- Association fees include road maintenance, snow removal, trash
- Snowden Bridge Subdivision
Amenities
- Clubhouse
Recreation
- Indoor Tennis Courts
- Community Basketball Court
- Community Playground
- Community Pool
- Dog Park
- Jogging Path
Pet Policy
- No Pets Allowed
Map
Source: Bright MLS
MLS Number: VAFV2036410
APN: 44E14-1-81
Nearby Homes
- 216 Parkland Dr
- 210 Parkland Dr
- 2113 Batik Way
- 2134 Batik Way
- 223 Patriot St
- 104 Norland Knoll Dr
- 120 Batik Way
- 116 Centifour Dr
- 110 Santa fe Ct
- 215 Barrister St
- 2108 Norland Knoll Dr
- 124 Farmhouse Ct
- 496 Parkland Dr
- 115 Churndash Way
- 2149 Flaxen Mane Ct
- 125 Galaxy Place
- 123 Galaxy Place
- 101 Jewel Box Dr
- 118 Galaxy Place
- 124 Galaxy Place
- 326 Starry Way Dr
- 121 Lindy Way
- 262 Norland Knoll Dr
- 125 Farmhouse Ct
- 112 Churndash Way
- 120 Galaxy Place
- 290 Norland Knoll Dr
- 172 Heyford Dr
- 108 Setting Sun Ct
- 113 Fading Star Ct
- 112 Prickly Pear Place
- 113 Blackford Dr
- 134 Stephenson Rd
- 319 Morlyn Dr
- 358 Valley Mill Rd
- 107 Haida Ln
- 136 1 Brookland Ct
- 5 Brookland Ct
- 148 Solara Dr
- 114 Haida Ln







