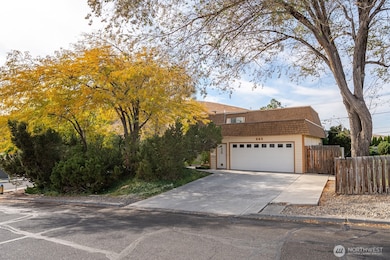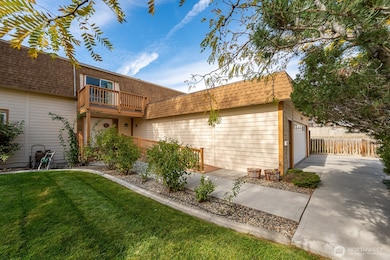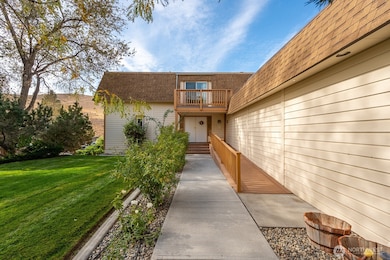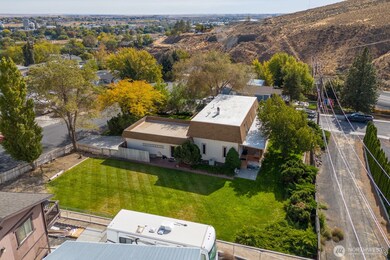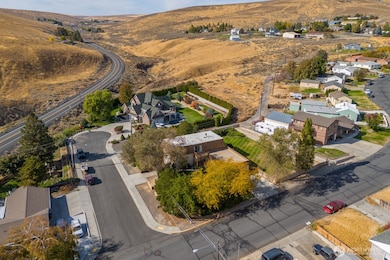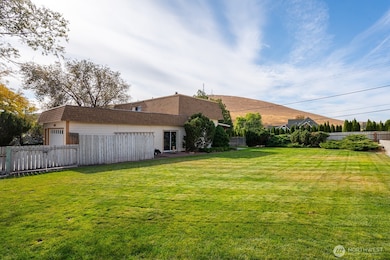203 Statter Rd Ephrata, WA 98823
Estimated payment $2,930/month
Highlights
- Rooftop Deck
- Territorial View
- No HOA
- Granite Flooring
- Corner Lot
- Walk-In Pantry
About This Home
Spacious home with room to roam. Nestled in the hills on a generous double lot, this 3 story property offers versatile living spaces & ample storage. Main Level: Attached 2-car garage, granite tile entry, 1⁄2 bath, a light-filled living room with slider to a covered deck, a kitchen featuring a cooking island, tile countertops, ample cabinetry, pantry, dining rm w/fireplace, family room. (Pool table opt.) Upper Level: 4 bedrooms, 1 3⁄4 bath, laundry closet (washer/dryer included). Lower Level: Oversized garage, shop area, 1/2 bath, bonus room, more storage. Recent updates incl all new windows (2023), new roof (2023). Enjoy outdoor living w/a rooftop deck. Low-maint. yard w/mature landscaping.
Source: Northwest Multiple Listing Service (NWMLS)
MLS#: 2366095
Home Details
Home Type
- Single Family
Est. Annual Taxes
- $3,604
Year Built
- Built in 1979
Lot Details
- 0.4 Acre Lot
- Lot Dimensions are 157x133
- East Facing Home
- Property is Fully Fenced
- Corner Lot
- Level Lot
- Property is in good condition
Parking
- 3 Car Attached Garage
Home Design
- Poured Concrete
- Bitumen Roof
- Wood Siding
Interior Spaces
- 3,744 Sq Ft Home
- 2-Story Property
- Skylights
- Wood Burning Fireplace
- Dining Room
- Territorial Views
- Storm Windows
- Partially Finished Basement
Kitchen
- Walk-In Pantry
- Stove
- Dishwasher
- Trash Compactor
- Disposal
Flooring
- Carpet
- Laminate
- Granite
- Ceramic Tile
Bedrooms and Bathrooms
- 4 Bedrooms
- Bathroom on Main Level
Laundry
- Dryer
- Washer
Schools
- Ephrata Mid Middle School
- Ephrata High School
Utilities
- Forced Air Heating and Cooling System
- Baseboard Heating
- High Speed Internet
- Cable TV Available
Additional Features
- Rooftop Deck
- Number of ADU Units: 0
Community Details
- No Home Owners Association
- Built by Lloyd Akins
- Ephrata Subdivision
Listing and Financial Details
- Down Payment Assistance Available
- Visit Down Payment Resource Website
- Legal Lot and Block 20 & 21 / 6
- Assessor Parcel Number 130600000
Map
Home Values in the Area
Average Home Value in this Area
Tax History
| Year | Tax Paid | Tax Assessment Tax Assessment Total Assessment is a certain percentage of the fair market value that is determined by local assessors to be the total taxable value of land and additions on the property. | Land | Improvement |
|---|---|---|---|---|
| 2025 | $3,950 | $377,890 | -- | -- |
| 2024 | $3,604 | $320,075 | $31,000 | $289,075 |
| 2023 | $2,971 | $255,975 | $31,000 | $224,975 |
| 2022 | $3,185 | $255,975 | $31,000 | $224,975 |
| 2021 | $2,944 | $255,975 | $31,000 | $224,975 |
| 2020 | $3,113 | $225,325 | $31,000 | $194,325 |
| 2019 | $2,274 | $214,530 | $31,000 | $183,530 |
| 2018 | $3,119 | $215,655 | $28,600 | $187,055 |
| 2017 | $3,267 | $241,165 | $28,600 | $212,565 |
| 2016 | $3,679 | $251,850 | $28,600 | $223,250 |
| 2013 | -- | $211,070 | $24,000 | $187,070 |
Property History
| Date | Event | Price | List to Sale | Price per Sq Ft |
|---|---|---|---|---|
| 06/23/2025 06/23/25 | Price Changed | $499,000 | -8.4% | $133 / Sq Ft |
| 04/26/2025 04/26/25 | For Sale | $545,000 | -- | $146 / Sq Ft |
Purchase History
| Date | Type | Sale Price | Title Company |
|---|---|---|---|
| Interfamily Deed Transfer | -- | None Available | |
| Quit Claim Deed | -- | None Available |
Source: Northwest Multiple Listing Service (NWMLS)
MLS Number: 2366095
APN: 130600000
- 203 Columbia Rd
- 435 Maringo Rd
- 351 Mocliff Rd
- 386 Mocliff Rd
- 209 Patrick Rd
- 141034000 Vue Crest Rd
- 471 Statter Rd
- 119 F St SW
- 36 F St SW
- 440 W Line Rd
- 230 D St NW
- 532 Jadehurst Dr
- 530 Jadehurst Dr
- 505 D St SW
- 225 Basin St SW
- 5045 Road 6th Ave NW
- 0 Alder St SW
- NNA A Rd NW
- 1000 Pardee Place
- 230 D St NE

