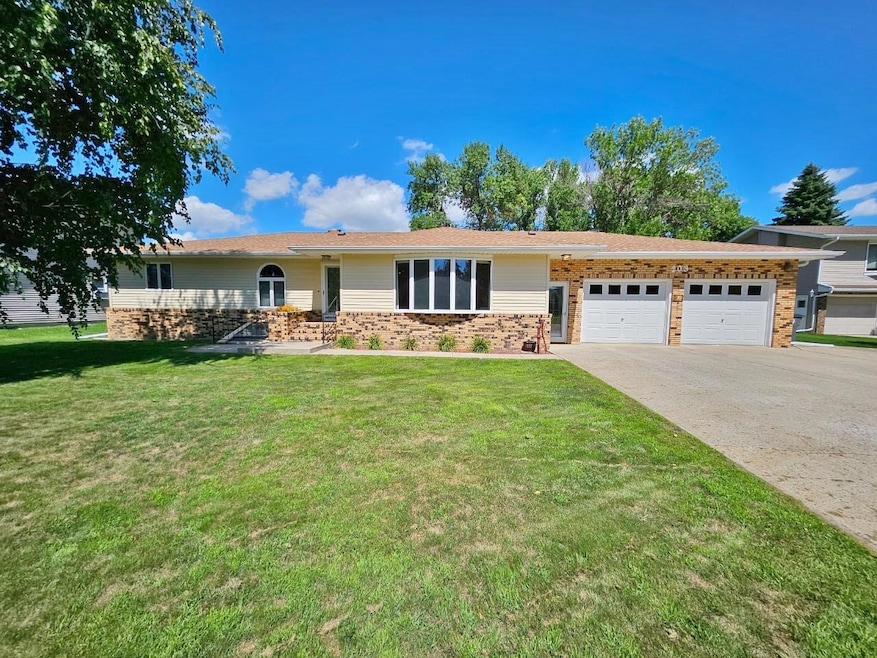Estimated payment $2,149/month
Highlights
- Patio
- Living Room
- Tile Flooring
- Rugby High School Rated A-
- Shed
- 1-Story Property
About This Home
Dream home in a perfect location! Nestled in a tranquil cul-de-sac in southeast Rugby, this well-maintained home offers everything you desire. As you arrive, you'll be greeted by striking curb appeal with a blend of brick and steel siding. The entryway features a convenient half-bath and a laundry area with a sink and ample space for coats and shoes. The kitchen is a chef's dream, boasting granite countertops, plentiful cabinetry with pull-out drawers, and modern appliances. The adjacent dining room is spacious, featuring built-ins and a sliding door that leads to the backyard patio. The living room is bright and inviting, thanks to a large bay window. The main floor also includes three bedrooms and a three-quarter bath with a tiled shower. Descend to the lower level to discover a generous family room with built-ins and a large egress window that fills the space with natural light. Another family room on this level features a propane fireplace and a kitchen. There are also two non-egress bedrooms and a three-quarter bath. The heated and insulated garage offers plenty of space and the backyard is beautifully landscaped with a patio, sprinklers, a powered shed, and a vinyl fence for privacy. Additional features include ductless AC, dual hot water heat, a large driveway, and south-facing exposure. Don't miss out on this exceptional home!
Home Details
Home Type
- Single Family
Est. Annual Taxes
- $3,600
Year Built
- Built in 1990
Lot Details
- 0.26 Acre Lot
- Fenced
- Sprinkler System
- Property is zoned R1
Home Design
- Concrete Foundation
- Asphalt Roof
- Steel Siding
Interior Spaces
- 1,648 Sq Ft Home
- 1-Story Property
- Gas Fireplace
- Living Room
- Dining Room
Kitchen
- Oven or Range
- Dishwasher
Flooring
- Carpet
- Tile
Bedrooms and Bathrooms
- 5 Bedrooms
- 3 Bathrooms
Laundry
- Laundry on main level
- Dryer
- Washer
Finished Basement
- Basement Fills Entire Space Under The House
- Bedroom in Basement
Parking
- 2 Car Garage
- Heated Garage
- Garage Door Opener
- Driveway
Outdoor Features
- Patio
- Shed
Utilities
- Cooling System Mounted In Outer Wall Opening
- Dual Heating Fuel
- Heating System Uses Oil
- Hot Water Heating System
Map
Home Values in the Area
Average Home Value in this Area
Tax History
| Year | Tax Paid | Tax Assessment Tax Assessment Total Assessment is a certain percentage of the fair market value that is determined by local assessors to be the total taxable value of land and additions on the property. | Land | Improvement |
|---|---|---|---|---|
| 2024 | $3,667 | $130,361 | $18,495 | $111,866 |
| 2023 | $3,813 | $127,012 | $18,495 | $108,517 |
| 2022 | $3,599 | $119,384 | $18,495 | $100,889 |
| 2021 | $3,260 | $108,557 | $16,183 | $92,374 |
| 2020 | $3,100 | $108,557 | $16,183 | $92,374 |
| 2019 | $3,276 | $113,909 | $16,183 | $97,726 |
| 2018 | $3,317 | $113,909 | $16,183 | $97,726 |
| 2017 | $3,477 | $118,168 | $16,183 | $101,985 |
| 2016 | $3,634 | $0 | $0 | $0 |
| 2015 | $3,247 | $0 | $0 | $0 |
| 2014 | $3,247 | $0 | $0 | $0 |
| 2013 | $3,247 | $0 | $0 | $0 |
Property History
| Date | Event | Price | Change | Sq Ft Price |
|---|---|---|---|---|
| 08/10/2025 08/10/25 | For Sale | $350,000 | -- | $212 / Sq Ft |
Purchase History
| Date | Type | Sale Price | Title Company |
|---|---|---|---|
| Grant Deed | $125,000 | Pierce Cnty Abstract Co |
Mortgage History
| Date | Status | Loan Amount | Loan Type |
|---|---|---|---|
| Previous Owner | $100,000 | New Conventional |
Source: Minot Multiple Listing Service
MLS Number: 251300
APN: 10532000
- 1103 3rd Ave SE
- 1212 Unique Dr Unit 202
- 1504 6th Ave SE
- 0 Chalmers 1st Addn B5 L7 Unit 241094
- 0 Chalmers 1st Addn B6 L6 Unit 241106
- 0 Chalmers 1st Addn B5 L6 Unit 241092
- 0 Chalmers 1st Addn B5 L5 Unit 241091
- 0 Chalmers 1st Addn B6 L4 Unit 241102
- 0 Chalmers 1st Addn B6 L3 Unit 241101
- 0 Chalmers 1st Addn B4 L5 Unit 241061
- 0 Chalmers 1st Addn B5 L4 Unit 241087
- 0 Chalmers 1st Addn B6 L2 Unit 241100
- 0 Chalmers 1st Addn B6 L12 Unit 241107
- 0 Chalmers 1st Addn B6 L13 Unit 241108
- 0 Chalmers 1st Addn B6 L14 Unit 241109
- 0 Chalmers 1st Addn B6 L15 Unit 241116
- 0 Chalmers 1st Addn B4 L4 Unit 241060
- 0 Chalmers 1st Addn B6 L16 Unit 241117
- 0 Chalmers 1st Addn B4 L3 Unit 241059
- 0 Unit 241121







