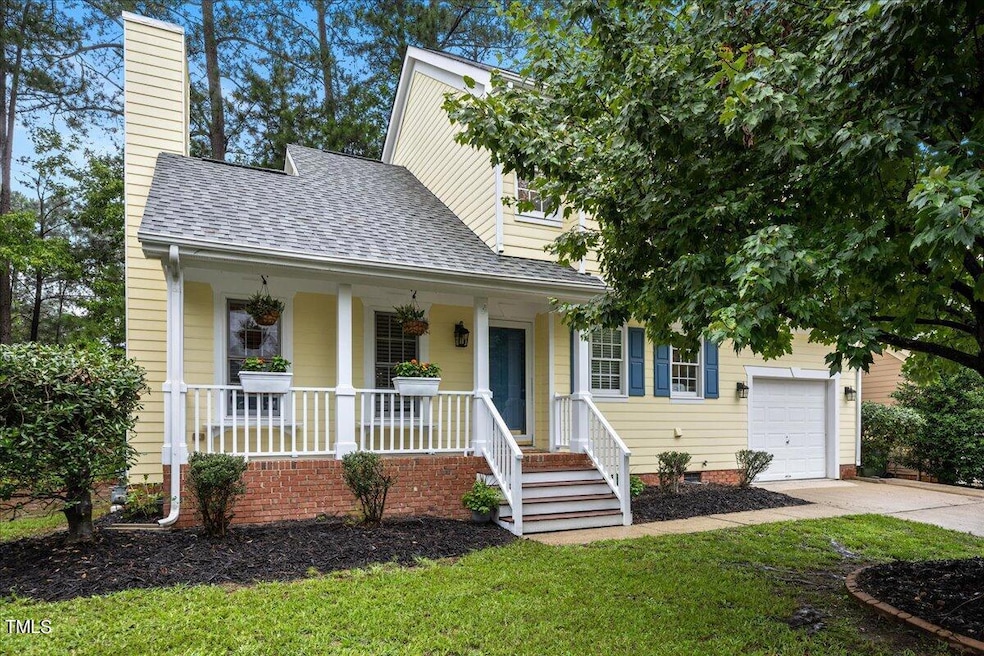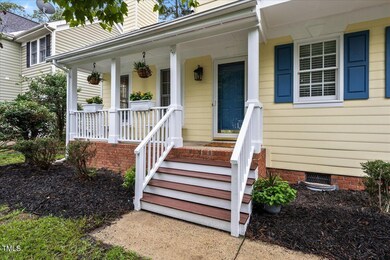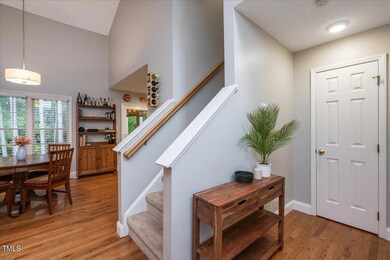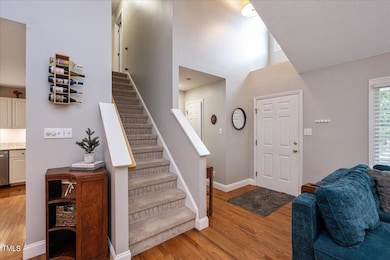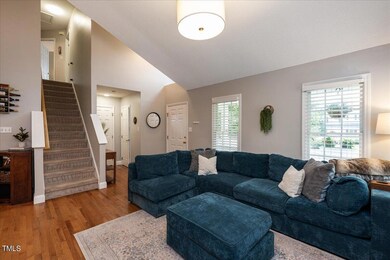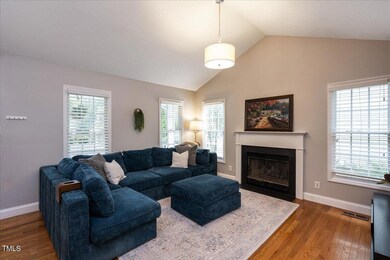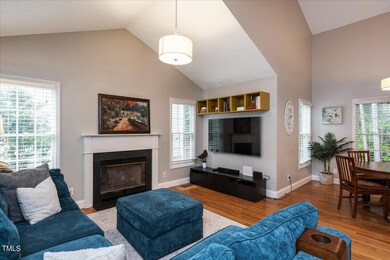
203 Union Mills Way Cary, NC 27519
West Cary NeighborhoodHighlights
- Open Floorplan
- Clubhouse
- Wood Flooring
- Salem Elementary Rated A
- Transitional Architecture
- Granite Countertops
About This Home
As of September 2024Welcome to this adorable 3 bed room,2.5 bath home located in the Park Village neighborhood. Boasting and adorable front porch, tall ceilings from entry way to the living room and kitchen with granite counter tops and SS appliances.Don't miss the welcoming screened in porch, and converted garage area to accommodate a home office or extra living space. Close to neighborhood amenities such as pool, clubhouse, playground,walking trails, and parks.
Last Agent to Sell the Property
Choice Residential Real Estate License #290265 Listed on: 08/01/2024

Home Details
Home Type
- Single Family
Est. Annual Taxes
- $3,765
Year Built
- Built in 1996
Lot Details
- 5,227 Sq Ft Lot
- Cul-De-Sac
HOA Fees
- $50 Monthly HOA Fees
Parking
- 1 Car Attached Garage
- Private Driveway
Home Design
- Transitional Architecture
- Brick Foundation
- Shingle Roof
- HardiePlank Type
Interior Spaces
- 1,548 Sq Ft Home
- 2-Story Property
- Open Floorplan
- Ceiling Fan
- Gas Fireplace
- Blinds
- Living Room with Fireplace
- Dining Room
- Screened Porch
- Basement
- Crawl Space
Kitchen
- Gas Range
- Microwave
- Granite Countertops
Flooring
- Wood
- Carpet
Bedrooms and Bathrooms
- 3 Bedrooms
- Bathtub with Shower
Laundry
- Laundry Room
- Laundry on lower level
Accessible Home Design
- Visitor Bathroom
Schools
- Salem Elementary And Middle School
- Green Hope High School
Utilities
- Central Air
- Heat Pump System
- Gas Water Heater
Listing and Financial Details
- Assessor Parcel Number 0226095
Community Details
Overview
- Association fees include storm water maintenance
- Cas Association, Phone Number (919) 295-3791
- Park Village Subdivision
Recreation
- Community Playground
- Community Pool
Additional Features
- Clubhouse
- Resident Manager or Management On Site
Ownership History
Purchase Details
Home Financials for this Owner
Home Financials are based on the most recent Mortgage that was taken out on this home.Purchase Details
Home Financials for this Owner
Home Financials are based on the most recent Mortgage that was taken out on this home.Purchase Details
Purchase Details
Similar Homes in Cary, NC
Home Values in the Area
Average Home Value in this Area
Purchase History
| Date | Type | Sale Price | Title Company |
|---|---|---|---|
| Warranty Deed | $465,000 | Longleaf Title Insurance | |
| Warranty Deed | $290,000 | None Available | |
| Interfamily Deed Transfer | -- | Attorney | |
| Deed | $139,000 | -- |
Mortgage History
| Date | Status | Loan Amount | Loan Type |
|---|---|---|---|
| Open | $325,500 | New Conventional | |
| Previous Owner | $169,800 | Credit Line Revolving | |
| Previous Owner | $261,000 | New Conventional | |
| Previous Owner | $197,350 | VA | |
| Previous Owner | $190,588 | VA | |
| Previous Owner | $50,025 | Stand Alone Second | |
| Previous Owner | $30,400 | Credit Line Revolving | |
| Previous Owner | $10,000 | Credit Line Revolving | |
| Previous Owner | $138,581 | VA | |
| Previous Owner | $138,975 | VA | |
| Previous Owner | $6,542 | Stand Alone Second |
Property History
| Date | Event | Price | Change | Sq Ft Price |
|---|---|---|---|---|
| 09/25/2024 09/25/24 | Sold | $465,000 | 0.0% | $300 / Sq Ft |
| 08/09/2024 08/09/24 | Pending | -- | -- | -- |
| 08/01/2024 08/01/24 | For Sale | $465,000 | -- | $300 / Sq Ft |
Tax History Compared to Growth
Tax History
| Year | Tax Paid | Tax Assessment Tax Assessment Total Assessment is a certain percentage of the fair market value that is determined by local assessors to be the total taxable value of land and additions on the property. | Land | Improvement |
|---|---|---|---|---|
| 2024 | $3,765 | $446,686 | $230,000 | $216,686 |
| 2023 | $2,760 | $273,440 | $100,000 | $173,440 |
| 2022 | $2,657 | $273,440 | $100,000 | $173,440 |
| 2021 | $2,604 | $273,440 | $100,000 | $173,440 |
| 2020 | $2,618 | $273,440 | $100,000 | $173,440 |
| 2019 | $2,295 | $212,499 | $80,000 | $132,499 |
| 2018 | $2,154 | $212,499 | $80,000 | $132,499 |
| 2017 | $2,071 | $212,499 | $80,000 | $132,499 |
| 2016 | $2,040 | $212,499 | $80,000 | $132,499 |
| 2015 | $1,934 | $194,455 | $62,000 | $132,455 |
| 2014 | -- | $194,455 | $62,000 | $132,455 |
Agents Affiliated with this Home
-
Erika Strahin

Seller's Agent in 2024
Erika Strahin
Choice Residential Real Estate
(919) 760-3167
2 in this area
27 Total Sales
-
Jennifer Badalamenti

Buyer's Agent in 2024
Jennifer Badalamenti
DASH Carolina
(919) 619-1390
3 in this area
96 Total Sales
Map
Source: Doorify MLS
MLS Number: 10044392
APN: 0743.01-16-3337-000
- 120 Union Mills Way
- 100 Wentbridge Rd
- 213 Billingrath Turn Ln
- 611 Park York Ln
- 614 Park York Ln
- 105 Wittenham Dr
- 102 Dumont Ct
- 102 Morgans Corner Run
- 216 Mint Hill Dr
- 105 Newton Grove
- 205 Mint Hill Dr
- 1203 Corkery Ridge Ct
- 2021 Patapsco Dr
- 1305 Holt Rd
- 209 Parkmeadow Dr
- 306 Parkknoll Ln
- 143 Hilda Grace Ln
- 605 Catlin Rd
- 410 Widdington Ln
- 316 Rapport Dr
