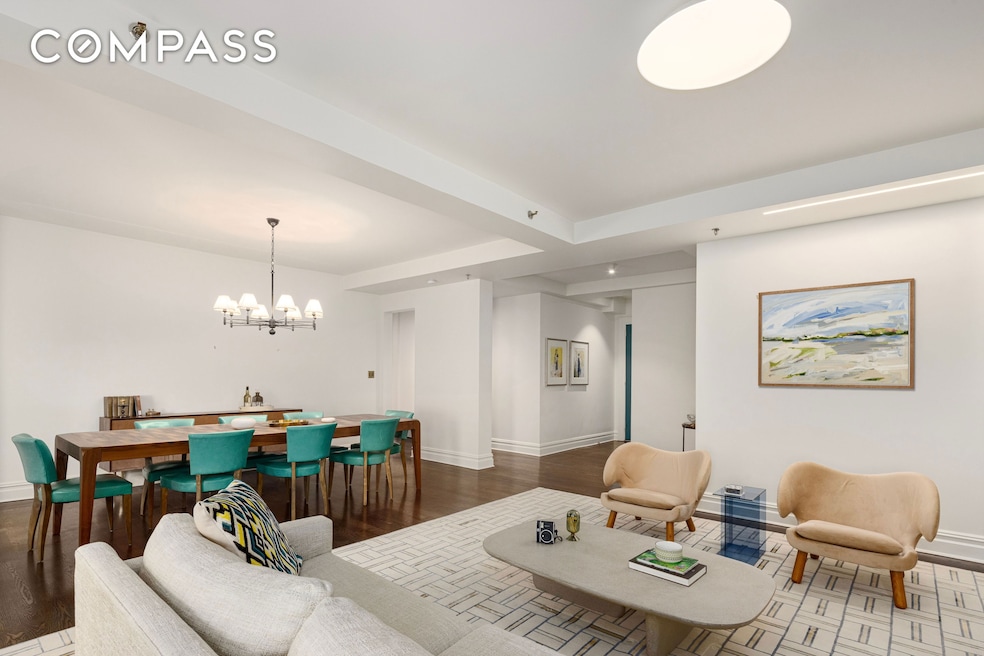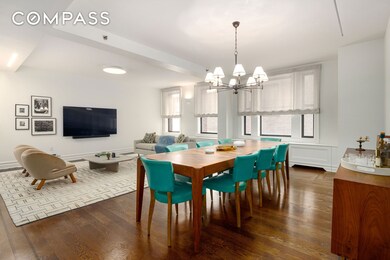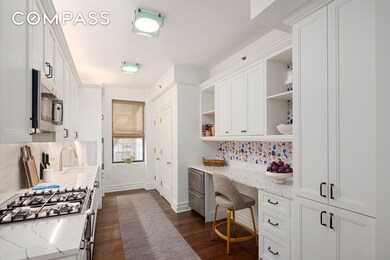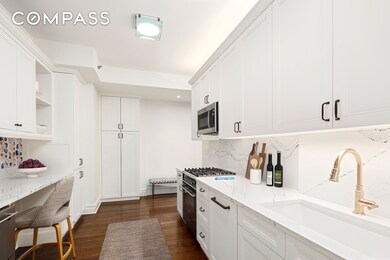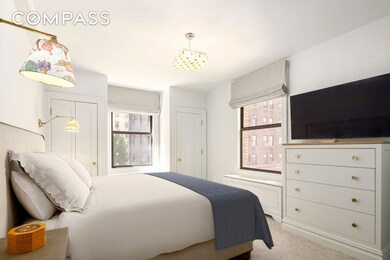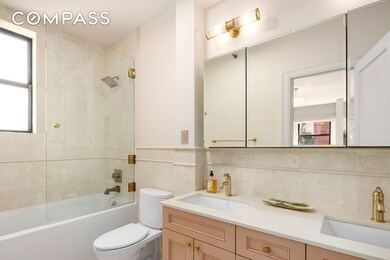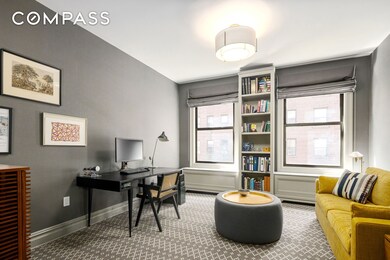Manhattan Tower Condos 203 W 90th St Unit 5C Floor 5 New York, NY 10024
Upper West Side NeighborhoodEstimated payment $13,337/month
Highlights
- Wood Flooring
- 5-minute walk to 86 Street (1,2 Line)
- Elevator
- P.S. 84 Lillian Weber Rated A
- High Ceiling
- 2-minute walk to St Gregory's Playground
About This Home
Loft-like and fully renovated, this southwest corner 2-bedroom, 2 bath prewar doorman condo with 9.5’ ceilings, has a large windowed eat-in kitchen, substantial entertaining space that encompasses a generous seating area and large dining area, two well proportioned bedrooms and two renovated baths. Miele washer/dryer, desirable layout, elegant millwork, beautiful hardwood floors with a modern border and charming baseboard mouldings further enhance this home. A 24’10” X 19’ great room graciously accommodates a substantial living room and separate dining area with a table seating 10. Graced with 5 windows along the far end, rich hardwood floors with a modern decorative border, this flexible space can be configured numerous ways. The large windowed kitchen has a breakfast bar with seating for 2, quartz countertops and stainless steel Fisher Paykel appliances including the refrigerator, stove and dishwasher. Additionally there is a separate freezer and beverage drawer, extra large sink, windowed pantry and a plethora of cabinet space. A wide bedroom hallway, with two deep outfitted closets, elegantly separates the bedrooms from the entertaining area. Sequestered at the end of the hall is the corner primary suite, with oversized windows facing south and west flanked by two closets, 2 additional closets and a large ensuite windowed limestone bath with dual sinks, and a luxurious soaking tub and shower. The huge second bedroom has two oversized south-facing windows, built-in bookshelves, two closets, and is conveniently located across the hall from the renovated marble bath with large walk-in glass shower. 203 West 90th Street has a full-time doorman, live-in resident manager, fitness center, and laundry room. Conveniently located midway between Riverside and Central Park, nearby the 1,2,3 subway lines, Equinox, and numerous markets and restaurants including Trader Joe’s, Whole Foods, Barney Greengrass, Tal’s Bagels, Murray’s Sturgeon, Dagon, Jacobs Pickles, Elea and Bodrun, to name just a few! The two capital assessments are $335.50 through February 2028 and $1,033.34 through December 2025.
Property Details
Home Type
- Condominium
Est. Annual Taxes
- $18,948
Year Built
- Built in 1920
HOA Fees
- $1,486 Monthly HOA Fees
Home Design
- Entry on the 5th floor
Interior Spaces
- 1,662 Sq Ft Home
- High Ceiling
- Entrance Foyer
- Wood Flooring
Kitchen
- Eat-In Kitchen
- Dishwasher
Bedrooms and Bathrooms
- 2 Bedrooms
- 2 Full Bathrooms
- Double Vanity
Laundry
- Laundry in unit
- Dryer
- Washer
Utilities
- No Cooling
- No Heating
Listing and Financial Details
- Legal Lot and Block 1032 / 01238
Community Details
Overview
- 81 Units
- Upper West Side Subdivision
- 12-Story Property
Amenities
- Laundry Facilities
- Elevator
Map
About Manhattan Tower Condos
Home Values in the Area
Average Home Value in this Area
Tax History
| Year | Tax Paid | Tax Assessment Tax Assessment Total Assessment is a certain percentage of the fair market value that is determined by local assessors to be the total taxable value of land and additions on the property. | Land | Improvement |
|---|---|---|---|---|
| 2025 | $18,089 | $151,604 | $16,032 | $135,572 |
| 2024 | $18,089 | $144,689 | $15,326 | $128,016 |
| 2023 | $17,041 | $138,916 | $17,010 | $121,906 |
| 2022 | $15,583 | $127,367 | $17,010 | $110,357 |
| 2021 | $15,624 | $127,367 | $17,010 | $110,357 |
| 2020 | $16,558 | $141,084 | $17,010 | $124,074 |
| 2019 | $16,254 | $137,911 | $17,010 | $120,901 |
| 2018 | $15,680 | $139,740 | $17,010 | $122,730 |
| 2017 | $14,742 | $127,626 | $17,009 | $110,617 |
| 2016 | $14,183 | $129,163 | $17,009 | $112,154 |
| 2015 | $9,864 | $109,937 | $17,009 | $92,928 |
| 2014 | $9,864 | $109,934 | $17,010 | $92,924 |
Property History
| Date | Event | Price | List to Sale | Price per Sq Ft | Prior Sale |
|---|---|---|---|---|---|
| 10/16/2025 10/16/25 | Price Changed | $1,945,000 | -2.5% | $1,170 / Sq Ft | |
| 09/19/2025 09/19/25 | Price Changed | $1,995,000 | -9.3% | $1,200 / Sq Ft | |
| 09/05/2025 09/05/25 | For Sale | $2,200,000 | +14.3% | $1,324 / Sq Ft | |
| 02/04/2020 02/04/20 | Sold | $1,925,000 | -8.1% | $1,158 / Sq Ft | View Prior Sale |
| 12/19/2019 12/19/19 | Pending | -- | -- | -- | |
| 09/30/2019 09/30/19 | For Sale | $2,095,000 | -- | $1,261 / Sq Ft |
Purchase History
| Date | Type | Sale Price | Title Company |
|---|---|---|---|
| Deed | -- | -- | |
| Deed | -- | -- | |
| Interfamily Deed Transfer | -- | -- | |
| Deed | $1,925,000 | -- | |
| Deed | $1,850,000 | -- | |
| Deed | $1,850,000 | -- |
Source: Real Estate Board of New York (REBNY)
MLS Number: RLS20046512
APN: 1238-1032
- 215 W 90th St Unit 10A
- 210 W 90th St Unit 10-J
- 210 W 90th St Unit 7B
- 210 W 90th St Unit 4J
- 210 W 90th St Unit 8 L
- 165 W 91st St Unit 7E
- 205 W 89th St Unit PH6/7
- 202 W 92nd St Unit 4F
- 204 W 92nd St Unit 2F
- 158 W 92nd St
- 251 W 91st St Unit 15A
- 251 W 91st St Unit 10D
- 251 W 91st St Unit 15-BC
- 251 W 91st St Unit 8-B
- 135 W 89th St Unit 2
- 251 W 89th St Unit 4D
- 215 W 88th St Unit 10A
- 215 W 88th St Unit 3E
- 215 W 92nd St Unit 8C
- 129 W 89th St Unit 36
- 200 W 90th St Unit 6-H
- 200 W 90th St Unit 15G
- 212 W 91st St Unit FL15-ID1151
- 212 W 91st St Unit FL12-ID377
- 212 W 91st St Unit FL5-ID1234
- 212 W 91st St Unit FL4-ID602
- 165 W 91st St Unit 5G
- 204 W 92nd St Unit 2F
- 189 W 89th St Unit FL7-ID713
- 189 W 89th St Unit FL5-ID1047
- 189 W 89th St Unit FL10-ID1049
- 189 W 89th St Unit FL11-ID1050
- 250 W 90th St Unit 6I
- 259 W 90th St Unit 4
- 200 W 88th St Unit FL9-ID1251674P
- 250 W 89th St Unit 5M
- 247 W 87th St Unit 3C
- 247 W 87th St Unit 5-H
- 250 W 93rd St Unit 10-J
- 250 W 88th St Unit 6P
