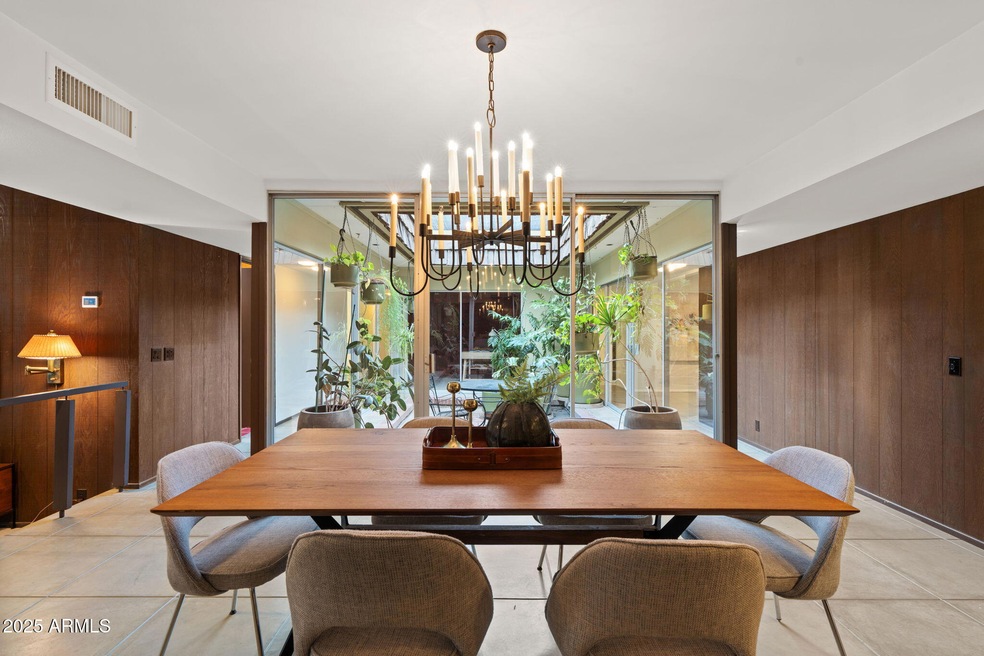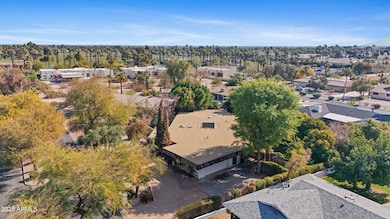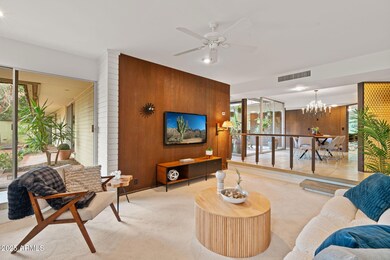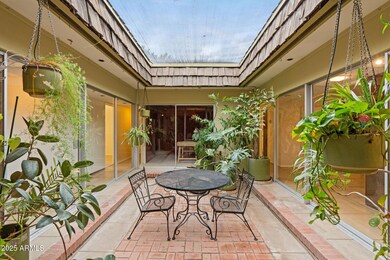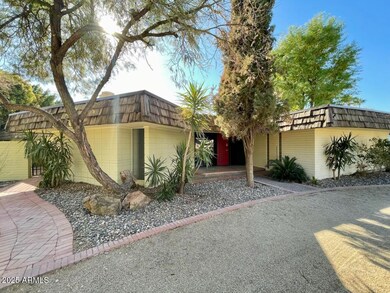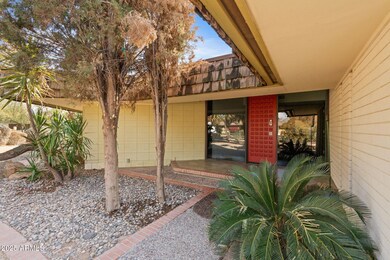
203 W Alegre Dr Litchfield Park, AZ 85340
Litchfield NeighborhoodHighlights
- Golf Course Community
- Heated Spa
- 0.35 Acre Lot
- Litchfield Elementary School Rated A-
- The property is located in a historic district
- Family Room with Fireplace
About This Home
As of February 2025Discover this mid-century masterpiece in Old Litchfield Park, designed by a Taliesin West
architect. This diagonally set home on a large, lush lot beautifully merges indoor and outdoor living, centered around a light-filled atrium. Enjoy two gas fireplaces in spacious living areas, four bedrooms, and two flex spaces for versatile use. Nearly every room opens to the outdoors, featuring a built-in spa, citrus trees, a charming front courtyard, and a large covered patio for alfresco dining. Just a 5-minute walk to Wigwam Golf Club, Litchfield Park Community center, elementary school, 5 acre park, shops and eateries, this home offers a rare blend of architectural
significance and modern amenities. Don't miss this chance to own a piece of history. Schedule your tour today!
Home Details
Home Type
- Single Family
Est. Annual Taxes
- $2,215
Year Built
- Built in 1967
Lot Details
- 0.35 Acre Lot
- Desert faces the front of the property
- Wood Fence
- Front and Back Yard Sprinklers
- Private Yard
- Grass Covered Lot
Parking
- 2 Car Direct Access Garage
- Electric Vehicle Home Charger
- Side or Rear Entrance to Parking
- Garage Door Opener
- Circular Driveway
Home Design
- Designed by Taliesin Architects
- Wood Frame Construction
- Shake Roof
- Built-Up Roof
- Foam Roof
- Block Exterior
Interior Spaces
- 3,043 Sq Ft Home
- 1-Story Property
- Ceiling Fan
- Skylights
- Gas Fireplace
- Family Room with Fireplace
- 2 Fireplaces
- Living Room with Fireplace
- Washer and Dryer Hookup
Kitchen
- Eat-In Kitchen
- Built-In Microwave
Flooring
- Floors Updated in 2025
- Carpet
- Concrete
Bedrooms and Bathrooms
- 4 Bedrooms
- Primary Bathroom is a Full Bathroom
- 3 Bathrooms
- Dual Vanity Sinks in Primary Bathroom
- Bidet
- Bathtub With Separate Shower Stall
Outdoor Features
- Heated Spa
- Covered patio or porch
- Outdoor Storage
- Playground
Schools
- Litchfield Elementary School
- Western Sky Middle School
- Millennium High School
Utilities
- Central Air
- Heating System Uses Natural Gas
- Cable TV Available
Additional Features
- ENERGY STAR Qualified Equipment
- The property is located in a historic district
Listing and Financial Details
- Tax Lot 8
- Assessor Parcel Number 501-68-021
Community Details
Overview
- No Home Owners Association
- Association fees include no fees
- Litchfield Park Subdivision No. 10
Amenities
- Recreation Room
Recreation
- Golf Course Community
- Tennis Courts
- Pickleball Courts
- Community Playground
- Heated Community Pool
- Bike Trail
Ownership History
Purchase Details
Home Financials for this Owner
Home Financials are based on the most recent Mortgage that was taken out on this home.Purchase Details
Home Financials for this Owner
Home Financials are based on the most recent Mortgage that was taken out on this home.Purchase Details
Home Financials for this Owner
Home Financials are based on the most recent Mortgage that was taken out on this home.Purchase Details
Home Financials for this Owner
Home Financials are based on the most recent Mortgage that was taken out on this home.Purchase Details
Home Financials for this Owner
Home Financials are based on the most recent Mortgage that was taken out on this home.Purchase Details
Home Financials for this Owner
Home Financials are based on the most recent Mortgage that was taken out on this home.Purchase Details
Home Financials for this Owner
Home Financials are based on the most recent Mortgage that was taken out on this home.Similar Homes in Litchfield Park, AZ
Home Values in the Area
Average Home Value in this Area
Purchase History
| Date | Type | Sale Price | Title Company |
|---|---|---|---|
| Warranty Deed | $900,000 | Wfg National Title Insurance C | |
| Interfamily Deed Transfer | -- | Accommodation | |
| Interfamily Deed Transfer | -- | Driggs Title Agency Inc | |
| Interfamily Deed Transfer | -- | Driggs Title Agency Inc | |
| Interfamily Deed Transfer | -- | Driggs Title Agency Inc | |
| Interfamily Deed Transfer | -- | Grand Canyon Title Agency In | |
| Interfamily Deed Transfer | -- | Clear Title Agency Of Arizon | |
| Interfamily Deed Transfer | -- | Clear Title Agency Of Arizon | |
| Interfamily Deed Transfer | -- | Stewart Title & Trust Of Pho | |
| Interfamily Deed Transfer | -- | Stewart Title & Trust Of Pho |
Mortgage History
| Date | Status | Loan Amount | Loan Type |
|---|---|---|---|
| Open | $810,000 | New Conventional | |
| Previous Owner | $435,661 | New Conventional | |
| Previous Owner | $446,800 | New Conventional | |
| Previous Owner | $207,930 | New Conventional | |
| Previous Owner | $210,000 | New Conventional | |
| Previous Owner | $217,800 | New Conventional |
Property History
| Date | Event | Price | Change | Sq Ft Price |
|---|---|---|---|---|
| 02/21/2025 02/21/25 | Sold | $900,000 | 0.0% | $296 / Sq Ft |
| 02/06/2025 02/06/25 | For Sale | $899,999 | -- | $296 / Sq Ft |
Tax History Compared to Growth
Tax History
| Year | Tax Paid | Tax Assessment Tax Assessment Total Assessment is a certain percentage of the fair market value that is determined by local assessors to be the total taxable value of land and additions on the property. | Land | Improvement |
|---|---|---|---|---|
| 2025 | $2,215 | $28,710 | -- | -- |
| 2024 | $2,153 | $27,343 | -- | -- |
| 2023 | $2,153 | $52,450 | $10,490 | $41,960 |
| 2022 | $2,075 | $41,230 | $8,240 | $32,990 |
| 2021 | $2,226 | $39,970 | $7,990 | $31,980 |
| 2020 | $2,163 | $37,300 | $7,460 | $29,840 |
| 2019 | $2,036 | $32,650 | $6,530 | $26,120 |
| 2018 | $2,043 | $28,180 | $5,630 | $22,550 |
| 2017 | $1,944 | $27,530 | $5,500 | $22,030 |
| 2016 | $1,891 | $23,210 | $4,640 | $18,570 |
| 2015 | $1,758 | $22,370 | $4,470 | $17,900 |
Agents Affiliated with this Home
-
H
Seller's Agent in 2025
Heather MacLean
Compass
-
'
Seller Co-Listing Agent in 2025
'Ciara Rubalcava'
Compass
-
B
Buyer's Agent in 2025
Bryan Wilson
HomeSmart
Map
Source: Arizona Regional Multiple Listing Service (ARMLS)
MLS Number: 6812667
APN: 501-68-021
- 315 W Llano Dr
- 6305 N Litchfield Rd Unit 142
- 4643 N Clear Creek Dr
- 4738 N Greenview Cir W
- 4808 N Litchfield Knoll E
- 14200 W Village Pkwy Unit 2128
- 260 E Estero Ln
- 14250 W Wigwam Blvd Unit 512
- 14250 W Wigwam Blvd Unit 1723
- 14250 W Wigwam Blvd Unit 522
- 14250 W Wigwam Blvd Unit 722
- 14250 W Wigwam Blvd Unit 2126
- 14250 W Wigwam Blvd Unit 2111
- 14250 W Wigwam Blvd Unit 1022
- 14250 W Wigwam Blvd Unit 812
- 14250 W Wigwam Blvd Unit 2822
- 14123 W Greentree Dr S
- 408 Redondo Dr W
- 351 N Cloverfield Cir
- 460 E Estero Ln
