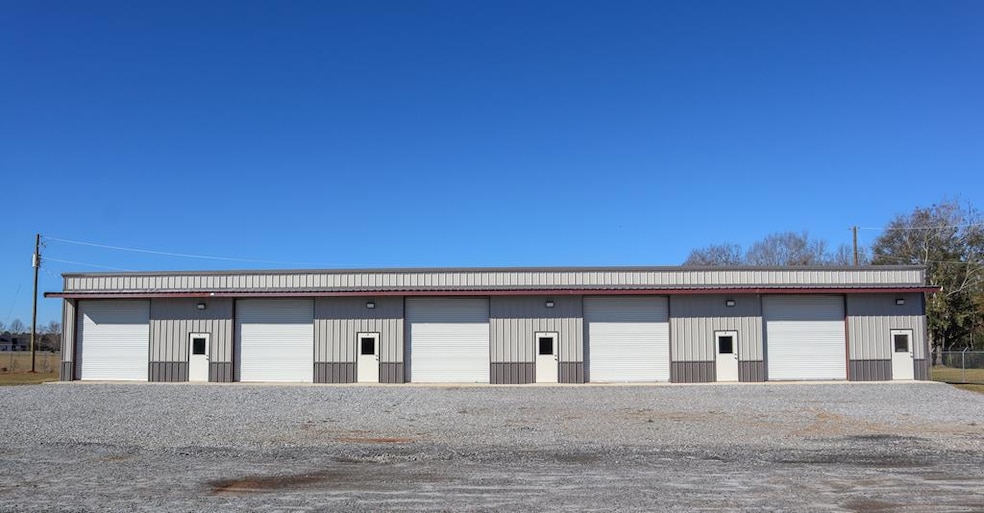203 W Industrial Dr Headland, AL 36345
Highlights
- Handicap Accessible
- Zoned Heating and Cooling
- Garage
- Headland Middle School Rated 10
- Outdoor Storage
- Fenced
About This Home
Brand New Warehouse and Office Space in a Secure Industrial Park These premium units are designed to cater to the needs of modern businesses. The warehouse spans 15,000 square feet and includes separate office and restroom areas. With 12x12-foot roll-up doors, the warehouse offers easy access, while a dedicated entrance to the office space ensures both privacy and convenience. The office area is fully equipped with air conditioning and heating for year-round comfort, and includes an ADA-compliant restroom for enhanced accessibility. The warehouse features high-efficiency spray foam insulation, promoting optimal climate control and lowering energy costs. Each unit provides ample parking, with 4 dedicated spaces (additional spaces available upon request), offering plenty of room for employees and visitors. The entire industrial park is secured with a gated entrance (tenants have their own access code) and is monitored by security cameras, ensuring the safety of your business and assets at all times. Leases include water and sewage, with electricity provided by Alabama Power and licensing through the City of Headland. Units are booking quickly, so be sure to secure your space today before they're all gone! Construction is set to be completed by May 1st.
Listing Agent
Berkshire Hathaway HomeServices Showcase Properties Brokerage Phone: 3347927474 License #112718 Listed on: 03/31/2025

Home Details
Home Type
- Single Family
Lot Details
- Fenced
- Zoning described as Business/Commercial,Industrial
Parking
- Garage
Interior Spaces
- 1,500 Sq Ft Home
- 1-Story Property
- Security Lights
Schools
- Northview High School
Utilities
- Zoned Heating and Cooling
- Cable TV Available
Additional Features
- Handicap Accessible
- Outdoor Storage
Listing and Financial Details
- Property Available on 5/1/24
Community Details
Overview
Amenities
- Private Restrooms
Map
Source: Dothan Multiple Listing Service (Southeast Alabama Association of REALTORS®)
MLS Number: 203063
- 14+-ac W Industrial Dr
- 0 Alabama 134
- 100 Willow Oaks Dr
- 325 Willow Oaks Dr
- 218 Azalea Ln
- 119 Willow Oaks Dr
- 208 Willow Oaks Dr
- 220 Wellington Way
- 514 S Main St
- 203 Wellington Way
- 201 Wellington Way
- 215 Wellington Way
- 219 Wellington Way
- Lot 18 Block A Eagles View
- Lot 17 Block A Eagles View
- Lot 16 Block A Eagles View
- Lot 15 Block A Eagles View
- Lot 13 Block A Eagles View
- Lot 14 Block A Eagles View
- Lot 12 Block A Eagles View
- 2 Carlock St
- 10 Whitten St
- 2 E Main St
- 335 Beauville Dr
- 142 Single St
- 2700 Reeves St
- 210 Flightline Dr
- 2600 Denton Rd
- 704 Murray Rd
- 1970 Reeves St
- 174 Candle Brook Dr
- 2168 Denton Rd
- 3055 Flynn Rd
- 1369 Headland Ave
- 2169 Denton Rd
- 2151 Westgate
- 2141 Denton Rd
- 3305 Flynn Rd
- 3801 Ross Clark Cir
- 1616 Randall Rd






