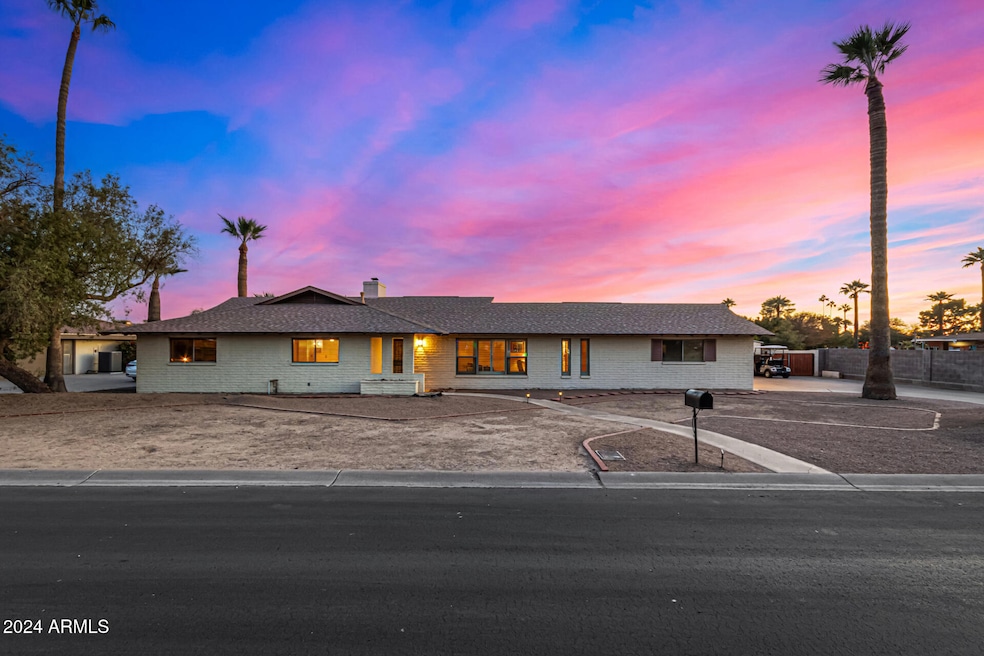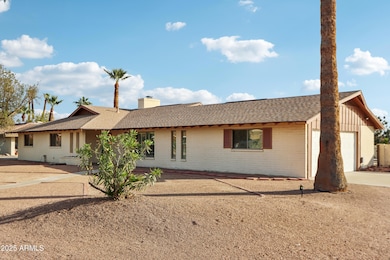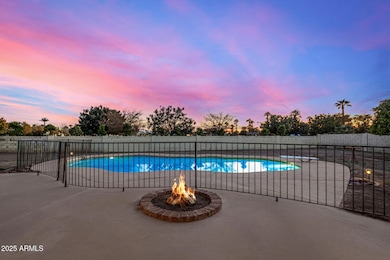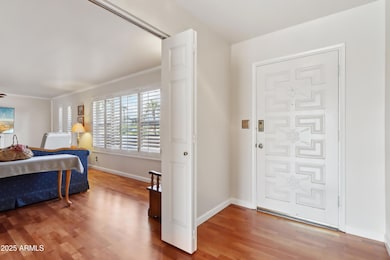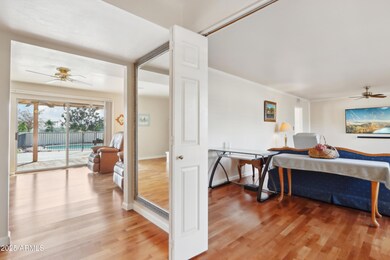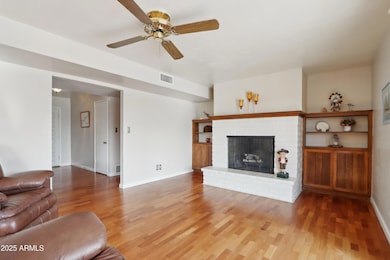
203 W Llano Dr Litchfield Park, AZ 85340
Litchfield NeighborhoodHighlights
- Golf Course Community
- Private Pool
- 0.35 Acre Lot
- Litchfield Elementary School Rated A-
- RV Access or Parking
- Mountain View
About This Home
As of April 2025Location, Location, Location!! Look NO further! This gorgeous 4-bedroom home is truly a dream come true! This North/South facing gem offers a 2-car garage and a large RV gate. Spacious backyard boasts a covered patio, fire pit, storage shed, and a refreshing diving pool ready to provide hours of fun & relief from the summer heat. Entertainers Delight floorplan with Custom fireplace, Large Family room / Living Room floorplan concept (OPEN & spacious) on a PREMIUM LOT overlooking THE Litchfield Community Park with View of the Estrella Mountains! Truly One of a kind Location on a cul de sac Street! Other features include Wood & tile Floors, updated Master Bathroom Private shower with Glass door's. Large Kitchen with ample cabinetry, Pantry, & Breakfast Bar with amazing views Large Green Grassed Park, the POOL & MTN's. This home in Old Litchfield Park is located in an amazing location within walking distance to downtown Litchfield park, the new Litchfield Park square and the stunning Wigwam Resort. You can easily drive your golf cart to restaurants, the Aveda Spa at the Wigwam, tennis courts and more - Community has amenities galore! A short distance to the Wigwam Resort, world class golfing, dining, tennis, swimming and many walking/biking paths. What's not to like? This amazing abode is perfect for you
Last Agent to Sell the Property
West USA Realty License #SA580746000 Listed on: 01/02/2025

Home Details
Home Type
- Single Family
Est. Annual Taxes
- $1,977
Year Built
- Built in 1966
Lot Details
- 0.35 Acre Lot
- Block Wall Fence
Parking
- 2 Car Direct Access Garage
- Garage Door Opener
- RV Access or Parking
Home Design
- Composition Roof
Interior Spaces
- 2,079 Sq Ft Home
- 1-Story Property
- 1 Fireplace
- Double Pane Windows
- ENERGY STAR Qualified Windows with Low Emissivity
- Mountain Views
- Washer and Dryer Hookup
Kitchen
- Electric Cooktop
- Kitchen Island
Flooring
- Wood
- Tile
Bedrooms and Bathrooms
- 4 Bedrooms
- Primary Bathroom is a Full Bathroom
- 3 Bathrooms
Pool
- Private Pool
- Fence Around Pool
- Diving Board
Outdoor Features
- Covered patio or porch
- Fire Pit
- Outdoor Storage
Schools
- Litchfield Elementary School
- Western Sky Middle School
- Millennium High School
Utilities
- Central Air
- Heating Available
- High Speed Internet
- Cable TV Available
Listing and Financial Details
- Tax Lot 2
- Assessor Parcel Number 501-68-015
Community Details
Overview
- No Home Owners Association
- Association fees include no fees
- Litchfield Park Subdivision
Recreation
- Golf Course Community
- Tennis Courts
- Pickleball Courts
- Racquetball
- Community Playground
- Community Pool
- Bike Trail
Ownership History
Purchase Details
Home Financials for this Owner
Home Financials are based on the most recent Mortgage that was taken out on this home.Purchase Details
Home Financials for this Owner
Home Financials are based on the most recent Mortgage that was taken out on this home.Similar Homes in Litchfield Park, AZ
Home Values in the Area
Average Home Value in this Area
Purchase History
| Date | Type | Sale Price | Title Company |
|---|---|---|---|
| Warranty Deed | $740,000 | Navi Title Agency | |
| Warranty Deed | $170,000 | Stewart Title & Trust |
Mortgage History
| Date | Status | Loan Amount | Loan Type |
|---|---|---|---|
| Open | $666,000 | New Conventional | |
| Previous Owner | $107,490 | New Conventional | |
| Previous Owner | $106,871 | New Conventional | |
| Previous Owner | $160,000 | Unknown | |
| Previous Owner | $136,000 | No Value Available |
Property History
| Date | Event | Price | Change | Sq Ft Price |
|---|---|---|---|---|
| 04/14/2025 04/14/25 | Sold | $740,000 | -5.1% | $356 / Sq Ft |
| 03/11/2025 03/11/25 | Pending | -- | -- | -- |
| 01/02/2025 01/02/25 | For Sale | $779,900 | -- | $375 / Sq Ft |
Tax History Compared to Growth
Tax History
| Year | Tax Paid | Tax Assessment Tax Assessment Total Assessment is a certain percentage of the fair market value that is determined by local assessors to be the total taxable value of land and additions on the property. | Land | Improvement |
|---|---|---|---|---|
| 2025 | $1,977 | $25,625 | -- | -- |
| 2024 | $1,922 | $24,404 | -- | -- |
| 2023 | $1,922 | $49,400 | $9,880 | $39,520 |
| 2022 | $1,852 | $37,430 | $7,480 | $29,950 |
| 2021 | $1,986 | $36,060 | $7,210 | $28,850 |
| 2020 | $1,931 | $32,700 | $6,540 | $26,160 |
| 2019 | $1,817 | $28,780 | $5,750 | $23,030 |
| 2018 | $1,824 | $25,020 | $5,000 | $20,020 |
| 2017 | $1,735 | $24,680 | $4,930 | $19,750 |
| 2016 | $1,688 | $21,130 | $4,220 | $16,910 |
| 2015 | $1,569 | $20,350 | $4,070 | $16,280 |
Agents Affiliated with this Home
-
M
Seller's Agent in 2025
Martin C. Sears
West USA Realty
Map
Source: Arizona Regional Multiple Listing Service (ARMLS)
MLS Number: 6799290
APN: 501-68-015
- 315 W Llano Dr
- 6305 N Litchfield Rd Unit 142
- 4643 N Clear Creek Dr
- 4738 N Greenview Cir W
- 14200 W Village Pkwy Unit 2128
- 4808 N Litchfield Knoll E
- 14250 W Wigwam Blvd Unit 512
- 14250 W Wigwam Blvd Unit 1723
- 14250 W Wigwam Blvd Unit 522
- 14250 W Wigwam Blvd Unit 722
- 14250 W Wigwam Blvd Unit 2126
- 14250 W Wigwam Blvd Unit 2111
- 14250 W Wigwam Blvd Unit 1022
- 14250 W Wigwam Blvd Unit 812
- 14250 W Wigwam Blvd Unit 2822
- 408 Redondo Dr W
- 351 N Cloverfield Cir
- 260 E Estero Ln
- 519 Redondo Dr N
- 14123 W Greentree Dr S
