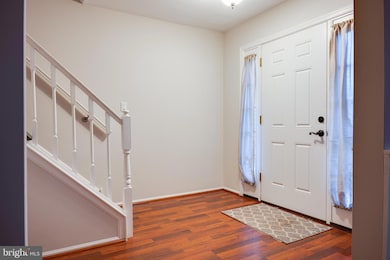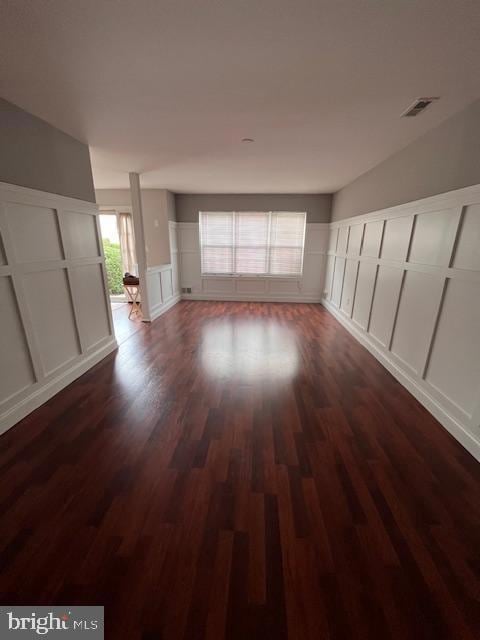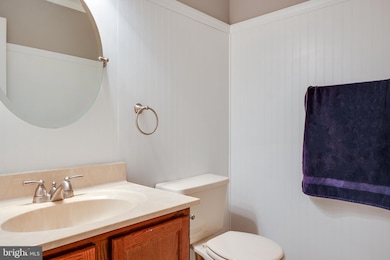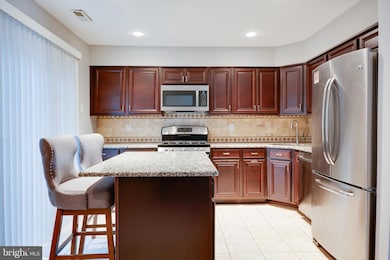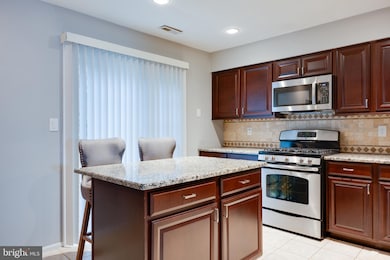203 Waverly Ct Trenton, NJ 08691
Highlights
- Colonial Architecture
- No HOA
- Living Room
- Sharon Elementary School Rated A-
- Community Pool
- Entrance Foyer
About This Home
**Charming 3-Bedroom Townhome in Desirable Foxmoor Community**
Welcome to 203 Waverly Court, a beautifully maintained 3-bedroom, 2.5-bath townhome nestled in the highly sought-after Foxmoor community in Robbinsville. Located on a quiet cul-de-sac, this home offers a bright and open floor plan with modern updates throughout.
The main level features a spacious living and dining area leading to a fully renovated gourmet kitchen, complete with granite countertops, recessed lighting, and stainless steel appliances. The kitchen flows seamlessly into a cozy family room with a fireplace—perfect for gatherings. A sliding glass door opens to a private, fenced paver patio, ideal for outdoor entertaining.
Upstairs, you'll find generously sized bedrooms, a convenient second-floor laundry room, and newer flooring throughout. Additional features include pull-down attic stairs providing ample storage space. Enjoy community amenities such as a pool, tennis courts, and a clubhouse, all within walking distance.
Take a stroll or bike ride to the nearby lake, park, restaurants, and shops in Town Center. With easy access to major highways and the Hamilton train station, commuting is a breeze. Located in a top-rated school district, this townhome is the perfect place to call home! No pets permitted.
**Schedule a showing today!**
Listing Agent
(609) 903-2443 cristine.cier@foxroach.com BHHS Fox & Roach - Perrineville License #L2182865 Listed on: 03/28/2025

Townhouse Details
Home Type
- Townhome
Est. Annual Taxes
- $8,993
Year Built
- Built in 1995
Lot Details
- 1,760 Sq Ft Lot
- Lot Dimensions are 22.00 x 80.00
Home Design
- Colonial Architecture
- Brick Exterior Construction
- Slab Foundation
- Asbestos Shingle Roof
- Aluminum Siding
Interior Spaces
- 1,592 Sq Ft Home
- Property has 2 Levels
- Entrance Foyer
- Family Room
- Living Room
- Dining Room
Bedrooms and Bathrooms
- 3 Main Level Bedrooms
Parking
- 2 Open Parking Spaces
- 2 Parking Spaces
- Parking Lot
Schools
- Sharon Elementary School
- Pond Road Middle School
- Robbinsville High School
Utilities
- Forced Air Heating and Cooling System
- Electric Water Heater
Listing and Financial Details
- Residential Lease
- Security Deposit $4,425
- Tenant pays for cable TV, electricity, insurance, all utilities
- Rent includes hoa/condo fee
- No Smoking Allowed
- 12-Month Lease Term
- Available 9/1/25
- Assessor Parcel Number 12-00006 01-00047
Community Details
Overview
- No Home Owners Association
- Foxmoor Subdivision
Recreation
- Community Pool
Pet Policy
- No Pets Allowed
Map
Source: Bright MLS
MLS Number: NJME2056558
APN: 12-00006-01-00047
- 37 Amesbury Ct
- 5 Dunston Ln
- 29 Faxon Dr
- 28 Stanwyck Ct
- 13 Stanwyck Ct
- 139 Wyndham Place
- 142 Wyndham Place
- 18 North St
- 7 Beacon Ct
- 10 North St
- 15 Newtown Blvd
- 117 George St
- 7 Banbury Ct
- 144 Tynemouth Ct
- 7 Anderson Ln
- 64 Tynemouth Ct
- 311 Andover Place
- 968 Robbinsville Edinburg Rd Unit 306
- 102 Burnet Crescent
- 968 Robbins-Edinburg Unit 305
- 137 Cromwell Dr
- 15 Faxon Dr
- 158 Wyndham Place
- 78 Wyndham Place Unit 129
- 181 Wyndham Place
- 74 Tynemouth Ct
- 18 Andover Place
- 1113 Lake Dr
- 968 Robbinsville Edinburg Rd Unit 305
- 161 Andover Place
- 2330 Route 33 Unit 315
- 2330 Route 33
- 968 Robbinsville Edinburg Rd Unit 306
- 1 Liberty St
- 14 Beverly Ct
- 55 Sharon Rd
- 100 Cabot Dr
- 300 Cabot Dr
- 858 Estates Blvd
- 1007 Hughes Dr

