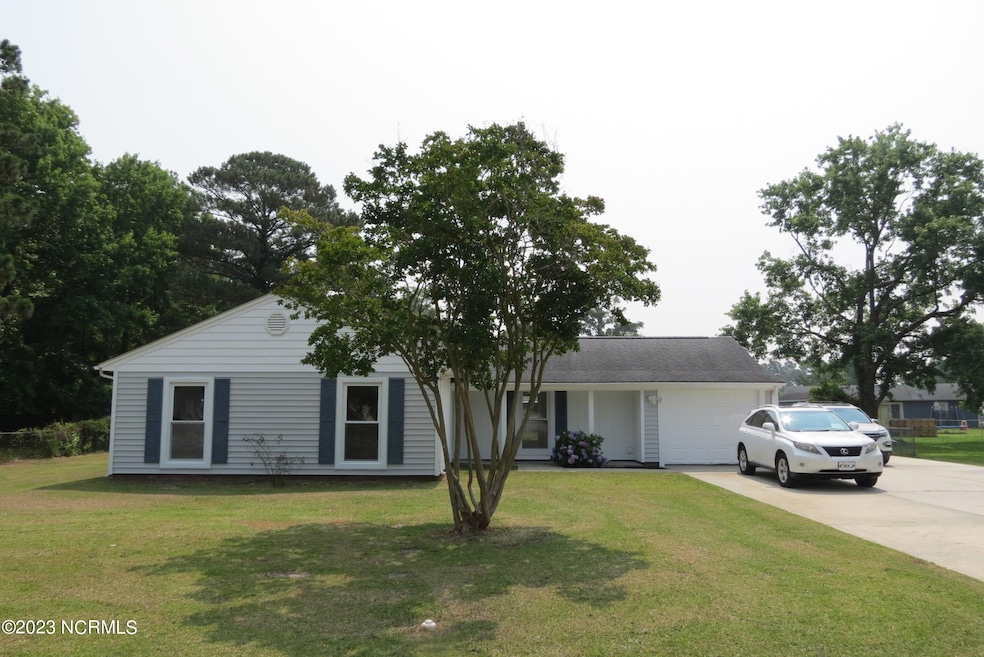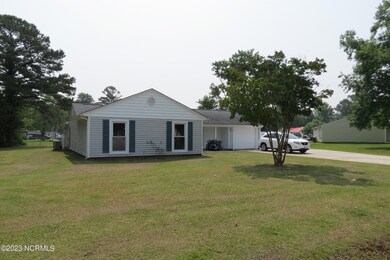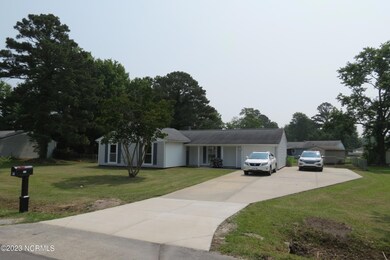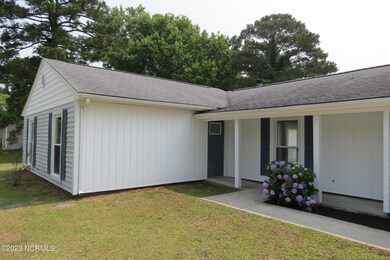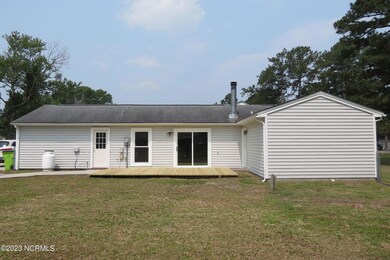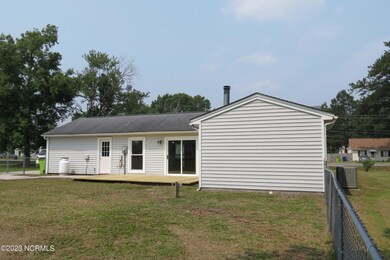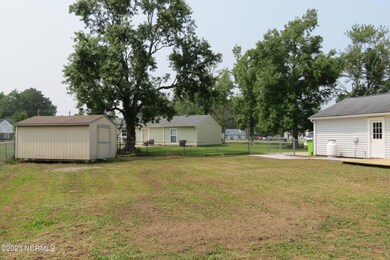
203 Webb Blvd Havelock, NC 28532
Highlights
- Deck
- 1 Fireplace
- No HOA
- Vaulted Ceiling
- Solid Surface Countertops
- Covered patio or porch
About This Home
As of July 2023Here's your chance to own a cozy, beautiful home in Havelock, within walking distance of the schools and thoroughly renovated and updated! This residence has enjoyed so many recent upgrades that are sure to please any homeowner! It has a clean, contemporary feel inside with new luxury vinyl flooring throughout, a bright kitchen with new cabinetry, granite counters and appliances, a gorgeous new bathroom, a new walk-in closet, fresh paint, new lights/fixtures, new 11'2'' x 20'7'' deck and so much more!! The home is light, bright and welcoming... You'll appreciate the sense of spaciousness as you enter the vaulted living room, anchored by a large corner fireplace with shiplap mantle and a new sliding glass door to the backyard. Two bedrooms are located in the front of the house and a hallway ushers you into an immense and unique master suite - a private domain all to itself! It has a personal entrance from the deck, three closets (including a large-walk in) and an immense master bath (13'3'' x 10'4''!) with a custom 4'9'' x 5' tiled shower. This bedroom/bath and home was built to be handicapped-accessible with a concrete walk & gentle ramp from the large concrete parking area, through the 4' x 17'6'' covered porch to the new front door! So many possibilities and so livable! There is a one-car garage with a small workshop possibility, a fully-fenced backyard (perfect for kids and pets) and a great 10'2'' x 16'2'' storage shed for all your outdoor tools and gear. Thoughtfully renovated and well located, this home is a charmer and a must-see which is priced to sell!!!
Last Agent to Sell the Property
TIDEWATER REAL ESTATE, INC License #125354 Listed on: 06/09/2023
Home Details
Home Type
- Single Family
Est. Annual Taxes
- $1,397
Year Built
- Built in 1977
Lot Details
- 0.36 Acre Lot
- Fenced Yard
- Chain Link Fence
Home Design
- Slab Foundation
- Wood Frame Construction
- Shingle Roof
- Vinyl Siding
- Stick Built Home
Interior Spaces
- 1,466 Sq Ft Home
- 1-Story Property
- Vaulted Ceiling
- Ceiling Fan
- 1 Fireplace
- Thermal Windows
- Combination Dining and Living Room
- Utility Room
- Luxury Vinyl Plank Tile Flooring
- Attic Access Panel
Kitchen
- Stove
- Built-In Microwave
- Dishwasher
- Solid Surface Countertops
Bedrooms and Bathrooms
- 3 Bedrooms
- Walk-In Closet
- 2 Full Bathrooms
- Walk-in Shower
Laundry
- Laundry Room
- Washer and Dryer Hookup
Parking
- 1 Car Attached Garage
- Driveway
- Off-Street Parking
Accessible Home Design
- Accessible Bathroom
- Accessible Doors
- Accessible Approach with Ramp
- Accessible Entrance
Eco-Friendly Details
- Energy-Efficient Doors
Outdoor Features
- Deck
- Covered patio or porch
- Shed
Schools
- Havelock Elementary And Middle School
- Havelock High School
Utilities
- Heat Pump System
- Propane
- Electric Water Heater
- Fuel Tank
Community Details
- No Home Owners Association
- Castle Downs Subdivision
Listing and Financial Details
- Tax Lot 22
- Assessor Parcel Number 6-220-B -C-022
Ownership History
Purchase Details
Home Financials for this Owner
Home Financials are based on the most recent Mortgage that was taken out on this home.Purchase Details
Purchase Details
Similar Homes in Havelock, NC
Home Values in the Area
Average Home Value in this Area
Purchase History
| Date | Type | Sale Price | Title Company |
|---|---|---|---|
| Special Warranty Deed | $121,200 | Servicelink Title | |
| Deed | -- | -- | |
| Quit Claim Deed | $500 | -- |
Mortgage History
| Date | Status | Loan Amount | Loan Type |
|---|---|---|---|
| Previous Owner | $83,000 | Unknown |
Property History
| Date | Event | Price | Change | Sq Ft Price |
|---|---|---|---|---|
| 07/07/2023 07/07/23 | Sold | $245,000 | +2.1% | $167 / Sq Ft |
| 06/10/2023 06/10/23 | Pending | -- | -- | -- |
| 06/09/2023 06/09/23 | For Sale | $239,900 | +97.9% | $164 / Sq Ft |
| 03/29/2023 03/29/23 | Sold | $121,200 | +11.0% | $83 / Sq Ft |
| 03/14/2023 03/14/23 | Pending | -- | -- | -- |
| 02/22/2023 02/22/23 | For Sale | $109,200 | -- | $75 / Sq Ft |
Tax History Compared to Growth
Tax History
| Year | Tax Paid | Tax Assessment Tax Assessment Total Assessment is a certain percentage of the fair market value that is determined by local assessors to be the total taxable value of land and additions on the property. | Land | Improvement |
|---|---|---|---|---|
| 2024 | $1,850 | $153,970 | $40,000 | $113,970 |
| 2023 | $1,792 | $153,970 | $40,000 | $113,970 |
| 2022 | $1,457 | $121,460 | $35,000 | $86,460 |
| 2021 | $1,457 | $121,460 | $35,000 | $86,460 |
| 2020 | $722 | $121,460 | $35,000 | $86,460 |
| 2019 | $722 | $121,460 | $35,000 | $86,460 |
| 2018 | $698 | $121,460 | $35,000 | $86,460 |
| 2017 | $698 | $121,460 | $35,000 | $86,460 |
| 2016 | $698 | $138,810 | $44,000 | $94,810 |
| 2015 | $690 | $138,810 | $44,000 | $94,810 |
| 2014 | $673 | $138,810 | $44,000 | $94,810 |
Agents Affiliated with this Home
-

Seller's Agent in 2023
CHRIS MACHLE
TIDEWATER REAL ESTATE, INC
(252) 514-8698
9 in this area
217 Total Sales
-
T
Seller's Agent in 2023
Thomas Stephenson
Century 21 Coastal Advantage
(252) 723-2786
7 in this area
62 Total Sales
-

Buyer's Agent in 2023
Edward Buzz Raines
RE/MAX
(252) 342-8668
32 in this area
99 Total Sales
Map
Source: Hive MLS
MLS Number: 100388965
APN: 6-220-B-C-022
- 117 Shipman Rd
- 114 Wolfpack Ct
- 201 Shipman Rd Unit G
- 213 Ashwood Ct
- 0 McCotter Blvd
- 247 Sanders Ln
- 120 Jenny Ln
- 103 Elizabeth St
- 124 Jerrett Ln
- 414 Cottonwood Ct
- 132 Leslie Ln
- 916 E Main St
- 132 Witten Cir Unit B
- 128 Witten Cir
- 109 Pineview St
- 125 Village Ct
- 102 Daniels Ct
- 210 Fairview St
- 120 Witten Cir Unit A
- 103 Witten Cir Unit A
