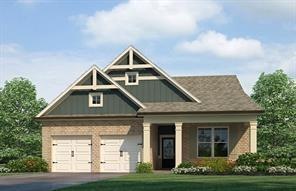203 Whispering Pines Ave Conyers, GA 30094
Estimated payment $2,527/month
Highlights
- New Construction
- Main Floor Primary Bedroom
- Neighborhood Views
- Craftsman Architecture
- Solid Surface Countertops
- Community Pool
About This Home
Welcome to Rockhaven newest Ranch Home- NEW CONSTRUCTION. The Newhall Plan is designed with an open-concept layout with a built-in fireplace that promotes seamless flow between the living and kitchen area, creating a spacious and inviting atmosphere ideal for both everyday living and entertaining. The primary suite, with its large walk-in closet, luxurious en-suite bathroom, and spacious layout, provides a private retreat within the home. Additional bedrooms are generously sized, making the home suitable for families or hosting guests. Modern gourmet including cook top and double ovens, kitchen island, stainless steel appliances, granite countertops, and plenty of cabinet space. Includes a patio with covered porch that is accessible from the main living areas, providing a seamless indoor-outdoor flow. The Newhall Plan offers an excellent balance of quality, size, and features for its price point, making it a good value for buyers looking for a modern home without compromising on design or amenities. Reserve your home today. Call today about incentives!! HURRY DON'T MISS OUT ON THIS DEAL! Up to $20,000 in incentives ANYWAY YOU WANT IT--CLOSING COSTS OR TO BUY DOWN THE RATE With one of our preferred lenders. "Stock Photos Used. Actual Home May Vary.
Home Details
Home Type
- Single Family
Est. Annual Taxes
- $3,900
Year Built
- Built in 2025 | New Construction
Lot Details
- 0.33 Acre Lot
- Back Yard
HOA Fees
- $60 Monthly HOA Fees
Parking
- 2 Car Attached Garage
- Front Facing Garage
- Garage Door Opener
- Driveway
Home Design
- Craftsman Architecture
- 1.5-Story Property
- Brick Exterior Construction
- Slab Foundation
- Composition Roof
- HardiePlank Type
Interior Spaces
- 2,407 Sq Ft Home
- Tray Ceiling
- Ceiling height of 9 feet on the main level
- Ceiling Fan
- Recessed Lighting
- Electric Fireplace
- Double Pane Windows
- Entrance Foyer
- Family Room with Fireplace
- Neighborhood Views
Kitchen
- Open to Family Room
- Eat-In Kitchen
- Walk-In Pantry
- Double Oven
- Electric Range
- Microwave
- Dishwasher
- Kitchen Island
- Solid Surface Countertops
- Disposal
Flooring
- Carpet
- Luxury Vinyl Tile
Bedrooms and Bathrooms
- 5 Bedrooms | 4 Main Level Bedrooms
- Primary Bedroom on Main
- Split Bedroom Floorplan
- Walk-In Closet
- Dual Vanity Sinks in Primary Bathroom
- Separate Shower in Primary Bathroom
- Soaking Tub
Laundry
- Laundry Room
- Laundry in Hall
- Laundry on main level
Home Security
- Security System Owned
- Smart Home
- Carbon Monoxide Detectors
- Fire and Smoke Detector
Accessible Home Design
- Accessible Common Area
- Accessible Kitchen
- Central Living Area
- Accessible Hallway
Outdoor Features
- Covered Patio or Porch
Location
- Property is near schools
- Property is near shops
Schools
- Shoal Creek Elementary School
- Edwards Middle School
- Rockdale County High School
Utilities
- Zoned Heating and Cooling
- Underground Utilities
- 220 Volts
- Electric Water Heater
- High Speed Internet
- Cable TV Available
Listing and Financial Details
- Home warranty included in the sale of the property
- Tax Lot 167
Community Details
Overview
- $1,000 Initiation Fee
- Hillbrooke Preserve Subdivision
Recreation
- Community Pool
- Trails
Map
Home Values in the Area
Average Home Value in this Area
Property History
| Date | Event | Price | List to Sale | Price per Sq Ft |
|---|---|---|---|---|
| 09/12/2025 09/12/25 | Pending | -- | -- | -- |
| 09/12/2025 09/12/25 | For Sale | $405,690 | -- | $169 / Sq Ft |
Source: First Multiple Listing Service (FMLS)
MLS Number: 7648791
- 204 Whispering Pines Ave
- 215 Whispering Pines Ave
- 215 Whispering Pines Ave Unit 161
- 209 Whispering Pines Ave
- 209 Whispering Pines Ave Unit 164
- 304 Cedar Hollow Dr
- 322 Cedar Hollow Dr
- 304 Cedar Hollow Dr Unit 152
- 322 Cedar Hollow Dr Unit 158
- 302 Cedar Hollow Dr
- 312 Cedar Hollow Dr Unit 154
- 502 Meadowbrook Way
- 120 Maplewood Ln
- 115 Maplewood Ln
- 411 Sunflower St Unit 172
- 411 Sunflower St
- 402 Sunflower St
- 113 Maplewood Ln Unit 176
- 113 Maplewood Ln
- 1918 Leigh Dr SW

