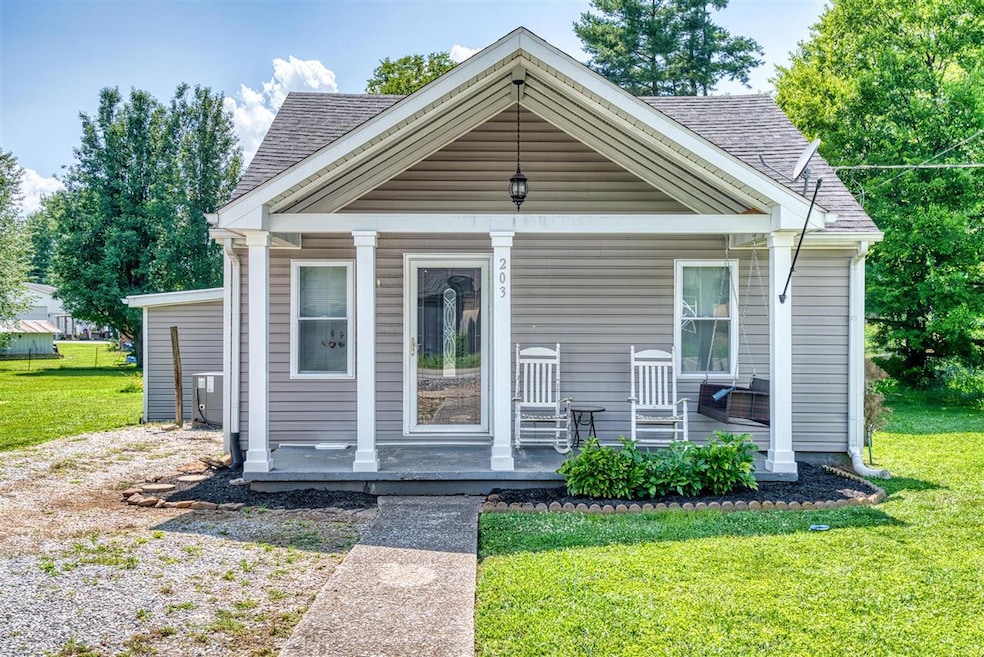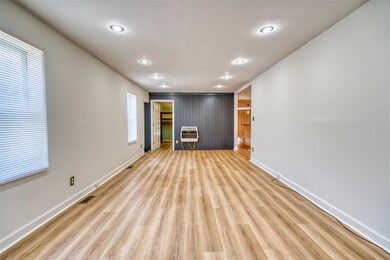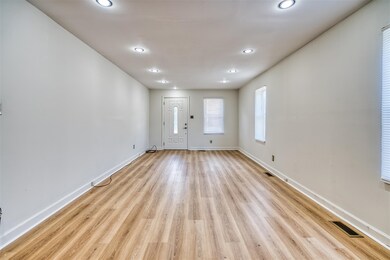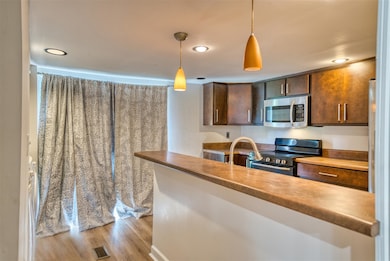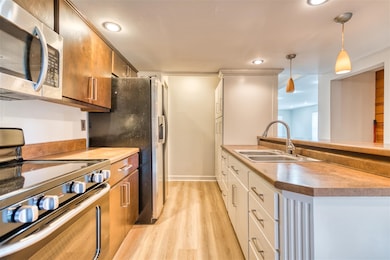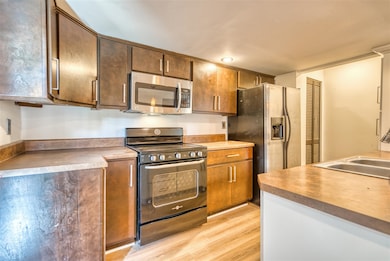203 Wilson Ave Auburn, KY 42206
Estimated payment $970/month
Highlights
- Deck
- Main Floor Primary Bedroom
- Attic
- Logan County High School Rated 9+
- Secondary bathroom tub or shower combo
- Cottage
About This Home
Adorable Cottage Style Home in Auburn, KY – Move-In Ready! Welcome to this charming 3-bedroom, 1-bath gem nestled in the heart of Auburn! Perfect for first-time buyers or anyone looking to downsize, this cozy home combines comfort, character, and affordability. Step onto the covered front porch, the perfect spot to hang a porch swing or relax in a rocker while listening to a peaceful rain shower. Inside, you’ll find a spacious living room full of natural light—ideal for gathering with friends and family. The eat-in kitchen offers room for meals and memory-making, while the updated bathroom brings a modern touch. The primary bedroom includes a convenient built-in closet and storage nook, maximizing space and functionality. Out back, enjoy a backyard complete with shade trees, a deck with a tiki bar, and a storage shed for all your outdoor tools and toys. Whether you're grilling with friends or simply soaking up the summer evenings, this yard is ready for entertaining! Located in downtown Auburn and only a short drive to Russellville or Bowling Green, this home offers the best of small-town living with big-time convenience. Don’t miss your chance to own this sweet slice of Kentucky charm!
Home Details
Home Type
- Single Family
Est. Annual Taxes
- $867
Year Built
- Built in 1940
Lot Details
- 4,792 Sq Ft Lot
- Level Lot
Parking
- Paved Parking
Home Design
- Cottage
- Pillar, Post or Pier Foundation
- Foam Insulation
- Shingle Roof
- Vinyl Construction Material
Interior Spaces
- 1,088 Sq Ft Home
- Bar
- Ceiling Fan
- Replacement Windows
- Vinyl Clad Windows
- Tilt-In Windows
- Blinds
- Combination Kitchen and Dining Room
- Crawl Space
- Storage In Attic
Kitchen
- Eat-In Kitchen
- Oven or Range
- Electric Range
- Microwave
Flooring
- Laminate
- Tile
- Vinyl
Bedrooms and Bathrooms
- 3 Bedrooms
- Primary Bedroom on Main
- Split Bedroom Floorplan
- Walk-In Closet
- 1 Full Bathroom
- Secondary bathroom tub or shower combo
Home Security
- Storm Doors
- Fire and Smoke Detector
Outdoor Features
- Deck
- Covered Patio or Porch
- Exterior Lighting
- Storage Shed
Schools
- Auburn Elementary And Middle School
- Logan County High School
Utilities
- Forced Air Heating and Cooling System
- Heating System Uses Natural Gas
- Heating System Mounted To A Wall or Window
- Natural Gas Water Heater
- High Speed Internet
- Satellite Dish
- Cable TV Available
Listing and Financial Details
- Assessor Parcel Number 137-02-02-023-01
Map
Home Values in the Area
Average Home Value in this Area
Tax History
| Year | Tax Paid | Tax Assessment Tax Assessment Total Assessment is a certain percentage of the fair market value that is determined by local assessors to be the total taxable value of land and additions on the property. | Land | Improvement |
|---|---|---|---|---|
| 2025 | $867 | $100,000 | $10,000 | $90,000 |
| 2024 | $874 | $100,000 | $10,000 | $90,000 |
| 2023 | $799 | $90,000 | $10,000 | $80,000 |
| 2022 | $799 | $90,000 | $10,000 | $80,000 |
| 2021 | $802 | $90,000 | $10,000 | $80,000 |
| 2020 | $814 | $90,000 | $10,000 | $80,000 |
| 2019 | $704 | $78,000 | $8,000 | $70,000 |
| 2018 | $697 | $78,000 | $8,000 | $70,000 |
| 2017 | $326 | $37,000 | $37,000 | $0 |
| 2016 | $322 | $37,000 | $0 | $0 |
| 2015 | $293 | $37,000 | $37,000 | $0 |
| 2012 | $293 | $37,000 | $0 | $0 |
Property History
| Date | Event | Price | List to Sale | Price per Sq Ft | Prior Sale |
|---|---|---|---|---|---|
| 10/12/2025 10/12/25 | Pending | -- | -- | -- | |
| 09/04/2025 09/04/25 | Price Changed | $170,000 | -2.9% | $156 / Sq Ft | |
| 07/29/2025 07/29/25 | For Sale | $175,000 | +101.1% | $161 / Sq Ft | |
| 01/10/2017 01/10/17 | Sold | $87,000 | +8.9% | $73 / Sq Ft | View Prior Sale |
| 11/23/2016 11/23/16 | Pending | -- | -- | -- | |
| 11/14/2016 11/14/16 | For Sale | $79,900 | -- | $67 / Sq Ft |
Purchase History
| Date | Type | Sale Price | Title Company |
|---|---|---|---|
| Deed | $90,000 | Clark Title Company Llc | |
| Grant Deed | $78,000 | -- | |
| Deed | $78,000 | None Available |
Mortgage History
| Date | Status | Loan Amount | Loan Type |
|---|---|---|---|
| Open | $90,909 | New Conventional | |
| Previous Owner | $75,803 | FHA |
Source: Real Estate Information Services (REALTOR® Association of Southern Kentucky)
MLS Number: RA20254348
APN: 137-02-02-023-01
- 204 Wilson Ave
- 242 S Lincoln St
- 101 Rittenberry Dr
- 614 Maple St
- 104 Virginia Dr
- 101 Virginia Dr
- 105 Skylar Dr
- 116 McCutchen Ct
- 259 Peterson Ave
- 36 Planters Way
- 100 Planters Way
- 269 Peterson Ave
- 104 Planters Way
- 1819 Chandlers Rd
- 108 Planters Way
- 575 E Main St
- 80 Summers Rd
- 538 Quarry Rd
- 1216 Montgomery Rd
- 0 Montgomery Rd
