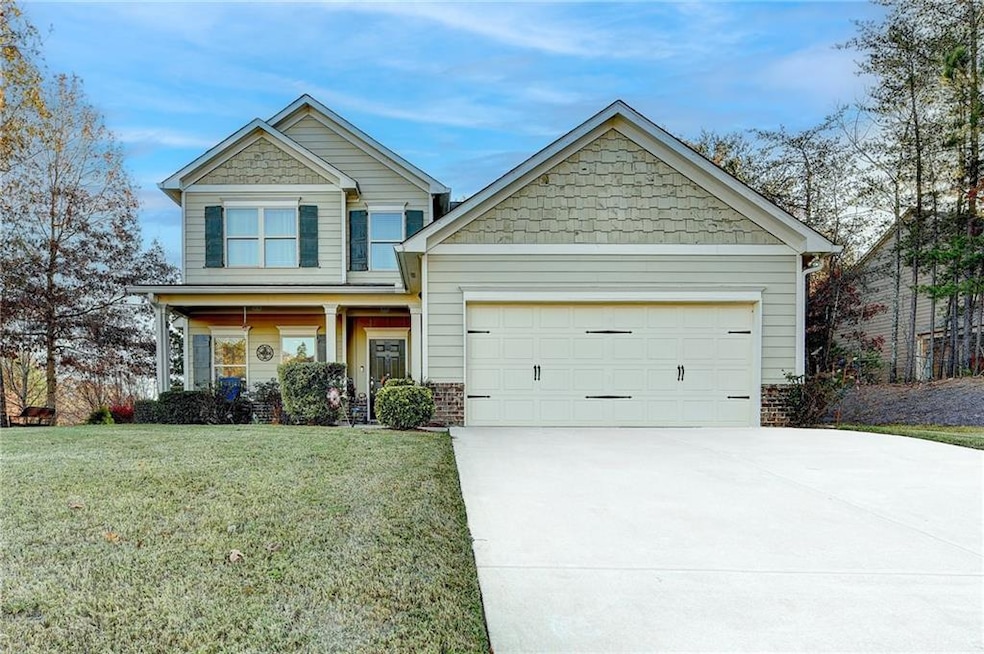Discover the perfect blend of modern living and Country living at 203 Woods Circle in the small town of Ball Ground, GA. This home offers a quiet escape from the hustle and bustle, all while providing easy access to many amenities. This home features a gorgeous kitchen, equipped with stone countertops, quiet close cabinets, SS appliances, a large stone slab island, tile backsplash, and recessed lighting throughout. The open-concept living area on the main level is a space that seamlessly connects the living room, dining area, and kitchen. A fireplace adds a touch of comfort, making it the perfect spot for both gatherings and quiet evenings. Bonus room on the upper level that can serve multiple purposes. Hardwood floors, a two-car garage, and a laundry room provide convenience and complete the overall comfort of this home. The Master bedroom is on the lower level, featuring tray ceilings. The master bathroom is equipped with a dual vanity, soaking tub, and step in step shower. Step outside to the oversized backyard surrounded by nature's beauty. Enjoy the flourishing garden, or create your own outdoor space the possibilities are endless. Come experience the serene lifestyle this property has to offer.

