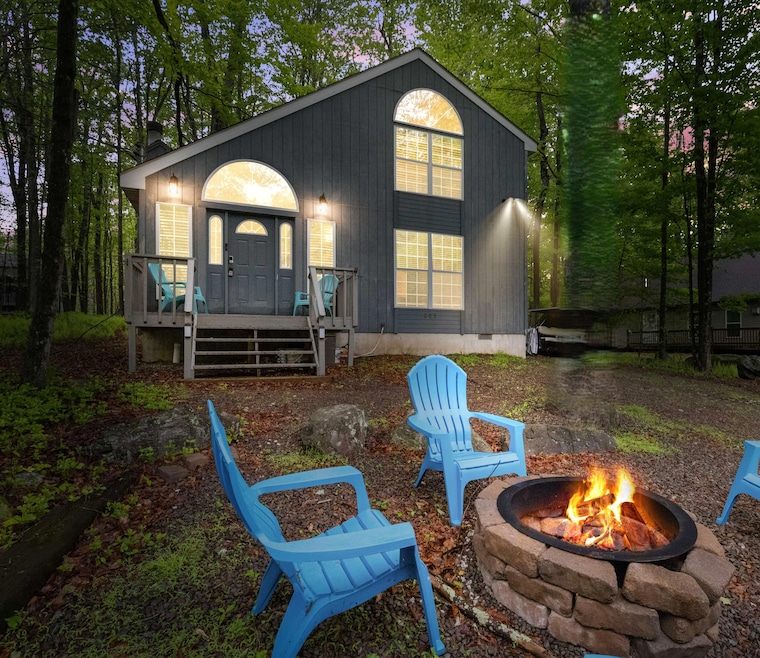203 Wyomissing Dr Pocono Lake, PA 18347
Estimated payment $1,820/month
Highlights
- Gated Community
- Clubhouse
- Cathedral Ceiling
- Chalet
- Deck
- Main Floor Primary Bedroom
About This Home
BACK ON THE MARKET DUE TO NO FAULT OF THE SELLER!! Welcome to your charming and beautifully furnished 2-bedroom, 2 full bathroom retreat nestled in the heart of the highly desirable sought-after Arrowhead Lakes Community in Pocono Lake. Featuring a spacious loft that can easily serve as a third bedroom or bonus space, Home septic is permitted for 3 bedrooms. This meticulously maintained home offers comfort, versatility, and style. A large living Room with a stunning stone fireplace and valued ceilings. Enjoy an abundance of natural light from the large windows, creating a warm and inviting atmosphere throughout the whole house. Relax on the cozy front porch or entertain on the back deck surrounded by nature. Whether you're looking for a full-time residence, vacation home, or investment opportunity, this property checks all the boxes. LOW TAXES with tons of community amenities, and close proximity to lakes, beaches, pools, and year-round outdoor recreation make this a true GEM in the Poconos. Don't miss your chance to own a piece of this peaceful paradise make your showing appointment TODAY!!!
Home Details
Home Type
- Single Family
Est. Annual Taxes
- $2,652
Year Built
- Built in 1990
Lot Details
- 0.31 Acre Lot
HOA Fees
- $161 Monthly HOA Fees
Home Design
- Chalet
- A-Frame Home
- Asbestos Shingle Roof
Interior Spaces
- 1,444 Sq Ft Home
- 2-Story Property
- Furnished or left unfurnished upon request
- Cathedral Ceiling
- Ceiling Fan
- Stone Fireplace
- Living Room with Fireplace
- Loft
- Storage
- Crawl Space
- Security Gate
Kitchen
- Eat-In Kitchen
- Electric Oven
- Electric Range
- Microwave
Flooring
- Carpet
- Linoleum
- Laminate
Bedrooms and Bathrooms
- 2 Bedrooms
- Primary Bedroom on Main
- 2 Full Bathrooms
- Primary bathroom on main floor
Laundry
- Laundry Room
- Laundry on main level
- Dryer
- Washer
Parking
- Driveway
- Paved Parking
- 4 Open Parking Spaces
- Off-Street Parking
Outdoor Features
- Deck
- Outdoor Storage
- Front Porch
Utilities
- Cooling Available
- Heating Available
- 200+ Amp Service
- Well
- Private Sewer
Listing and Financial Details
- Assessor Parcel Number 03.19B.1.260
- Tax Block 1803
- $142 per year additional tax assessments
Community Details
Overview
- Association fees include maintenance road
- Arrowhead Lakes Subdivision
- The community has rules related to allowable golf cart usage in the community
Amenities
- Clubhouse
- Meeting Room
Recreation
- Tennis Courts
- Outdoor Game Court
- Community Pool
Building Details
- Security
Security
- 24 Hour Access
- Gated Community
Map
Home Values in the Area
Average Home Value in this Area
Tax History
| Year | Tax Paid | Tax Assessment Tax Assessment Total Assessment is a certain percentage of the fair market value that is determined by local assessors to be the total taxable value of land and additions on the property. | Land | Improvement |
|---|---|---|---|---|
| 2025 | $820 | $82,350 | $18,370 | $63,980 |
| 2024 | $686 | $82,350 | $18,370 | $63,980 |
| 2023 | $2,197 | $82,350 | $18,370 | $63,980 |
| 2022 | $2,158 | $82,350 | $18,370 | $63,980 |
| 2021 | $2,158 | $82,350 | $18,370 | $63,980 |
| 2020 | $578 | $82,350 | $18,370 | $63,980 |
| 2019 | $2,540 | $14,830 | $2,250 | $12,580 |
| 2018 | $2,540 | $14,830 | $2,250 | $12,580 |
| 2017 | $2,570 | $14,830 | $2,250 | $12,580 |
| 2016 | $549 | $14,830 | $2,250 | $12,580 |
| 2015 | $2,095 | $14,830 | $2,250 | $12,580 |
| 2014 | $2,095 | $14,830 | $2,250 | $12,580 |
Property History
| Date | Event | Price | Change | Sq Ft Price |
|---|---|---|---|---|
| 09/16/2025 09/16/25 | Pending | -- | -- | -- |
| 08/24/2025 08/24/25 | For Sale | $269,900 | 0.0% | $187 / Sq Ft |
| 07/21/2025 07/21/25 | Pending | -- | -- | -- |
| 05/23/2025 05/23/25 | For Sale | $269,900 | +27.9% | $187 / Sq Ft |
| 10/08/2021 10/08/21 | Sold | $211,000 | +5.8% | $193 / Sq Ft |
| 08/20/2021 08/20/21 | Pending | -- | -- | -- |
| 08/15/2021 08/15/21 | For Sale | $199,500 | -- | $183 / Sq Ft |
Purchase History
| Date | Type | Sale Price | Title Company |
|---|---|---|---|
| Deed | $211,000 | Wetzel Abstract Llc | |
| Deed | $80,000 | -- |
Mortgage History
| Date | Status | Loan Amount | Loan Type |
|---|---|---|---|
| Open | $168,800 | New Conventional |
Source: Pocono Mountains Association of REALTORS®
MLS Number: PM-132478
APN: 03.19B.1.260
- 9-1505-15 Wyomissing Dr
- 199 Wyomissing Dr
- 206 Maxatawny Dr
- 11 Wyalusing Ct
- 229 Wyomissing Dr
- 5359 Conoquenissing Dr
- 00 Dr
- 419 Quaker Ct
- 137 Outer Dr
- 241 Wyalusing Dr
- 146 Outer Dr
- 162 Safro Ct
- 324 Stroud Ct
- 537 Maxatawny Dr
- 535 Maxatawny Dr
- 396 Maxatawny Dr
- 266 Maxatawny Dr
- 265 Maxatawny Dr
- 144 Maxatawny Dr
- 209 Croasdale Ct







