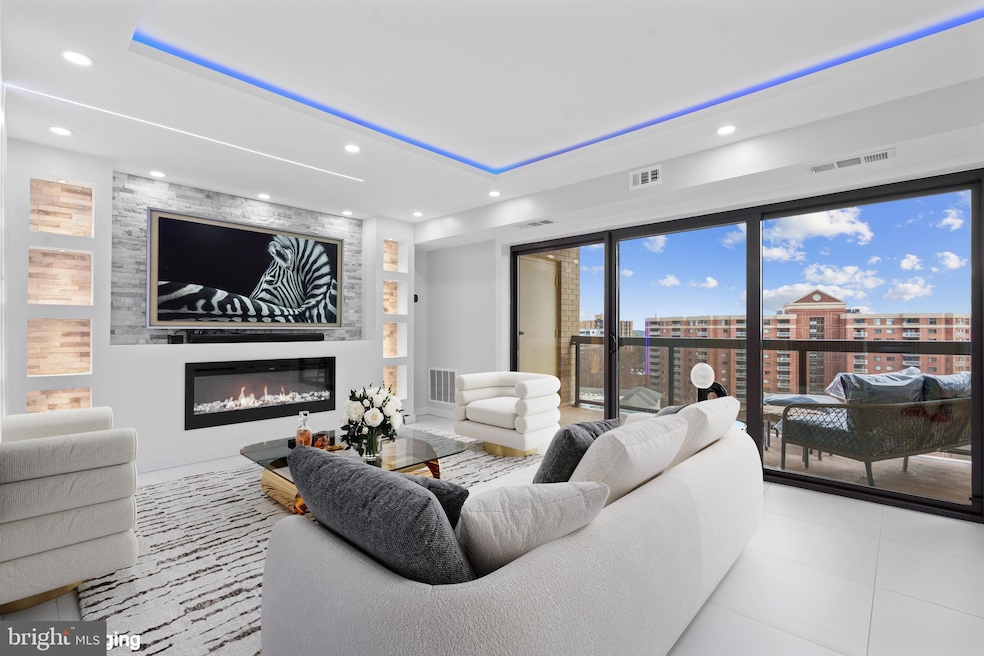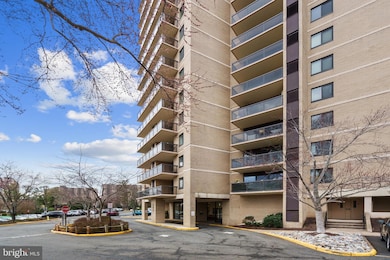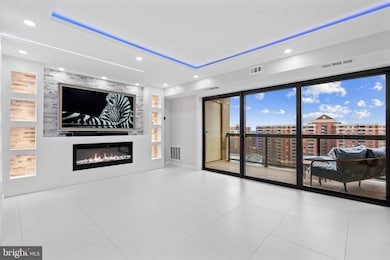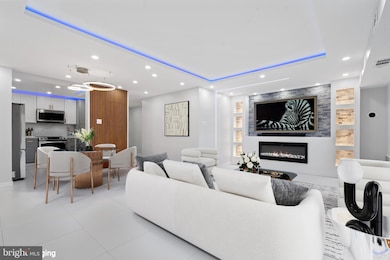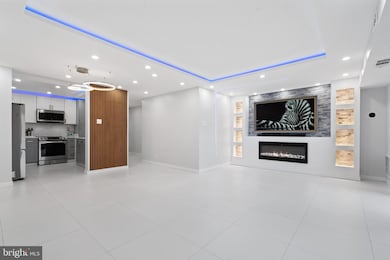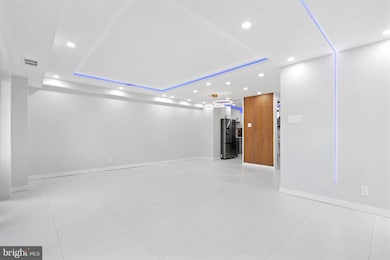
203 Yoakum Pkwy Unit 1402 Alexandria, VA 22304
Landmark NeighborhoodHighlights
- Fitness Center
- Open Floorplan
- Clubhouse
- Gated Community
- Colonial Architecture
- Main Floor Bedroom
About This Home
As of March 2025Step into this exquisitely renovated 1-bedroom, 1-bath residence, where modern elegance meets ultimate comfort. Perched on the 14th floor, this stunning home offers city views from its expansive private balcony. The open-concept kitchen is a chef's delight, featuring sleek finishes, recessed lighting, and stylish accent lighting with dimmable controls throughout. Additionally, the home is equipped with a brand-new electrical panel. The spacious living room is designed for both relaxation and sophistication, boasting a modern electric fireplace and seamless access to the balcony—perfect for unwinding while enjoying the scenic surroundings. The generous bedroom features a walk-in closet, while a full-sized washer and dryer add everyday convenience. This unit also includes two parking passes and a dedicated basement storage unit (#1402) for additional space. Condo fees cover all utilities—electricity, gas, water, sewer, and trash—plus access to an array of resort-style amenities. Indulge in unmatched offerings, including a heated indoor pool with a hot tub, sauna, lap lanes, and a social pool, along with a state-of-the-art fitness center, library, and the Market Café with dine-in and delivery options. Outdoor amenities include multiple swimming pools, three picturesque gazebos for entertaining, a mile-long jogging trail, and a racquet club. Enjoy indoor and outdoor tennis courts, which also accommodate pickleball. This exceptional home blends modern sophistication with an unparalleled lifestyle—luxury living at its finest!
Last Agent to Sell the Property
Tammy Le
Redfin Corporation Listed on: 03/07/2025

Co-Listed By
Jake Barney
Redfin Corporation License #5010739
Property Details
Home Type
- Condominium
Est. Annual Taxes
- $2,565
Year Built
- Built in 1975
Lot Details
- Extensive Hardscape
HOA Fees
- $657 Monthly HOA Fees
Home Design
- Colonial Architecture
- Brick Exterior Construction
Interior Spaces
- 863 Sq Ft Home
- Property has 1 Level
- Open Floorplan
- Sliding Windows
- Window Screens
- Family Room Off Kitchen
- Combination Dining and Living Room
- Garden Views
- Security Gate
Kitchen
- Breakfast Area or Nook
- Eat-In Kitchen
- Stove
- Built-In Microwave
- Dishwasher
- Disposal
Bedrooms and Bathrooms
- 1 Main Level Bedroom
- En-Suite Primary Bedroom
- En-Suite Bathroom
- Walk-In Closet
- 1 Full Bathroom
- Bathtub with Shower
Laundry
- Laundry in unit
- Dryer
- Washer
Parking
- 2 Open Parking Spaces
- 2 Parking Spaces
- Parking Lot
- Assigned Parking
Outdoor Features
- Sport Court
- Balcony
- Exterior Lighting
- Outdoor Grill
Utilities
- Central Heating and Cooling System
- Heat Pump System
- Programmable Thermostat
- Electric Water Heater
- Cable TV Available
Listing and Financial Details
- Assessor Parcel Number 50003300
Community Details
Overview
- Association fees include common area maintenance, exterior building maintenance, health club, management, parking fee, recreation facility, security gate, sewer, snow removal, trash, water, electricity
- High-Rise Condominium
- Watergate At Landmark Condos
- Built by West Alexandria Properties
- Watergate At Landmark Subdivision, A Model, 1 Br 1 Ba 863 Sq Ft Floorplan
- Watergate At Landmark Community
- Property Manager
Amenities
- Picnic Area
- Common Area
- Bank or Banking On-Site
- Beauty Salon
- Sauna
- Clubhouse
- Game Room
- Billiard Room
- Meeting Room
- Party Room
- Community Library
- Elevator
- Convenience Store
Recreation
- Tennis Courts
- Community Basketball Court
- Volleyball Courts
- Racquetball
- Fitness Center
- Community Indoor Pool
- Heated Community Pool
- Lap or Exercise Community Pool
- Community Spa
- Putting Green
- Jogging Path
Pet Policy
- Limit on the number of pets
- Pet Size Limit
Security
- Security Service
- Gated Community
- Fire Escape
Ownership History
Purchase Details
Home Financials for this Owner
Home Financials are based on the most recent Mortgage that was taken out on this home.Purchase Details
Home Financials for this Owner
Home Financials are based on the most recent Mortgage that was taken out on this home.Similar Homes in the area
Home Values in the Area
Average Home Value in this Area
Purchase History
| Date | Type | Sale Price | Title Company |
|---|---|---|---|
| Deed | $335,000 | Old Republic National Title | |
| Bargain Sale Deed | $182,000 | Title Forward |
Mortgage History
| Date | Status | Loan Amount | Loan Type |
|---|---|---|---|
| Open | $135,000 | New Conventional |
Property History
| Date | Event | Price | Change | Sq Ft Price |
|---|---|---|---|---|
| 03/31/2025 03/31/25 | Sold | $335,000 | 0.0% | $388 / Sq Ft |
| 03/11/2025 03/11/25 | Pending | -- | -- | -- |
| 03/07/2025 03/07/25 | For Sale | $335,000 | +84.1% | $388 / Sq Ft |
| 06/09/2022 06/09/22 | Sold | $182,000 | -9.0% | $211 / Sq Ft |
| 05/19/2022 05/19/22 | Pending | -- | -- | -- |
| 05/12/2022 05/12/22 | For Sale | $199,900 | -- | $232 / Sq Ft |
Tax History Compared to Growth
Tax History
| Year | Tax Paid | Tax Assessment Tax Assessment Total Assessment is a certain percentage of the fair market value that is determined by local assessors to be the total taxable value of land and additions on the property. | Land | Improvement |
|---|---|---|---|---|
| 2025 | $2,654 | $248,637 | $71,269 | $177,368 |
| 2024 | $2,654 | $226,034 | $64,790 | $161,244 |
| 2023 | $2,436 | $219,450 | $62,903 | $156,547 |
| 2022 | $2,365 | $213,058 | $61,070 | $151,988 |
| 2021 | $2,319 | $208,880 | $59,873 | $149,007 |
| 2020 | $2,105 | $189,891 | $54,430 | $135,461 |
| 2019 | $1,987 | $175,825 | $50,398 | $125,427 |
| 2018 | $1,987 | $175,825 | $50,398 | $125,427 |
| 2017 | $1,907 | $168,796 | $49,410 | $119,386 |
| 2016 | $1,811 | $168,796 | $49,410 | $119,386 |
| 2015 | $1,761 | $168,796 | $49,410 | $119,386 |
| 2014 | $1,701 | $163,111 | $49,410 | $113,701 |
Agents Affiliated with this Home
-
T
Seller's Agent in 2025
Tammy Le
Redfin Corporation
-
J
Seller Co-Listing Agent in 2025
Jake Barney
Redfin Corporation
-
M
Buyer's Agent in 2025
Marty Weitzel
Compass
(240) 994-9448
1 in this area
6 Total Sales
-

Seller's Agent in 2022
Mary Mandrgoc
Long & Foster
(703) 582-9539
3 in this area
81 Total Sales
Map
Source: Bright MLS
MLS Number: VAAX2042360
APN: 056.04-0B-1.1402
- 203 Yoakum Pkwy Unit 1725
- 203 Yoakum Pkwy Unit 1605
- 203 Yoakum Pkwy Unit 403
- 203 Yoakum Pkwy Unit 804
- 203 Yoakum Pkwy Unit 215
- 203 Yoakum Pkwy Unit 618
- 203 Yoakum Pkwy Unit 502
- 203 Yoakum Pkwy Unit 603
- 203 Yoakum Pkwy Unit 1520
- 205 Yoakum Pkwy Unit 916
- 205 Yoakum Pkwy Unit 314
- 205 Yoakum Pkwy Unit 1020
- 205 Yoakum Pkwy Unit 1712
- 205 Yoakum Pkwy Unit 1617
- 205 Yoakum Pkwy Unit 1010
- 6151 Edsall Rd Unit D
- 6143 Edsall Rd Unit J
- 6137 Edsall Rd Unit L
- 6300 Stevenson Ave Unit 907
- 6300 Stevenson Ave Unit 1113
