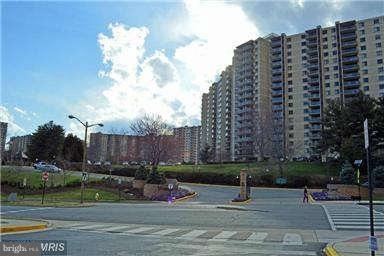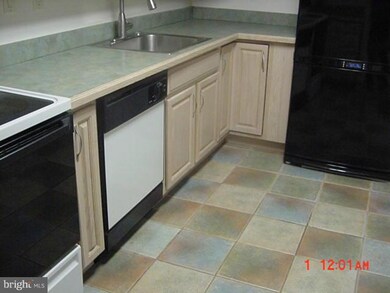
203 Yoakum Pkwy Unit 1819 Alexandria, VA 22304
Landmark NeighborhoodHighlights
- Fitness Center
- Gated Community
- Traditional Architecture
- 24-Hour Security
- Traditional Floor Plan
- Beauty Salon
About This Home
As of October 2020PRICE REDUCED -- "E" Model unit with split bedroom arrangement. Building 1 with beautiful parkland view of majestic trees from Perthouse. MBR w/plenty of closets. Second bedroom with private bath. Replacement windows/balcony door to be installed in Summer by the Association. HVAC newer and in good condition w/service warranty. Unit vacant; please show anytime. Will consider rental.
Last Agent to Sell the Property
Susan Day
Jobin Realty License #0225051394 Listed on: 03/01/2015
Property Details
Home Type
- Condominium
Est. Annual Taxes
- $2,112
Year Built
- Built in 1975 | Remodeled in 2014
Lot Details
- Property is in very good condition
HOA Fees
- $720 Monthly HOA Fees
Parking
- Rented or Permit Required
Home Design
- Traditional Architecture
- Brick Exterior Construction
- Slab Foundation
- Tar and Gravel Roof
- Concrete Roof
Interior Spaces
- 1,098 Sq Ft Home
- Property has 1 Level
- Traditional Floor Plan
- Window Screens
- Sliding Doors
- Entrance Foyer
- Living Room
- Dining Room
- Surveillance System
- Stacked Washer and Dryer
Kitchen
- Self-Cleaning Oven
- Range Hood
- Dishwasher
- Disposal
Bedrooms and Bathrooms
- 2 Main Level Bedrooms
- En-Suite Primary Bedroom
- En-Suite Bathroom
- 2 Full Bathrooms
Accessible Home Design
- Accessible Elevator Installed
- Halls are 36 inches wide or more
- Low Pile Carpeting
Schools
- Samuel W. Tucker Elementary School
- Francis C Hammond Middle School
- Alexandria City High School
Utilities
- Forced Air Heating and Cooling System
- Vented Exhaust Fan
- Natural Gas Water Heater
- High Speed Internet
- Cable TV Available
Listing and Financial Details
- Assessor Parcel Number 50029300
Community Details
Overview
- Moving Fees Required
- Association fees include air conditioning, electricity, gas, heat, lawn maintenance, management, insurance, pool(s), road maintenance, sewer, snow removal, trash, water, alarm system, sauna, security gate
- High-Rise Condominium
- Built by WEST ALEXANDRIA PROPERTIES
- Watergate At Landmark Subdivision, E Model 1098 Square Feet Floorplan
- Watergate At Lan Community
- The community has rules related to alterations or architectural changes, building or community restrictions, covenants, moving in times, parking rules
Amenities
- Beauty Salon
- Sauna
- Billiard Room
- Community Center
- Party Room
- Community Library
- Recreation Room
- Laundry Facilities
- Convenience Store
Recreation
- Tennis Courts
- Indoor Tennis Courts
- Community Basketball Court
- Racquetball
- Fitness Center
- Community Indoor Pool
- Putting Green
Pet Policy
- Pets Allowed
Security
- 24-Hour Security
- Gated Community
- Fire and Smoke Detector
Ownership History
Purchase Details
Home Financials for this Owner
Home Financials are based on the most recent Mortgage that was taken out on this home.Purchase Details
Home Financials for this Owner
Home Financials are based on the most recent Mortgage that was taken out on this home.Purchase Details
Home Financials for this Owner
Home Financials are based on the most recent Mortgage that was taken out on this home.Purchase Details
Home Financials for this Owner
Home Financials are based on the most recent Mortgage that was taken out on this home.Purchase Details
Home Financials for this Owner
Home Financials are based on the most recent Mortgage that was taken out on this home.Purchase Details
Home Financials for this Owner
Home Financials are based on the most recent Mortgage that was taken out on this home.Similar Homes in Alexandria, VA
Home Values in the Area
Average Home Value in this Area
Purchase History
| Date | Type | Sale Price | Title Company |
|---|---|---|---|
| Warranty Deed | $290,000 | Attorney | |
| Warranty Deed | $200,000 | None Available | |
| Warranty Deed | $220,000 | -- | |
| Warranty Deed | $295,000 | -- | |
| Deed | $249,900 | -- | |
| Deed | $100,000 | -- |
Mortgage History
| Date | Status | Loan Amount | Loan Type |
|---|---|---|---|
| Previous Owner | $28,265 | Future Advance Clause Open End Mortgage | |
| Previous Owner | $180,000 | New Conventional | |
| Previous Owner | $198,000 | New Conventional | |
| Previous Owner | $236,000 | New Conventional | |
| Previous Owner | $244,277 | FHA | |
| Previous Owner | $80,000 | No Value Available |
Property History
| Date | Event | Price | Change | Sq Ft Price |
|---|---|---|---|---|
| 10/09/2020 10/09/20 | Sold | $290,000 | -1.7% | $264 / Sq Ft |
| 10/02/2020 10/02/20 | Pending | -- | -- | -- |
| 09/26/2020 09/26/20 | Price Changed | $294,900 | -1.7% | $269 / Sq Ft |
| 09/11/2020 09/11/20 | For Sale | $299,900 | +50.0% | $273 / Sq Ft |
| 08/21/2015 08/21/15 | Sold | $200,000 | -2.7% | $182 / Sq Ft |
| 08/05/2015 08/05/15 | Price Changed | $205,500 | -1.9% | $187 / Sq Ft |
| 07/23/2015 07/23/15 | Pending | -- | -- | -- |
| 07/06/2015 07/06/15 | Price Changed | $209,500 | -4.6% | $191 / Sq Ft |
| 03/01/2015 03/01/15 | For Sale | $219,500 | -- | $200 / Sq Ft |
Tax History Compared to Growth
Tax History
| Year | Tax Paid | Tax Assessment Tax Assessment Total Assessment is a certain percentage of the fair market value that is determined by local assessors to be the total taxable value of land and additions on the property. | Land | Improvement |
|---|---|---|---|---|
| 2025 | $3,618 | $342,030 | $99,777 | $242,253 |
| 2024 | $3,618 | $310,936 | $90,706 | $220,230 |
| 2023 | $3,005 | $270,679 | $76,301 | $194,378 |
| 2022 | $2,917 | $262,794 | $74,078 | $188,716 |
| 2021 | $2,860 | $257,642 | $72,626 | $185,016 |
| 2020 | $2,588 | $234,220 | $66,024 | $168,196 |
| 2019 | $2,451 | $216,870 | $61,133 | $155,737 |
| 2018 | $2,451 | $216,870 | $61,133 | $155,737 |
| 2017 | $2,369 | $209,624 | $59,934 | $149,690 |
| 2016 | $2,249 | $209,624 | $59,934 | $149,690 |
| 2015 | $2,186 | $209,624 | $59,934 | $149,690 |
| 2014 | $2,112 | $202,496 | $59,934 | $142,562 |
Agents Affiliated with this Home
-

Seller's Agent in 2020
Keri Shull
EXP Realty, LLC
(703) 947-0991
48 in this area
2,652 Total Sales
-

Seller Co-Listing Agent in 2020
Angela Decint
Compass
(571) 293-2128
1 in this area
82 Total Sales
-

Buyer's Agent in 2020
Megan Son
Fairfax Realty 50/66 LLC
(703) 899-5577
1 in this area
17 Total Sales
-
S
Seller's Agent in 2015
Susan Day
Jobin Realty
-

Buyer's Agent in 2015
tai ahmadi
Samson Properties
(703) 655-6472
12 Total Sales
Map
Source: Bright MLS
MLS Number: 1000486131
APN: 056.04-0B-1.1819
- 203 Yoakum Pkwy Unit 403
- 203 Yoakum Pkwy Unit 804
- 203 Yoakum Pkwy Unit 215
- 203 Yoakum Pkwy Unit 618
- 203 Yoakum Pkwy Unit 502
- 203 Yoakum Pkwy Unit 603
- 203 Yoakum Pkwy Unit 1520
- 205 Yoakum Pkwy Unit 916
- 205 Yoakum Pkwy Unit 314
- 205 Yoakum Pkwy Unit 1020
- 205 Yoakum Pkwy Unit 1712
- 205 Yoakum Pkwy Unit 1617
- 205 Yoakum Pkwy Unit 1010
- 6143 Edsall Rd Unit J
- 6137 Edsall Rd Unit L
- 6300 Stevenson Ave Unit 1113
- 6300 Stevenson Ave Unit 1224
- 6300 Stevenson Ave Unit 419
- 6300 Stevenson Ave Unit 523
- 6139 Edsall Rd Unit A






