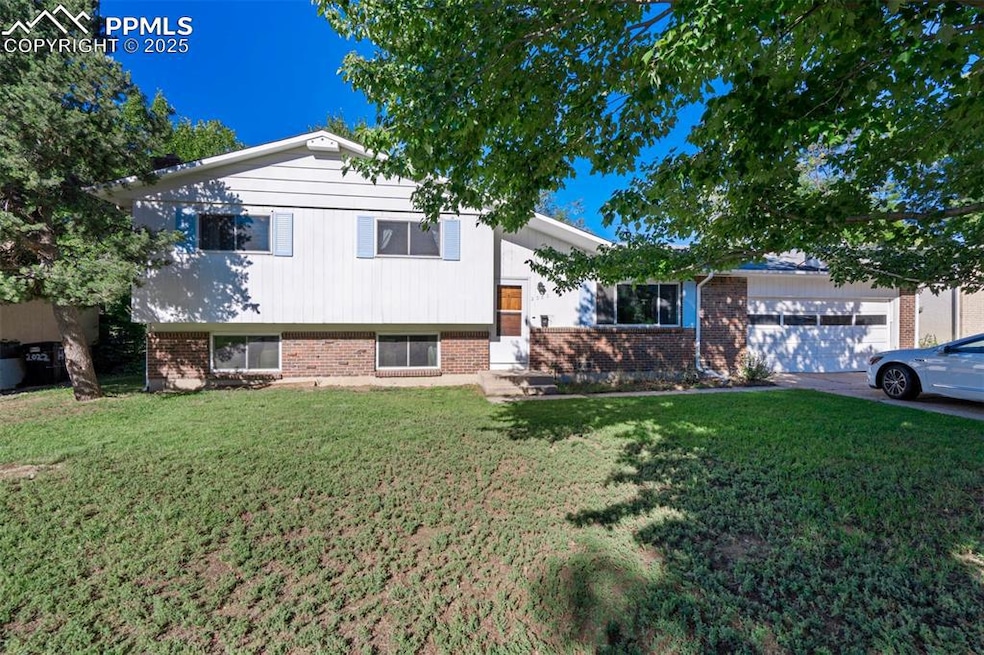2030 Bryant Ave Colorado Springs, CO 80909
Village Seven NeighborhoodEstimated payment $1,982/month
Highlights
- Property is near a park
- Hiking Trails
- 2 Car Attached Garage
- Wood Flooring
- Fireplace
- Concrete Porch or Patio
About This Home
Nice Location on this Great Tri-Level Home on Over 1/4 Acre w/Lots of Mature Trees!! Really Nice Flow Throughout Home!! Beautiful "Hardwood" Floors Underneath Shampooed Carpets on Main & Upper Levels!!! Main Level Boasts a Large Living Room & Spacious Dining Area w/Walk-Out to Huge Fenced Backyard!!! Large Kitchen w/Tile Counters & Custom Cabinets (Remodeled in 1990's) Upper Level Has Nice, Inviting & Spacious Master w/Private 3/4 Bath, 2 Extra Spacious Bedrooms w/Full Guest Bath!! Lower-Level w/ W.B. Fireplace in Large Family Room w/Built-Ins Along w/4th Bedroom, 3/4 Bath & Laundry!! This Home Could be the Buyers Perfect Home w/Some Minor ILC in Great Neighborhood, Close to all Amenities!!!
Home Details
Home Type
- Single Family
Est. Annual Taxes
- $969
Year Built
- Built in 1964
Lot Details
- 0.28 Acre Lot
- Back Yard Fenced
- Level Lot
- Landscaped with Trees
Parking
- 2 Car Attached Garage
- Workshop in Garage
- Garage Door Opener
- Driveway
Home Design
- Tri-Level Property
- Slab Foundation
- Shingle Roof
- Masonite
Interior Spaces
- 1,775 Sq Ft Home
- Fireplace
Kitchen
- Self-Cleaning Oven
- Range Hood
- Microwave
- Dishwasher
- Disposal
Flooring
- Wood
- Carpet
- Vinyl
Bedrooms and Bathrooms
- 4 Bedrooms
Laundry
- Laundry on lower level
- Dryer
- Washer
Location
- Property is near a park
- Property is near public transit
- Property near a hospital
- Property is near schools
- Property is near shops
Utilities
- Forced Air Heating and Cooling System
- Heating System Uses Natural Gas
- 220 Volts in Kitchen
- Phone Available
Additional Features
- Accessible Kitchen
- Concrete Porch or Patio
Community Details
- Hiking Trails
Map
Home Values in the Area
Average Home Value in this Area
Tax History
| Year | Tax Paid | Tax Assessment Tax Assessment Total Assessment is a certain percentage of the fair market value that is determined by local assessors to be the total taxable value of land and additions on the property. | Land | Improvement |
|---|---|---|---|---|
| 2025 | $1,340 | $27,720 | -- | -- |
| 2024 | $860 | $28,530 | $5,490 | $23,040 |
| 2022 | $780 | $20,890 | $4,170 | $16,720 |
| 2021 | $846 | $21,490 | $4,290 | $17,200 |
| 2020 | $674 | $17,080 | $3,720 | $13,360 |
| 2019 | $670 | $17,080 | $3,720 | $13,360 |
| 2018 | $592 | $15,270 | $3,240 | $12,030 |
| 2017 | $561 | $15,270 | $3,240 | $12,030 |
| 2016 | $399 | $13,750 | $2,710 | $11,040 |
| 2015 | $397 | $13,750 | $2,710 | $11,040 |
| 2014 | $383 | $12,730 | $2,710 | $10,020 |
Property History
| Date | Event | Price | Change | Sq Ft Price |
|---|---|---|---|---|
| 09/18/2025 09/18/25 | Pending | -- | -- | -- |
| 09/16/2025 09/16/25 | For Sale | $359,900 | -- | $203 / Sq Ft |
Source: Pikes Peak REALTOR® Services
MLS Number: 9034555
APN: 64022-11-004
- 2006 Devon St
- 2021 N Academy Blvd
- 3916 Constitution Ave
- 2103 Greenwich Cir E
- 4017 Loring Cir N
- The Cedar Plan at Paint Brush Hills
- The Grand Royal Plan at Paint Brush Hills
- The Garden Plan at Paint Brush Hills
- 3844 Constitution Ave
- 1927 N Academy Blvd
- 2210 Greenwich Cir W
- 2335 Zane Place
- 2215 Northglen Dr
- 2219 Stratford Ln
- 2043 Sussex Ln
- 4307 Valli Vista Rd
- 1940 Sussex Ln
- 4310 Tipton Ct
- 1625 N Murray Blvd Unit 230
- 1625 N Murray Blvd Unit 142







