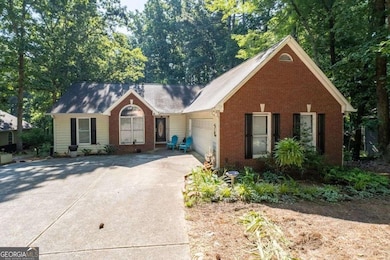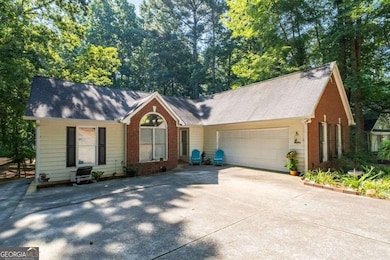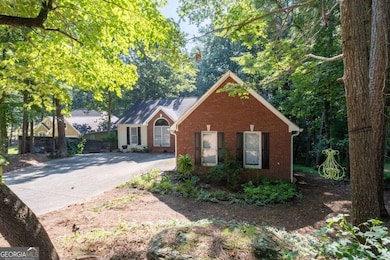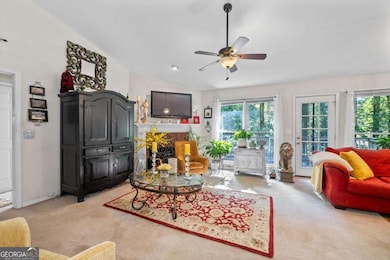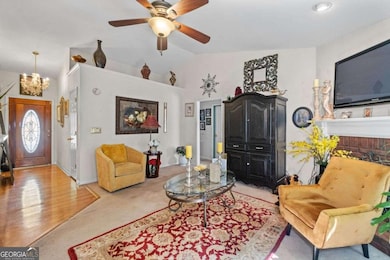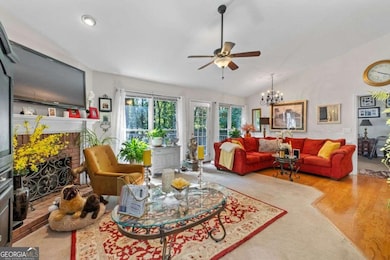2030 Buford Dam Rd Buford, GA 30518
Estimated payment $2,162/month
Highlights
- Second Kitchen
- 0.77 Acre Lot
- Private Lot
- Buford Elementary School Rated A
- Deck
- Wooded Lot
About This Home
Highly Desirable Ranch Home in Top-Ranked School District - No HOA! Welcome to this sought-after ranch-style home, ideally located in one of Georgia's-and the nation's-most acclaimed school districts. This property offers the rare advantage of no HOA, meaning no additional fees or restrictions. Perfect for multi-generational living or savvy investors, this spacious home features two complete living spaces-each with its own full kitchen and laundry area. Whether you're accommodating in-laws or planning to rent out one level, the layout offers flexibility and income potential. The finished terrace level includes two bedrooms, a full kitchen, and a recently updated bathroom with a new shower-an ideal setup for extended family or tenants. One of the secondary bedrooms upstairs is generously sized and could potentially be divided into two rooms, adding even more versatility. Structurally sound and full of potential, this home invites you to bring your personal touch and make it truly yours. Enjoy peaceful views of the wooded, private lot, just a short walk from Lake Lanier-perfect for weekend fishing or relaxing by the water. Located minutes from the Mall of Georgia, parks, dining, and major interstates, this home offers unbeatable convenience in one of Gwinnett County's most desirable areas. Whether you're a homeowner, investor, or builder, this is a rare opportunity you won't want to miss. Schedule your showing today and discover the possibilities!
Home Details
Home Type
- Single Family
Est. Annual Taxes
- $648
Year Built
- Built in 1995
Lot Details
- 0.77 Acre Lot
- Private Lot
- Wooded Lot
Home Design
- Ranch Style House
- Slab Foundation
- Composition Roof
- Brick Front
Interior Spaces
- 3,720 Sq Ft Home
- Ceiling Fan
- Factory Built Fireplace
- Fireplace With Gas Starter
- Entrance Foyer
- Family Room with Fireplace
- Fire and Smoke Detector
- Laundry in Kitchen
Kitchen
- Second Kitchen
- Breakfast Room
- Dishwasher
Bedrooms and Bathrooms
- 5 Bedrooms | 3 Main Level Bedrooms
- Split Bedroom Floorplan
- In-Law or Guest Suite
Finished Basement
- Basement Fills Entire Space Under The House
- Interior and Exterior Basement Entry
Parking
- 2 Car Garage
- Side or Rear Entrance to Parking
- Garage Door Opener
Outdoor Features
- Deck
Schools
- Buford Elementary And Middle School
- Buford High School
Utilities
- Central Heating and Cooling System
- High Speed Internet
- Cable TV Available
Community Details
- No Home Owners Association
- Elm Tree Subdivision
Listing and Financial Details
- Legal Lot and Block 2 / A
Map
Home Values in the Area
Average Home Value in this Area
Tax History
| Year | Tax Paid | Tax Assessment Tax Assessment Total Assessment is a certain percentage of the fair market value that is determined by local assessors to be the total taxable value of land and additions on the property. | Land | Improvement |
|---|---|---|---|---|
| 2024 | $648 | $112,880 | $24,000 | $88,880 |
| 2023 | $648 | $112,880 | $24,000 | $88,880 |
| 2022 | $648 | $84,760 | $14,000 | $70,760 |
| 2021 | $648 | $84,760 | $14,000 | $70,760 |
| 2020 | $648 | $84,760 | $14,000 | $70,760 |
| 2019 | $585 | $65,160 | $12,000 | $53,160 |
| 2018 | $844 | $65,160 | $12,000 | $53,160 |
| 2016 | $794 | $61,960 | $10,000 | $51,960 |
| 2015 | $822 | $61,960 | $10,000 | $51,960 |
| 2014 | $793 | $58,760 | $12,000 | $46,760 |
Property History
| Date | Event | Price | List to Sale | Price per Sq Ft | Prior Sale |
|---|---|---|---|---|---|
| 11/14/2025 11/14/25 | Price Changed | $400,000 | -11.1% | $108 / Sq Ft | |
| 10/20/2025 10/20/25 | Price Changed | $450,000 | -3.2% | $121 / Sq Ft | |
| 08/18/2025 08/18/25 | Price Changed | $465,000 | -4.1% | $125 / Sq Ft | |
| 07/21/2025 07/21/25 | Price Changed | $485,000 | -3.0% | $130 / Sq Ft | |
| 07/08/2025 07/08/25 | Price Changed | $500,000 | -3.7% | $134 / Sq Ft | |
| 06/26/2025 06/26/25 | For Sale | $519,000 | +205.3% | $140 / Sq Ft | |
| 10/15/2015 10/15/15 | Sold | $170,000 | -8.1% | $51 / Sq Ft | View Prior Sale |
| 08/14/2015 08/14/15 | Pending | -- | -- | -- | |
| 05/20/2015 05/20/15 | For Sale | $185,000 | -- | $56 / Sq Ft |
Purchase History
| Date | Type | Sale Price | Title Company |
|---|---|---|---|
| Warranty Deed | -- | -- | |
| Warranty Deed | $170,000 | -- |
Mortgage History
| Date | Status | Loan Amount | Loan Type |
|---|---|---|---|
| Open | $136,000 | New Conventional | |
| Closed | $136,000 | New Conventional |
Source: Georgia MLS
MLS Number: 10551943
APN: 7-334-193
- 2038 Buford Dam Rd Unit 1
- 2050 Elm Tree Terrace
- 2015 Buford Dam Rd
- 5820 Elm Tree Dr Unit 1
- 1930 Marina Way
- 2075 Pine Tree Dr Unit F-1
- 2075 Pine Tree Dr Unit B2
- 2075 Pine Tree Dr Unit A3
- 5871 Dolvin Ln
- 5984 Dolvin Ln
- 3910 Maple Wood Trail Unit 5
- 5774 Harbor Dr
- 1983 Anchor Way Unit 1
- 6205 Ambercrest Ct
- 6265 Lake Windsor Pkwy
- 5935 Branden Hill Ln
- 2109 Pine Tree Dr Unit 11
- 2075 Pine Tree Dr
- 1810 Patrick Mill Place NE
- 5539 Hopper Dr
- 6180 Misty Hill Ln
- 5530 Little Mill Rd
- 1905 Barnett W Ct NE
- 5651 Skylar Creek Ln NE
- 5108 City Walk Dr
- 1586 Garden View Dr
- 1339 Avalon Creek Rd
- 5831 Bayside Ct
- 1637 Marakanda Trail
- 5148 City Walk Dr
- 1296 Ainsworth Alley
- 4921 Bramblewood Cir
- 5670 Winter Bluff Way
- 1175 Riverside Trace
- 1276 Ainsworth Alley Unit Lot 51
- 5620 Sycamore Rd
- 1274 Ainsworth Alley

