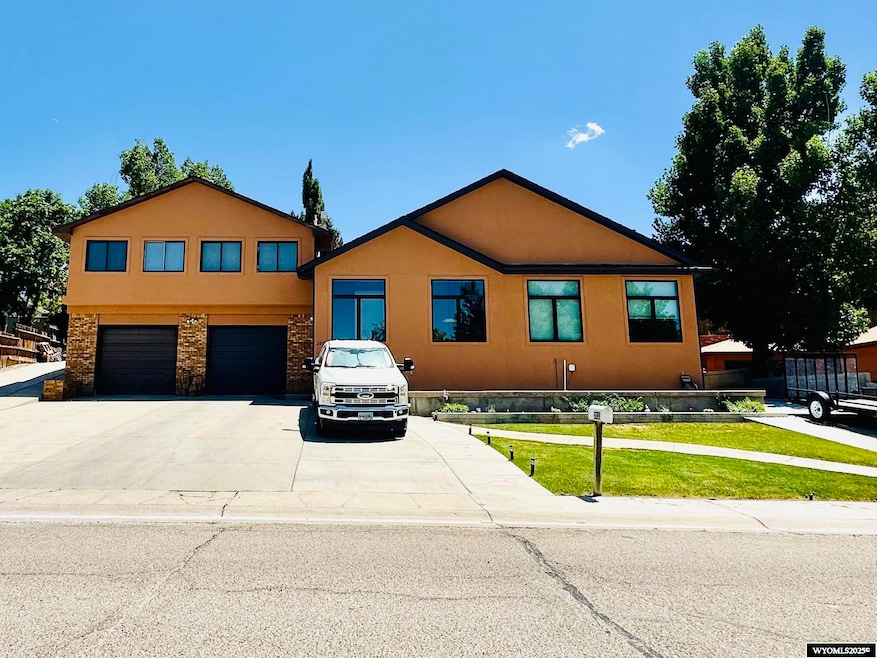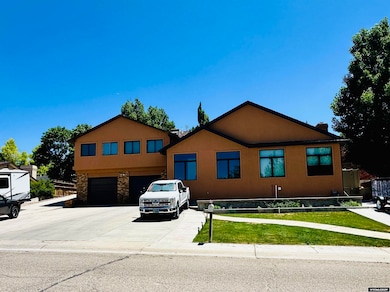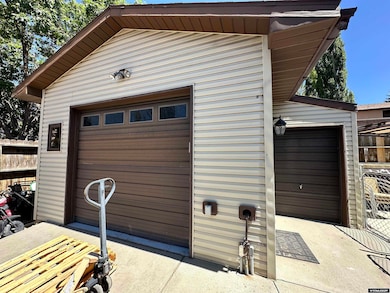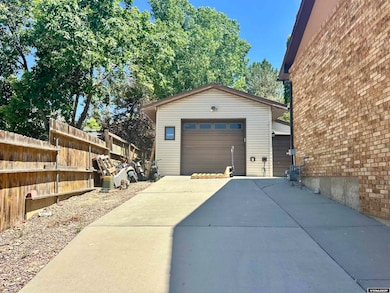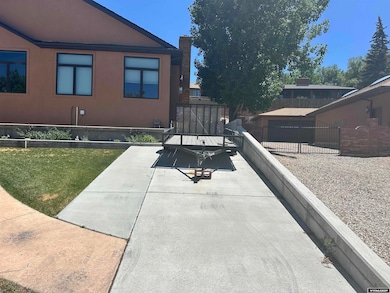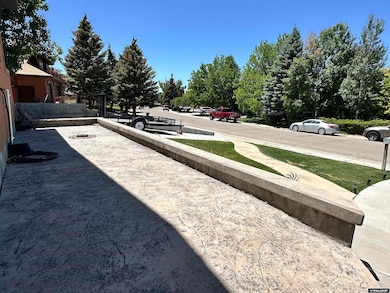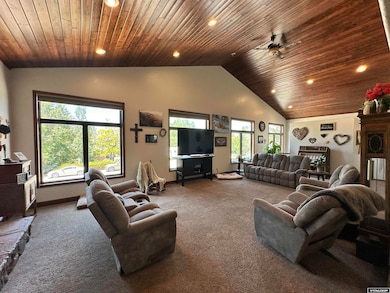2030 Carson St Rock Springs, WY 82901
Estimated payment $3,281/month
Highlights
- Spa
- Multiple Fireplaces
- Mud Room
- RV Access or Parking
- Vaulted Ceiling
- No HOA
About This Home
Welcome to 2030 Carson Street in Rock Springs, Wyoming—a beautifully customized 4-level home offering over 4,000 sq ft of spacious, well-designed living, loaded with character, comfort, and functional upgrades. This 4-bedroom, 3-bathroom home includes a dedicated office, a large laundry/mudroom, and multiple living areas, providing plenty of flexibility for families, entertaining, remote work, or hobby space. Step into the Large main living area where vaulted wood ceilings, custom trim work, and one of three fireplaces create a warm and inviting atmosphere. The open-concept kitchen features: • A large center island with swivel bar seating • Electric cooktop built into the island • Double wall ovens • Ample cabinetry, storage, and counter space • Adjoining formal dining room a few steps below or use it as a game room with fireplace. Above the dining area is a loft-style office with open views to the main floor—ideal for working from home or a creative studio space. The HUGE primary suite is a true retreat, offering: • Two spacious walk-in closets • A luxurious bathroom with double shower and dual vanities • Enough room for a cozy sitting area, reading nook, or even a small nursery Each additional bedroom is generously sized, and the smart multi-level layout ensures privacy and flexibility. The finished basement includes a bonus room that could be used for craft space, or storage. There is even a small den and lots of storage . The 4th bedroom is located in the basement with its own private bathroom. A highlight of the home is the extra-large laundry/mudroom, with custom built-ins, cabinetry, folding space, and room to organize everything from coats to cleaning supplies. Garage lovers, take note! In addition to the oversized 2-car attached garage, there’s a third detached garage in the backyard—perfect for toys, tools, or even a home business. There’s also a dedicated reloading room or workshop in the attached garage with a wash sink, ample shelving, and extra storage. Additional highlights: • Over 4,000 sq ft of finished living space • 3 fireplaces (living room, dining/game room, and basement) • Vaulted wood ceilings and custom wood trim throughout • Custom cabinetry and built-ins across multiple rooms • Established landscaping and a private backyard • Quiet neighborhood close to schools, parks, and shopping • Smart and timeless layout with quality finishes throughout If you’re looking for a spacious, thoughtfully designed home with room to grow, work, and relax—2030 Carson Street is a must-see. Contact Annika Smith at Rock Springs Realty to schedule your private showing today! 307-371-2535
Home Details
Home Type
- Single Family
Est. Annual Taxes
- $2,672
Year Built
- Built in 1985
Lot Details
- 0.28 Acre Lot
- Wood Fence
- Landscaped
- Sprinkler System
- Property is zoned Single-family Dwelling District
Home Design
- Brick Exterior Construction
- Concrete Foundation
- Architectural Shingle Roof
- Stucco
- Tile
Interior Spaces
- 4-Story Property
- Built-In Features
- Vaulted Ceiling
- Multiple Fireplaces
- Wood Burning Fireplace
- Gas Fireplace
- Mud Room
- Family Room
- Living Room
- Dining Room
- Den
- Basement Fills Entire Space Under The House
Kitchen
- Built-In Double Oven
- Range Hood
- Dishwasher
- Disposal
Flooring
- Carpet
- Tile
- Luxury Vinyl Tile
Bedrooms and Bathrooms
- 4 Bedrooms
- Walk-In Closet
- 4 Bathrooms
Laundry
- Laundry Room
- Laundry on upper level
Parking
- 3 Car Garage
- Garage Door Opener
- RV Access or Parking
Outdoor Features
- Spa
- Covered Patio or Porch
- Storage Shed
Utilities
- Forced Air Heating and Cooling System
Community Details
- No Home Owners Association
Map
Home Values in the Area
Average Home Value in this Area
Tax History
| Year | Tax Paid | Tax Assessment Tax Assessment Total Assessment is a certain percentage of the fair market value that is determined by local assessors to be the total taxable value of land and additions on the property. | Land | Improvement |
|---|---|---|---|---|
| 2025 | $2,672 | $32,183 | $4,446 | $27,737 |
| 2024 | $2,672 | $39,134 | $5,700 | $33,434 |
| 2023 | $2,523 | $37,848 | $5,700 | $32,148 |
| 2022 | $2,919 | $42,957 | $5,700 | $37,257 |
| 2021 | $3,453 | $47,131 | $5,700 | $41,431 |
| 2020 | $3,424 | $46,789 | $5,700 | $41,089 |
| 2019 | $3,354 | $46,190 | $5,700 | $40,490 |
| 2018 | $3,286 | $45,154 | $5,700 | $39,454 |
| 2017 | $3,198 | $43,747 | $5,700 | $38,047 |
| 2015 | -- | $40,996 | $0 | $0 |
| 2014 | -- | $39,815 | $0 | $0 |
Property History
| Date | Event | Price | List to Sale | Price per Sq Ft | Prior Sale |
|---|---|---|---|---|---|
| 09/16/2025 09/16/25 | For Sale | $579,000 | 0.0% | $144 / Sq Ft | |
| 07/17/2025 07/17/25 | Pending | -- | -- | -- | |
| 06/30/2025 06/30/25 | For Sale | $579,000 | +27.0% | $144 / Sq Ft | |
| 07/20/2021 07/20/21 | Sold | -- | -- | -- | View Prior Sale |
| 05/27/2021 05/27/21 | Pending | -- | -- | -- | |
| 05/01/2021 05/01/21 | For Sale | $456,000 | -- | $114 / Sq Ft |
Source: Wyoming MLS
MLS Number: 20253393
APN: 04-1905-36-1-19-012.00
- 2058 Skyview St
- 230 Jade St
- 1805 Carson St
- 1820 Collins St
- 1545 Edgar St
- 1525 Edgar St
- 1408 Collins St
- 506 R St
- 416 R St
- 206 R St
- 1210 Mccabe St
- 220 Liberty St
- 1104 New Hampshire St
- 1109 Edgar St
- 1116 Wyoming St
- 804 Connecticut Ave
- 922 New Hampshire St
- 740 Rhode Island Ave
- 1002 Wyoming St
- 808 Rhode Island Ave
