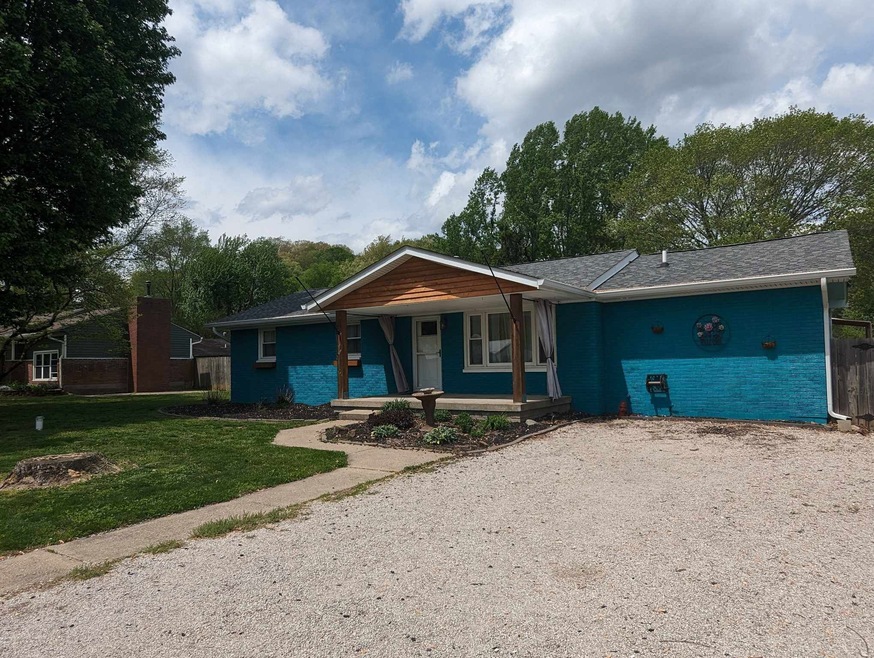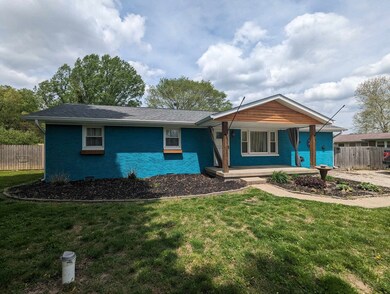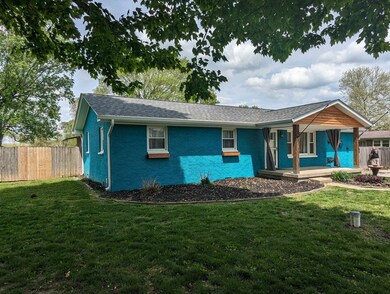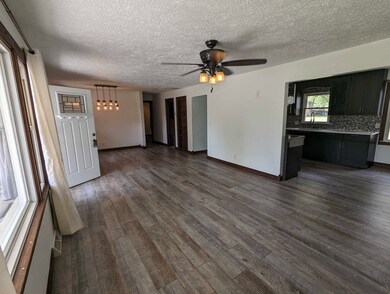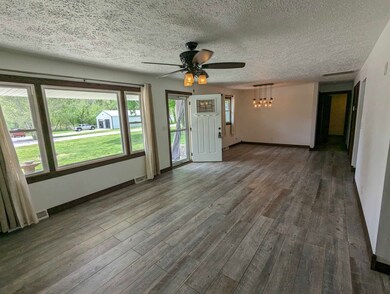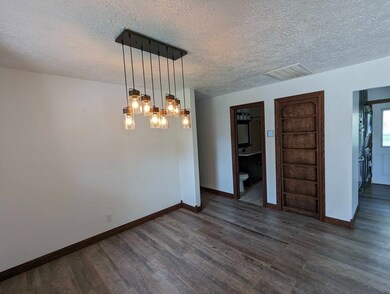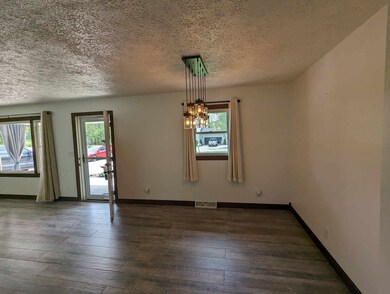
2030 Cramertown Loop Martinsville, IN 46151
Highlights
- Ranch Style House
- Double Oven
- Ceramic Tile Flooring
- No HOA
- 4 Car Detached Garage
- Combination Kitchen and Dining Room
About This Home
As of October 2024Beautiful inside and out!! Grab it while it's hot!! Move in and host July 4th in your back yard! This home is move-in ready with a kitchen any chef would love to have. The back porch has a hot tub hook-up and generator plug-ins. There are so many new items the list is smaller than what isn't! Tankless water heater and home filtration system just to name a few. All appliances stay and much more! This is a true must-see to believe how beautiful it is! Need a place to store your boat, RV, cars, trucks, or motorcycles you can put all that and more in the pole barn! The pole barn has electricity and an upstairs for a cool man cave or teenager hangout away from the house.
Last Agent to Sell the Property
Greene Realty, LLC Brokerage Email: becki@greenerealty.net License #RB22001762 Listed on: 04/28/2024
Home Details
Home Type
- Single Family
Est. Annual Taxes
- $2,080
Year Built
- Built in 1956
Lot Details
- 0.7 Acre Lot
Parking
- 4 Car Detached Garage
Home Design
- Ranch Style House
- Brick Exterior Construction
Interior Spaces
- 1,292 Sq Ft Home
- Combination Kitchen and Dining Room
- Crawl Space
- Attic Access Panel
Kitchen
- Double Oven
- Gas Cooktop
- Microwave
- Dishwasher
Flooring
- Carpet
- Ceramic Tile
Bedrooms and Bathrooms
- 3 Bedrooms
- 2 Full Bathrooms
Laundry
- Dryer
- Washer
Utilities
- Heating System Uses Gas
- Well
Community Details
- No Home Owners Association
Listing and Financial Details
- Tax Lot 55-13-11-387-011.000-020
- Assessor Parcel Number 551311387011000020
- Seller Concessions Not Offered
Ownership History
Purchase Details
Home Financials for this Owner
Home Financials are based on the most recent Mortgage that was taken out on this home.Purchase Details
Home Financials for this Owner
Home Financials are based on the most recent Mortgage that was taken out on this home.Purchase Details
Purchase Details
Similar Homes in Martinsville, IN
Home Values in the Area
Average Home Value in this Area
Purchase History
| Date | Type | Sale Price | Title Company |
|---|---|---|---|
| Deed | $290,000 | Title Alliance Of Indy Metro L | |
| Deed | $106,600 | -- | |
| Warranty Deed | -- | None Available | |
| Interfamily Deed Transfer | -- | None Available |
Mortgage History
| Date | Status | Loan Amount | Loan Type |
|---|---|---|---|
| Previous Owner | $120,000 | New Conventional |
Property History
| Date | Event | Price | Change | Sq Ft Price |
|---|---|---|---|---|
| 10/04/2024 10/04/24 | Sold | $290,000 | -3.5% | $224 / Sq Ft |
| 08/20/2024 08/20/24 | Pending | -- | -- | -- |
| 06/15/2024 06/15/24 | For Sale | $300,503 | 0.0% | $233 / Sq Ft |
| 06/01/2024 06/01/24 | Pending | -- | -- | -- |
| 05/28/2024 05/28/24 | Price Changed | $300,503 | -1.6% | $233 / Sq Ft |
| 04/28/2024 04/28/24 | For Sale | $305,503 | +186.6% | $236 / Sq Ft |
| 05/15/2015 05/15/15 | Sold | $106,600 | -7.3% | $108 / Sq Ft |
| 04/01/2015 04/01/15 | For Sale | $115,000 | -- | $117 / Sq Ft |
Tax History Compared to Growth
Tax History
| Year | Tax Paid | Tax Assessment Tax Assessment Total Assessment is a certain percentage of the fair market value that is determined by local assessors to be the total taxable value of land and additions on the property. | Land | Improvement |
|---|---|---|---|---|
| 2024 | $985 | $205,000 | $60,100 | $144,900 |
| 2023 | $2,075 | $205,300 | $60,100 | $145,200 |
| 2022 | $811 | $184,400 | $60,100 | $124,300 |
| 2021 | $464 | $130,000 | $22,200 | $107,800 |
| 2020 | $432 | $125,900 | $22,200 | $103,700 |
| 2019 | $411 | $116,900 | $22,200 | $94,700 |
| 2018 | $306 | $99,500 | $22,200 | $77,300 |
| 2017 | $257 | $92,500 | $16,600 | $75,900 |
| 2016 | $290 | $94,800 | $16,600 | $78,200 |
| 2014 | $246 | $93,700 | $16,600 | $77,100 |
| 2013 | $246 | $99,000 | $16,600 | $82,400 |
Agents Affiliated with this Home
-
Becki Gross

Seller's Agent in 2024
Becki Gross
Greene Realty, LLC
(812) 605-2294
41 Total Sales
-
Michelle Chandler

Buyer's Agent in 2024
Michelle Chandler
Keller Williams Indy Metro S
(317) 882-5900
639 Total Sales
-
D
Seller's Agent in 2015
Dorena Pierce
RE/MAX
-
T
Buyer's Agent in 2015
Tara Jahnke
Keller Williams Indy Metro S
Map
Source: MIBOR Broker Listing Cooperative®
MLS Number: 21976282
APN: 55-13-11-387-011.000-020
- 1443 Elm St
- Coach Plan at Hanna Farms - Arrival Series
- Victoria Plan at Hanna Farms - Arrival Series
- Gladstone Plan at Hanna Farms - Arrival Series
- Berlin Plan at Hanna Farms - Arrival Series
- Rockaway Plan at Hanna Farms - Arrival Series
- 1438 Wigwam Ln
- Ashton Plan at Hanna Farms - Arbor Series
- Aspen II Plan at Hanna Farms - Arbor Series
- Cooper Plan at Hanna Farms - Arbor Series
- Walnut Plan at Hanna Farms - Arbor Series
- Chestnut Plan at Hanna Farms - Arbor Series
- Norway Plan at Hanna Farms - Arbor Series
- Bradford Plan at Hanna Farms - Arbor Series
- Spruce Plan at Hanna Farms - Arbor Series
- Empress Plan at Hanna Farms - Arbor Series
- Palmetto Plan at Hanna Farms - Arbor Series
- 1083 Tomahawk Place
- 2246 E Yellowwood Ln
- 2665 E Annily Ct
