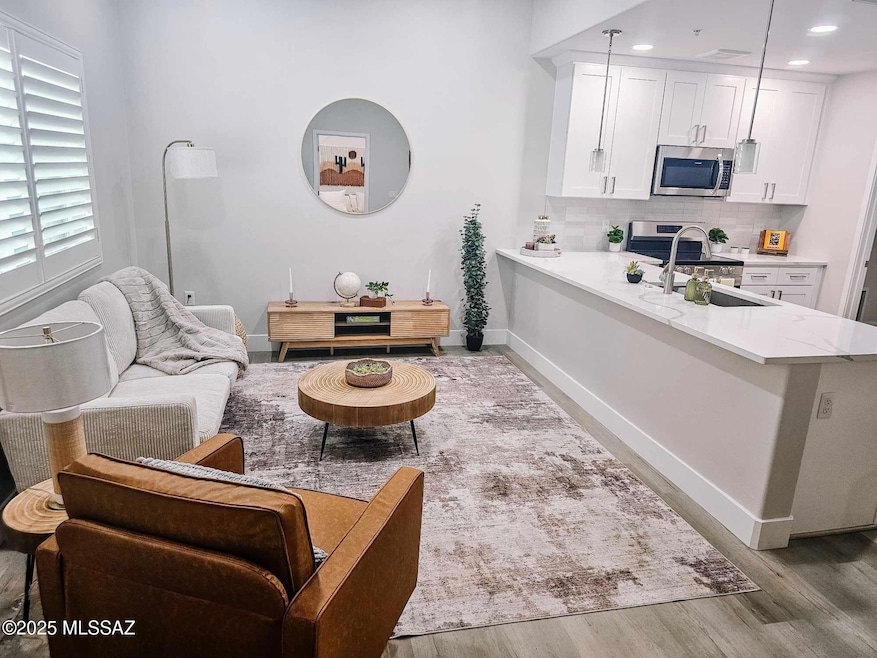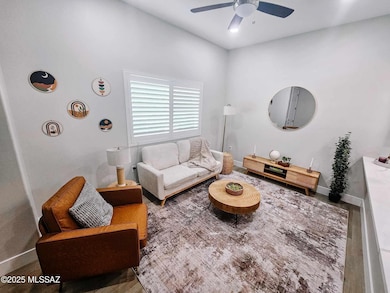2030 E River Rd Unit 201 Tucson, AZ 85718
Estimated payment $1,747/month
Highlights
- New Construction
- Mountain View
- High Ceiling
- Spa
- Contemporary Architecture
- Great Room
About This Home
ONLY FOR SALE New Construction Condos in Tucson! RATES STARTING AS LOW AS 2.99% OR 4.99% FIXED FOR 30 YEARS with Special Builder-Buydown Financing! These special financing rates only apply to these new construction condos, does not apply to resales! Save THOUSANDS on interest charges. Why rent for more, when you can own at these special reduced rates. MOVE-IN READY MODEL PHASE 3 CLOSEOUT! This brand-new luxury 1-Bedroom, 1-Bath condo is now available at an unbeatable value. Located on the second floor of Placita Escondida, this thoughtfully designed residence features high-end finishes: quartz countertops, soft-close cabinetry, a spacious walk-in closet, & more! Located in the heart of Tucson's most sought-after location, River & Campbell, w/ direct Riverwalk access. LIVE ON THE LOOP! (Financing on new construction units via seller-paid rate buy-down, ask for details).
Property Details
Home Type
- Condominium
Est. Annual Taxes
- $154
Year Built
- Built in 2024 | New Construction
Lot Details
- Desert faces the front and back of the property
- East Facing Home
HOA Fees
- $249 Monthly HOA Fees
Home Design
- Contemporary Architecture
- Entry on the 2nd floor
- Frame With Stucco
- Frame Construction
- Built-Up Roof
Interior Spaces
- 765 Sq Ft Home
- 1-Story Property
- High Ceiling
- Double Pane Windows
- Window Treatments
- Great Room
- Vinyl Flooring
- Mountain Views
- Smart Thermostat
- Laundry Room
Kitchen
- Walk-In Pantry
- Electric Range
- Microwave
- Quartz Countertops
Bedrooms and Bathrooms
- 1 Bedroom
- Walk-In Closet
- 1 Full Bathroom
- Primary Bathroom includes a Walk-In Shower
Parking
- Detached Garage
- 1 Carport Space
Schools
- Davidson Elementary School
- Doolen Middle School
- Catalina High School
Utilities
- Forced Air Heating and Cooling System
- Natural Gas Not Available
- Electric Water Heater
- High Speed Internet
- Cable TV Available
Additional Features
- No Interior Steps
- Spa
Listing and Financial Details
- Home warranty included in the sale of the property
- Seller Concessions Offered
Community Details
Overview
- Front Yard Maintenance
- On-Site Maintenance
- Maintained Community
- The community has rules related to covenants, conditions, and restrictions, deed restrictions
Recreation
- Community Pool
- Community Spa
- Trails
Security
- Fire and Smoke Detector
Map
Home Values in the Area
Average Home Value in this Area
Property History
| Date | Event | Price | List to Sale | Price per Sq Ft |
|---|---|---|---|---|
| 10/04/2025 10/04/25 | For Sale | $279,900 | -- | $366 / Sq Ft |
Source: MLS of Southern Arizona
MLS Number: 22525831
- 2030 E River Rd Unit 101
- 2028 E River Rd Unit 205
- 2038 E River Rd Unit 200
- 2020 E River Rd Unit 102
- 2018 E River Rd Unit 201
- 2018 E River Rd Unit 203
- 2016 E River Rd Unit 101
- 2016 E River Rd Unit 204
- 2241 E Camino Canción
- 2010 E River Rd Unit 102
- 2010 E River Rd Unit 202
- 2279 E Camino Río
- 2437 E Blue Diamond Dr
- 2442 E Emerald Moon Dr
- 2458 E Blue Diamond Dr
- 2550 E River Rd Unit 3101
- 2550 E River Rd Unit 14106
- 2550 E River Rd Unit 11201
- 2550 E River Rd Unit 5302
- 2550 E River Rd Unit 1203
- 2030 E River Rd Unit 203
- 2032 E River Rd Unit 200
- 2026 E River Rd Unit 204
- 2000 E River Rd
- 1725 E Limberlost Dr
- 2550 E River Rd Unit 14202
- 2550 E River Rd Unit 13305
- 2550 E River Rd Unit 16301
- 2550 E River Rd Unit 3202
- 2550 E River Rd Unit 13306
- 2550 E River Rd Unit 20102
- 2000 E Roger Rd
- 1494 E Prospect Ln
- 1979 E Campbell Terrace
- 3765 N Campbell Ave
- 2803 E River Rd Unit 204
- 4545 N Via Entrada
- 1250 E Weimer CI Cir E Unit 27
- 1262 E Weimer CI Cir E Unit 38
- 3841 N Country Club Rd Unit 2
Ask me questions while you tour the home.







