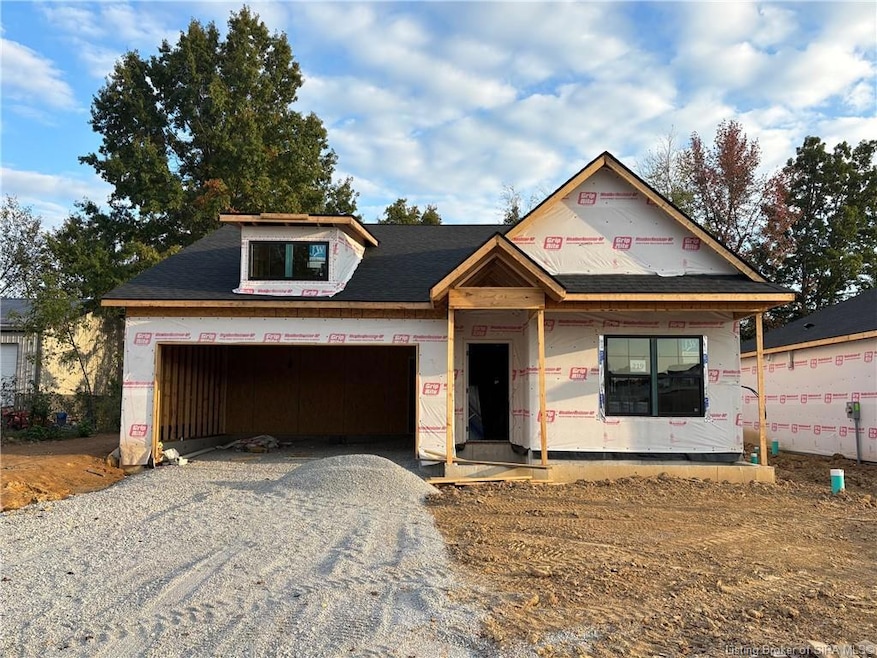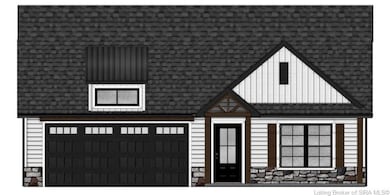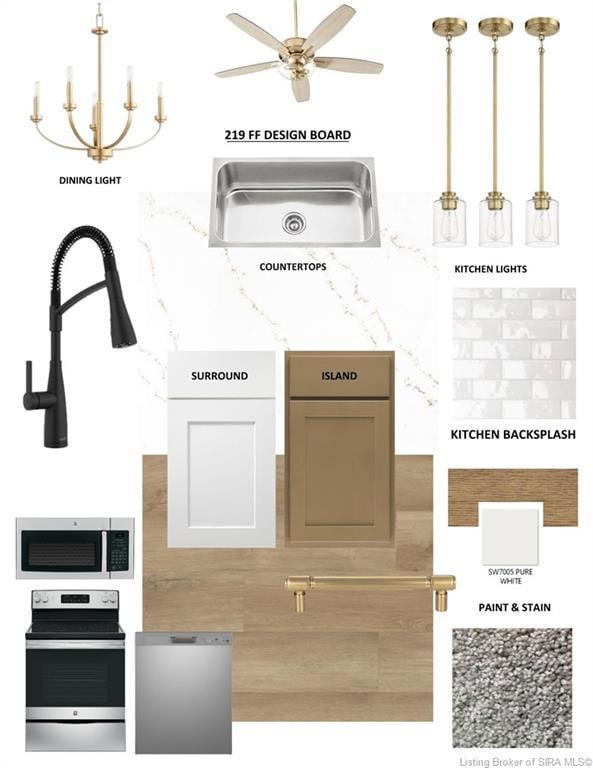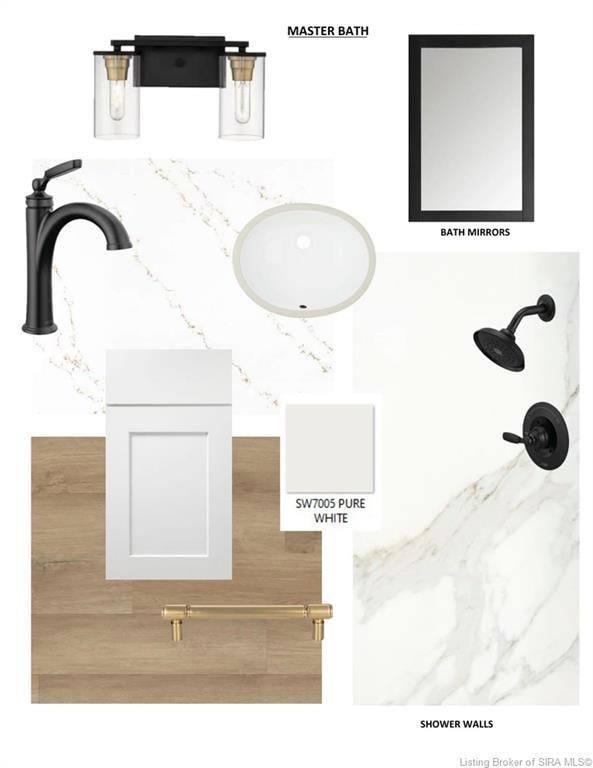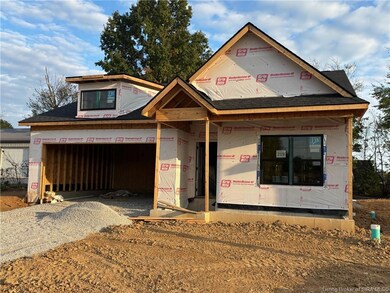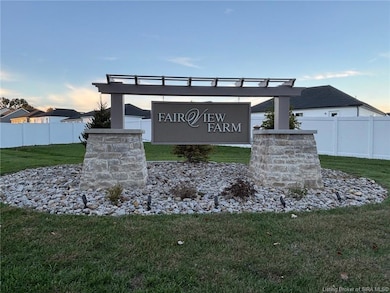2030 Fairview Farm Dr Union Township, IN 47143
Estimated payment $1,964/month
Highlights
- Under Construction
- Cathedral Ceiling
- Covered Patio or Porch
- Open Floorplan
- Mud Room
- First Floor Utility Room
About This Home
*ASK ABOUT OUR RATE BUYDOWN AND NO CLOSING COSTS OPTIONS.* Estimated Completion is Late January 2026. Elevate your lifestyle with this NEW home, designed for the discerning buyer. Inside, discover 1425 square feet of well-designed space featuring 3 bedrooms and 2 full bathrooms, ideal for modern living. The expansive open floor plan is perfect for entertaining, highlighted by large windows and an inviting eat-in kitchen with stunning cabinets, a tile backsplash, stone countertops, and a large island. Stainless steel appliances, chic pendant lighting, and abundant natural light enhance the space. The Great Room features an electric fireplace with built-ins and floating shelves, adding both warmth and style. Retreat to the primary suite, complete with dual sinks, a linen closet, a beautifully tiled shower, and a walk-in closet. The home also offers built-in features, including a laundry room, mudroom, and mechanical closet. Enjoy convenience with easy access to the mechanical room housing the Energy Efficient Water Heater and Heat Pump. Plus, an attached 2-car garage provides ample space, and the patio invites you to enjoy peaceful evenings outdoors. SMART ENERGY RATED. Square feet is approx.; if critical, buyers should verify. LOT 219. Sq ft & rm sz approx.
Listing Agent
Schuler Bauer Real Estate Services ERA Powered (N License #RB14038872 Listed on: 10/02/2025

Open House Schedule
-
Sunday, November 23, 20252:00 to 4:00 pm11/23/2025 2:00:00 PM +00:0011/23/2025 4:00:00 PM +00:00Add to Calendar
-
Sunday, November 30, 20252:00 to 4:00 pm11/30/2025 2:00:00 PM +00:0011/30/2025 4:00:00 PM +00:00Add to Calendar
Home Details
Home Type
- Single Family
Year Built
- Built in 2025 | Under Construction
Lot Details
- 9,670 Sq Ft Lot
- Landscaped
HOA Fees
- $21 Monthly HOA Fees
Parking
- 2 Car Attached Garage
- Front Facing Garage
- Garage Door Opener
- Driveway
Home Design
- Slab Foundation
- Frame Construction
- Stone Exterior Construction
Interior Spaces
- 1,425 Sq Ft Home
- 1-Story Property
- Open Floorplan
- Built-in Bookshelves
- Cathedral Ceiling
- Ceiling Fan
- Pendant Lighting
- Electric Fireplace
- Window Screens
- Mud Room
- Entrance Foyer
- First Floor Utility Room
- Laundry Room
- Utility Room
Kitchen
- Eat-In Kitchen
- Breakfast Bar
- Oven or Range
- Microwave
- Kitchen Island
Bedrooms and Bathrooms
- 3 Bedrooms
- Split Bedroom Floorplan
- Walk-In Closet
- 2 Full Bathrooms
Outdoor Features
- Covered Patio or Porch
Utilities
- Central Air
- Heat Pump System
- Electric Water Heater
Listing and Financial Details
- Assessor Parcel Number 101018400189000032
Map
Home Values in the Area
Average Home Value in this Area
Property History
| Date | Event | Price | List to Sale | Price per Sq Ft |
|---|---|---|---|---|
| 10/02/2025 10/02/25 | For Sale | $309,900 | -- | $217 / Sq Ft |
Source: Southern Indiana REALTORS® Association
MLS Number: 2025011555
- 2403 Johnson Pass
- 2422 Johnson Pass Unit LOT 116
- 12312 Pinta Place
- 2222 Pine Tree Lane Lot#112
- 2216 Pine Tree Ln
- 2426 Johnson Pass Unit LOT 236
- 2424 Johnson Pass Unit LOT 237
- 2428 Johnson Pass Lot#235
- 12214 New Perry Ln
- 12000 Timberfield Ct
- 12004 Langfield Dr
- 204 Killen Rd
- 12206 Bridgeway Ct
- 12208 Covered Bridge Rd
- 14010 Columbus Mann Rd
- 2616 Vineyard Way Lot 231
- 2610 Vineyard Way Unit LOT 228
- 902 Audubon Ct
- Liberty Plan at Fairview Farm
- 2618 Vineyard Way Lot#232
- 11548 Independence Way
- 1721 Allentown Rd
- 620 W Utica St Unit 2
- 9007 Hardy Way
- 8635 Highway 60
- 901 Somerset Ct
- 8500 Westmont Dr
- 8500 Westmont Building A Dr Unit 368
- 7307 Meyer Loop
- 7722 Old State Road 60
- 328 Clark Rd
- 7000 Lake Dr
- 760 Main St
- 407 Pike St
- 4229 Mel Smith Rd
- 4231 Mel Smith Rd Unit 5
- 5201 W River Ridge Pkwy
- 1155 Highway 62
- 3000 Harmony Ln
- 4737 Grant Line Rd
