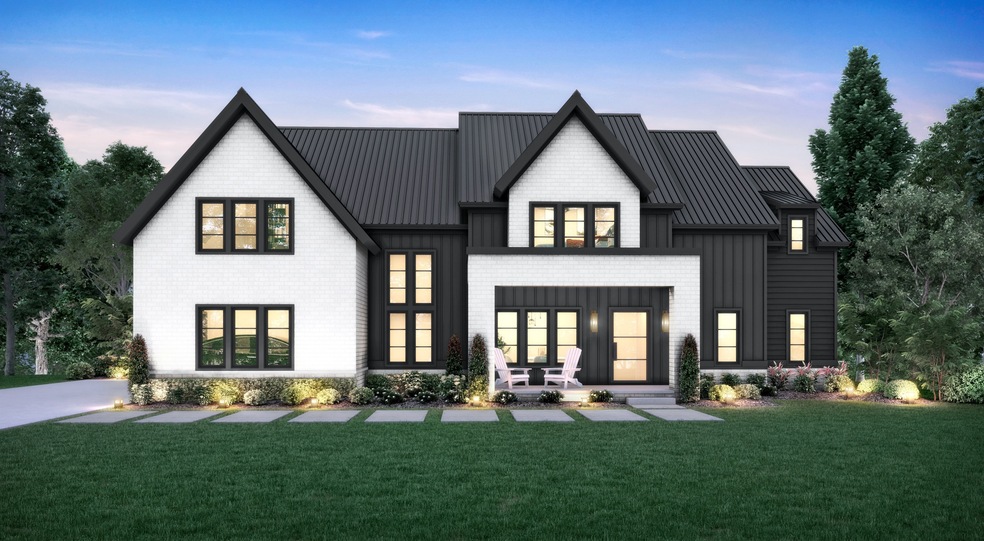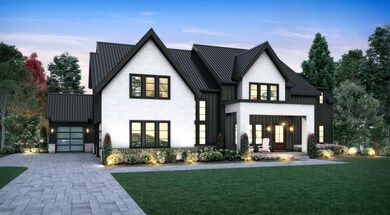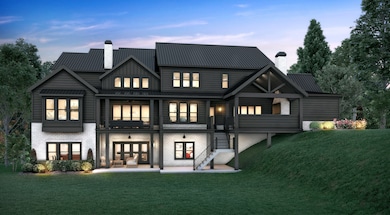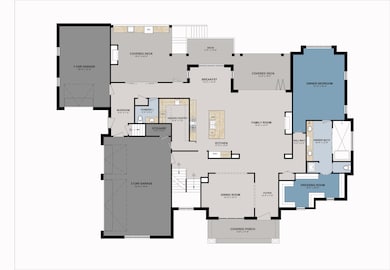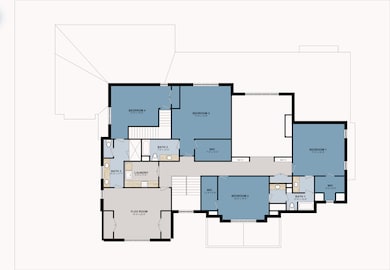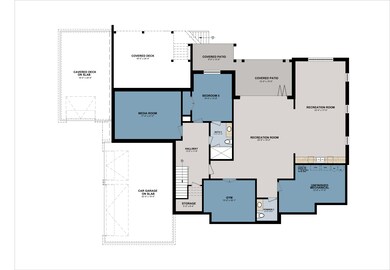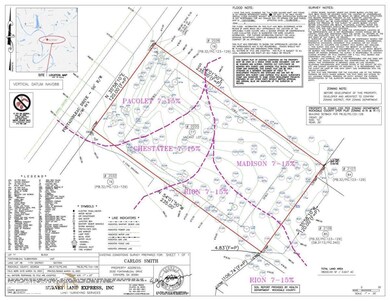2030 Fontainbleau Dr Conyers, GA 30094
Estimated payment $6,381/month
Highlights
- Home Theater
- Contemporary Architecture
- Wood Flooring
- Deck
- Private Lot
- Main Floor Primary Bedroom
About This Home
Luxurious dream home in the beautiful Fontainbleau neighborhood of Conyers! Welcome to an unparalleled living experience in this stunning new construction, meticulously planned with the finest details and immaculate design. Boasting high ceilings that create an airy and spacious ambiance, this luxury home offers a perfect blend of elegance and comfort. Step inside and prepare to be captivated by the grandeur of the main level, featuring a magnificent master suite. With its generous proportions and luxurious finishes, the master suite provides a peaceful retreat where you can unwind and rejuvenate after a long day. From the exquisite tile work to the elegant fixtures, every aspect of this space has been thoughtfully designed to offer the utmost in comfort and style. The attention to detail continues throughout the rest of the home, where no expense has been spared to create a truly exceptional living environment. From the sleek hardwood flooring to the custom cabinetry, the craftsmanship is evident in every corner. The open floor plan seamlessly connects the living areas, allowing for effortless entertaining and comfortable everyday living. The gourmet kitchen is a chef's delight, featuring top-of-the-line appliances, high-end finishes, and ample counter and storage space. Whether you're hosting a dinner party or preparing a casual meal for your loved ones, this kitchen provides the perfect setting to showcase your culinary skills. The upper level features three generously sized bedrooms and four luxurious bathrooms. Outside, a private oasis awaits you. The landscaped yard provides a serene backdrop for outdoor gatherings or simply enjoying the beauty of nature. The possibilities are endless with the expansive outdoor space, including a relaxing deck area and lush landscaping. Located in the highly sought-after Fontainbleau neighborhood of Conyers, this home offers the perfect balance of privacy and convenience. Enjoy the tranquility of the surrounding area while being just minutes away from access to major expressways, shopping, restaurants, parks, and other amenities. Don't miss this rare opportunity to own a truly remarkable home that exudes luxury and sophistication. Your dream home awaits in Fontainbleau!
Home Details
Home Type
- Single Family
Est. Annual Taxes
- $278
Year Built
- Built in 2023
Lot Details
- 0.65 Acre Lot
- Private Lot
- Level Lot
HOA Fees
- $33 Monthly HOA Fees
Home Design
- Home to be built
- Contemporary Architecture
- Pillar, Post or Pier Foundation
- Block Foundation
- Composition Roof
- Four Sided Brick Exterior Elevation
Interior Spaces
- 8,015 Sq Ft Home
- 2-Story Property
- Home Theater Equipment
- Tray Ceiling
- 1 Fireplace
- Double Pane Windows
- Entrance Foyer
- Great Room
- Home Theater
- Home Office
- Bonus Room
- Home Gym
Kitchen
- Breakfast Area or Nook
- Walk-In Pantry
- Double Oven
- Microwave
- Dishwasher
- Kitchen Island
Flooring
- Wood
- Carpet
- Tile
Bedrooms and Bathrooms
- 6 Bedrooms | 1 Primary Bedroom on Main
- Walk-In Closet
- Double Vanity
Laundry
- Laundry in Mud Room
- Dryer
- Washer
Finished Basement
- Basement Fills Entire Space Under The House
- Finished Basement Bathroom
- Stubbed For A Bathroom
- Natural lighting in basement
Home Security
- Home Security System
- Fire and Smoke Detector
Parking
- 3 Car Garage
- Garage Door Opener
Accessible Home Design
- Accessible Full Bathroom
- Accessible Kitchen
- Accessible Hallway
Outdoor Features
- Deck
Schools
- Lorraine Elementary School
- Gen Ray Davis Middle School
- Salem High School
Utilities
- Central Heating and Cooling System
- Heating System Uses Natural Gas
- Underground Utilities
- Gas Water Heater
- Septic Tank
- High Speed Internet
Community Details
- Fontainbleau Subdivision
Listing and Financial Details
- Tax Lot 28314
Map
Home Values in the Area
Average Home Value in this Area
Tax History
| Year | Tax Paid | Tax Assessment Tax Assessment Total Assessment is a certain percentage of the fair market value that is determined by local assessors to be the total taxable value of land and additions on the property. | Land | Improvement |
|---|---|---|---|---|
| 2024 | $1,171 | $29,240 | $29,240 | $0 |
| 2023 | $834 | $13,480 | $13,480 | $0 |
| 2022 | $278 | $6,000 | $6,000 | $0 |
| 2021 | $276 | $6,000 | $6,000 | $0 |
| 2020 | $296 | $6,000 | $6,000 | $0 |
| 2019 | $309 | $6,000 | $6,000 | $0 |
| 2018 | $311 | $6,000 | $6,000 | $0 |
| 2017 | $277 | $5,200 | $5,200 | $0 |
| 2016 | $277 | $5,200 | $5,200 | $0 |
| 2015 | $277 | $5,200 | $5,200 | $0 |
| 2014 | $202 | $3,520 | $3,520 | $0 |
| 2013 | -- | $4,800 | $4,800 | $0 |
Property History
| Date | Event | Price | List to Sale | Price per Sq Ft |
|---|---|---|---|---|
| 06/05/2025 06/05/25 | For Sale | $1,200,000 | 0.0% | $150 / Sq Ft |
| 05/31/2025 05/31/25 | Off Market | $1,200,000 | -- | -- |
| 09/25/2024 09/25/24 | Pending | -- | -- | -- |
| 05/26/2023 05/26/23 | For Sale | $1,200,000 | -- | $150 / Sq Ft |
Purchase History
| Date | Type | Sale Price | Title Company |
|---|---|---|---|
| Warranty Deed | $150,000 | -- |
Source: Georgia MLS
MLS Number: 10164558
APN: 033-0-01-0231
