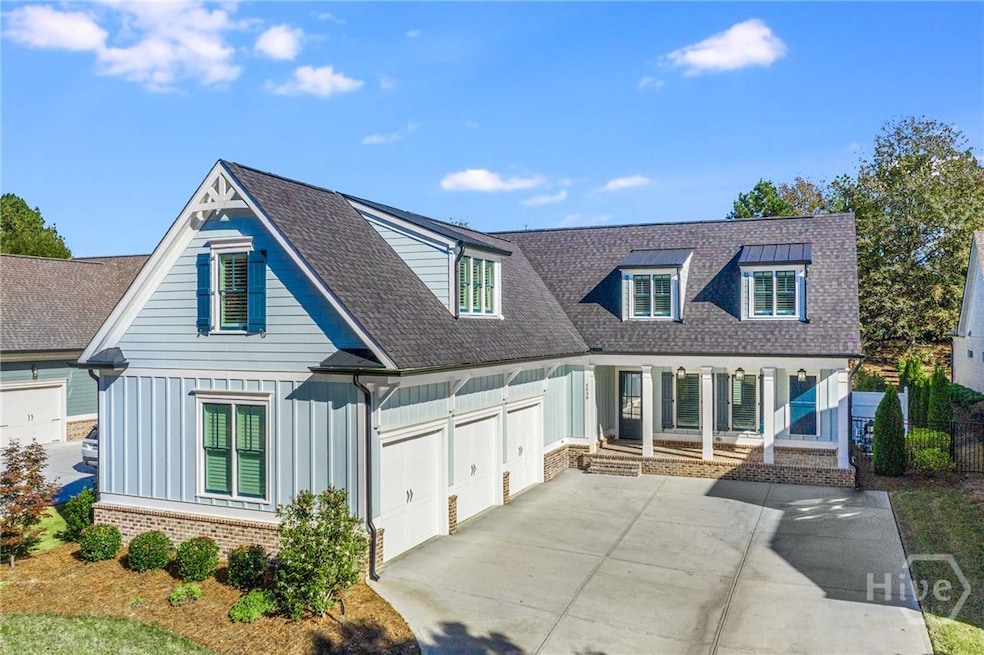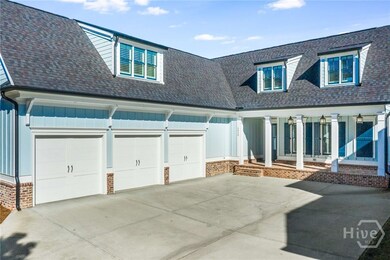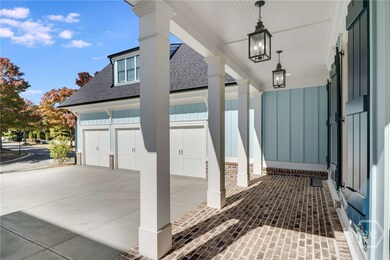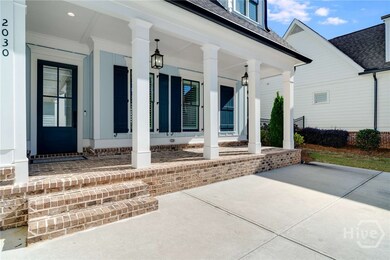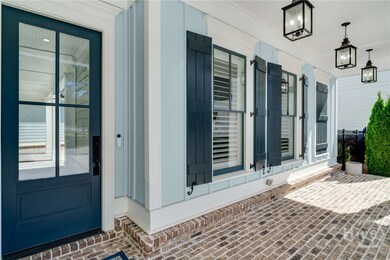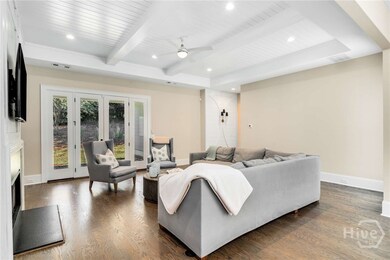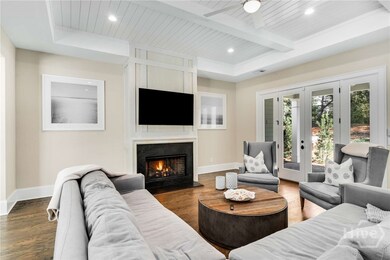2030 Greenleffe Dr Statham, GA 30666
Estimated payment $9,776/month
Highlights
- Golf Course Community
- Fitness Center
- Gourmet Kitchen
- Rocky Branch Elementary School Rated A
- Heated In Ground Pool
- Gated Community
About This Home
This stunning property in the prestigious Oconee Springs section of The Georgia Club epitomizes luxury and timeless charm. Perfectly situated across from the community’s beautiful common area, the home offers a picturesque view of the greenspace, creating a private and serene setting from the front porch—the ideal spot to unwind and take in the tranquil surroundings. It features five spacious bedrooms, each with its own ensuite bathroom, ensuring privacy and comfort for all residents. The home is designed with a 3-car garage and a charming rocking chair front porch, exuding a welcoming atmosphere. As you step through the front door, you will be instantly captivated by the courtyard that serves as a private oasis, featuring an innovative pool and raised spa perfect for ultimate relaxation. Once inside the home, you will notice the kitchen is a culinary haven, a true testament to both functionality and style. The space is designed to inspire creativity, featuring commercial-grade Thermador appliances that cater to both amateur and professional chefs alike! A striking contrast is created between the black leathered countertops around the range and the gleaming white quartz island which takes center stage, inviting guests to gather around and partake in the culinary magic! The functional working pantry is a game-changer, offering a dedicated space to keep small appliances out of sight yet easily accessible! Whether you’re preparing a simple meal or hosting a gourmet feast, this kitchen is the perfect backdrop for all your culinary adventures. The sophisticated dining area flows seamlessly into the Family Room which exudes a sense of cozy comfort with its inviting warm fireplace as the focal point and detailed ceiling with shiplap and beams. The well-designed Family Room perfectly integrates into a covered porch and private backyard creating a harmonious indoor-outdoor living experience. The main floor owners’ suite is a luxurious retreat with a beautifully designed bathroom, featuring a freestanding soaking tub, frameless shower with rainfall showerhead, and his and hers vanities with custom cabinetry. French doors elegantly open the spacious bedroom to the tranquil courtyard, where the gentle sound of water from the pool creates a serene escape. The brilliant design choice of incorporating “His” and “Her” closets with custom closet systems that connect directly to the main laundry room enhances both functionality and convenience. The privately located guest suite on the main floor provides a serene retreat for visitors, ensuring their stay is comfortable and enjoyable. Adding to the home’s appeal, the gorgeous powder room offers a touch of elegance with its vessel sink and brick tile wall. The practical mudroom, situated off the garage, serves as a versatile space for organizing coats, shoes, and other essentials, keeping the rest of the home tidy and clutter-free. The upstairs area of this home is designed with both convenience and luxury in mind. The inclusion of its own laundry room means no more hauling clothes up and down stairs, making laundry day a breeze! The two ensuite bedrooms provide a retreat for each occupant, complete with their own bathrooms for added comfort and privacy! Furthermore, the expansive loft, equipped with built-in desks, serves as a versatile space perfect for work, study, or creative pursuits, blending productivity with the coziness of home! Additional highlights include ten-foot ceilings on the main level, custom closet systems, and glass doors on all tubs. The detached fifth bedroom offers versatility as a guest suite or private office space, with separate bathroom access to the pool area. Situated in a highly desirable location, this home offers an exceptional blend of elegance and practicality, enhanced by the award-winning Oconee County School System. A MUST SEE!!! (Lawn Maintenance $586 quarterly)
Home Details
Home Type
- Single Family
Est. Annual Taxes
- $10,184
Year Built
- Built in 2022
Lot Details
- 0.32 Acre Lot
HOA Fees
- $230 Monthly HOA Fees
Parking
- 3 Car Attached Garage
- Garage Door Opener
Home Design
- Traditional Architecture
- Brick Exterior Construction
- Composition Roof
- Concrete Siding
Interior Spaces
- 3,935 Sq Ft Home
- 2-Story Property
- Tray Ceiling
- Factory Built Fireplace
- Gas Fireplace
- Mud Room
- Laundry Room
Kitchen
- Gourmet Kitchen
- Double Oven
- Cooktop
- Microwave
- Dishwasher
- Kitchen Island
Bedrooms and Bathrooms
- 5 Bedrooms
- Primary Bedroom on Main
- Double Vanity
- Freestanding Bathtub
- Soaking Tub
- Garden Bath
- Separate Shower
Pool
- Heated In Ground Pool
- Spa
Outdoor Features
- Courtyard
- Covered Patio or Porch
Schools
- Dove Creek Elementary And Middle School
- North Oconee High School
Utilities
- Forced Air Zoned Heating and Cooling System
- Heating System Uses Gas
- Underground Utilities
- Electric Water Heater
- Cable TV Available
Listing and Financial Details
- Tax Lot 46
- Assessor Parcel Number B01-N0-46
Community Details
Overview
- Tgc HOA, Phone Number (770) 725-4900
- The Georgia Club Subdivision
Recreation
- Golf Course Community
- Tennis Courts
- Community Playground
- Fitness Center
- Community Pool
Security
- Gated Community
Map
Home Values in the Area
Average Home Value in this Area
Tax History
| Year | Tax Paid | Tax Assessment Tax Assessment Total Assessment is a certain percentage of the fair market value that is determined by local assessors to be the total taxable value of land and additions on the property. | Land | Improvement |
|---|---|---|---|---|
| 2024 | $10,732 | $545,043 | $90,000 | $455,043 |
| 2023 | $10,184 | $236,400 | $60,000 | $176,400 |
| 2022 | $1,030 | $48,000 | $48,000 | $0 |
| 2021 | $1,111 | $48,000 | $48,000 | $0 |
| 2020 | $1,057 | $45,600 | $45,600 | $0 |
| 2019 | $705 | $30,400 | $30,400 | $0 |
| 2018 | $500 | $21,120 | $21,120 | $0 |
| 2017 | $432 | $18,240 | $18,240 | $0 |
| 2016 | $398 | $16,800 | $16,800 | $0 |
| 2015 | $348 | $14,640 | $14,640 | $0 |
| 2014 | $286 | $11,760 | $11,760 | $0 |
| 2013 | -- | $8,880 | $8,880 | $0 |
Property History
| Date | Event | Price | List to Sale | Price per Sq Ft | Prior Sale |
|---|---|---|---|---|---|
| 11/05/2025 11/05/25 | For Sale | $1,650,000 | +10.0% | $414 / Sq Ft | |
| 12/01/2023 12/01/23 | Sold | $1,500,000 | 0.0% | $262 / Sq Ft | View Prior Sale |
| 11/01/2023 11/01/23 | Pending | -- | -- | -- | |
| 09/28/2023 09/28/23 | For Sale | $1,500,000 | +3.7% | $262 / Sq Ft | |
| 07/17/2023 07/17/23 | Sold | $1,446,750 | 0.0% | $253 / Sq Ft | View Prior Sale |
| 07/17/2023 07/17/23 | Sold | $1,446,750 | 0.0% | -- | View Prior Sale |
| 06/19/2023 06/19/23 | Pending | -- | -- | -- | |
| 06/17/2023 06/17/23 | Pending | -- | -- | -- | |
| 05/18/2023 05/18/23 | For Sale | $1,446,750 | 0.0% | $253 / Sq Ft | |
| 05/18/2023 05/18/23 | For Sale | $1,446,750 | -- | -- |
Purchase History
| Date | Type | Sale Price | Title Company |
|---|---|---|---|
| Warranty Deed | $1,500,000 | -- | |
| Warranty Deed | $1,446,750 | -- | |
| Warranty Deed | -- | -- |
Mortgage History
| Date | Status | Loan Amount | Loan Type |
|---|---|---|---|
| Open | $1,200,000 | New Conventional | |
| Previous Owner | $1,157,400 | New Conventional | |
| Previous Owner | $810,000 | Mortgage Modification |
Source: CLASSIC MLS (Athens Area Association of REALTORS®)
MLS Number: CL343097
APN: B01-N0-46
- 2155 Atlanta Hwy SE
- 2119 Atlanta Hwy SE
- 56 Condor Ct
- 1060 Cobblestone Ln
- 1260 Aiken Rd
- 211 Lucas Way
- 1528 Cardinal Ln
- 1622 Phillipsburg Dr
- 126 Arnold Rd SE
- 1520 Binghampton Cir
- 1021 Binghampton Cir
- 1173 Austin Rd
- 117 Lake Meadows Dr
- 154 Azalea Dr
- 805 Zelkova Ridge
- 330 Anchors Way
- 1559 Blackstone Way
- 1372 Blackstone Way
- 632 Creek Pointe Dr
- 1090 Kenway Dr
