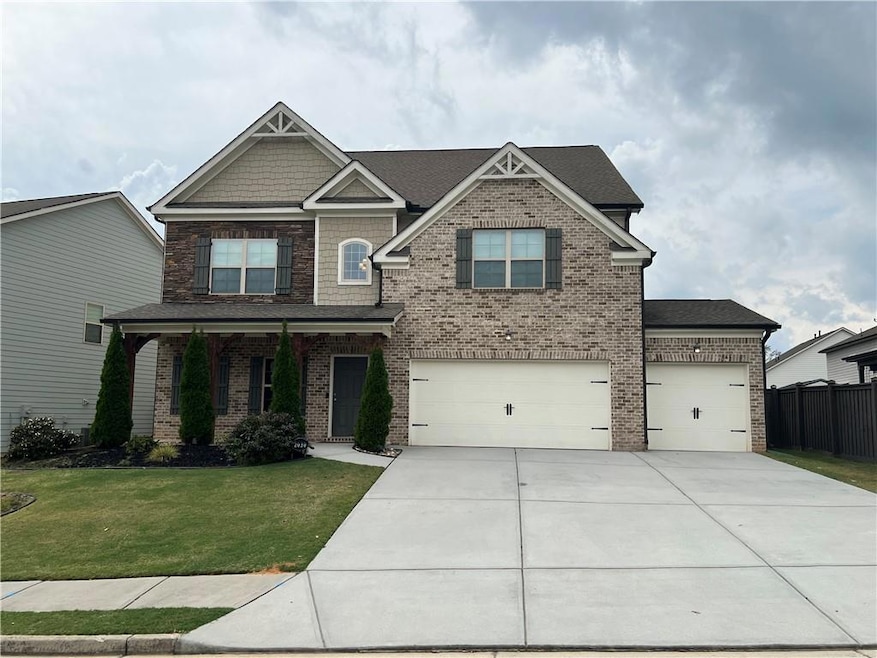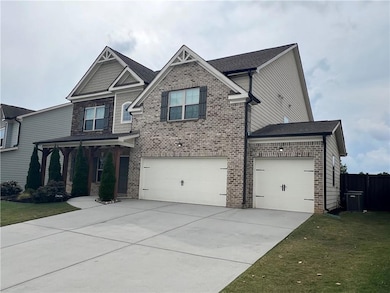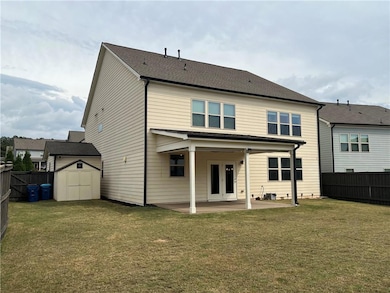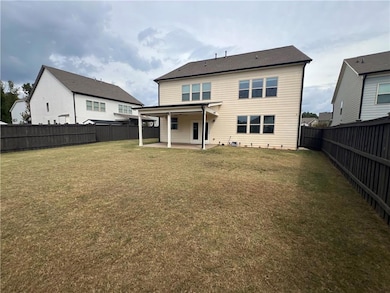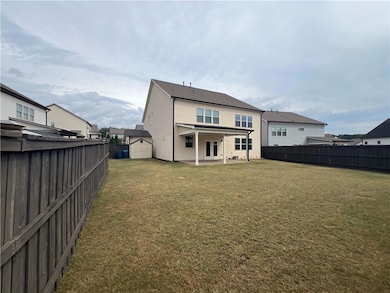2030 Havenhurst Way Auburn, GA 30011
Estimated payment $3,717/month
Highlights
- Open-Concept Dining Room
- Clubhouse
- Traditional Architecture
- Duncan Creek Elementary School Rated A
- Oversized primary bedroom
- Wood Flooring
About This Home
You will quickly fall in Love with the style and quality of this Exquisite Two-Story Home in sought after Retreat at Ashbury Subdivision in Highly Desirable Mill Creek School District. Built in 2019 and BETTER THAN NEW. This Fabulous Home features a Welcoming Foyer, Formal Office, Elegant Open Concept Dining Area, Immaculate Chef’s Kitchen with Granite Counter Tops, Stainless Steel Appliances and a Gorgeous Oversized Island that overlooks the Captivating Family Room with Fireplace, Oversized Master Suite with Luxurious Master Bathroom and Huge walk-in Closet, Huge Fenced Back Yard that is perfect to relax/entertain and an attached Three Car front entry Garage. HOA includes access to the Pool and Tennis Courts in Ashbury Park. Convenient to I-85, Chateau Elan Winery & Resort, Golf Clubs, Mall of Georgia, Shopping Centers, Restaurants, Mulberry Park and much more! Don’t Miss Out on This Amazing Opportunity to Own this Stunning Home! This one won't last long...get it quick.
Home Details
Home Type
- Single Family
Est. Annual Taxes
- $7,112
Year Built
- Built in 2019
Lot Details
- 8,712 Sq Ft Lot
- Property fronts a state road
- Level Lot
- Cleared Lot
- Back Yard Fenced
HOA Fees
- $100 Monthly HOA Fees
Parking
- 3 Car Attached Garage
- Parking Accessed On Kitchen Level
- Front Facing Garage
- Garage Door Opener
- Secured Garage or Parking
Home Design
- Traditional Architecture
- Slab Foundation
- Composition Roof
- Stone Siding
- Brick Front
- HardiePlank Type
Interior Spaces
- 3,718 Sq Ft Home
- 2-Story Property
- Bookcases
- Crown Molding
- Ceiling height of 9 feet on the main level
- Recessed Lighting
- Factory Built Fireplace
- Double Pane Windows
- Insulated Windows
- Two Story Entrance Foyer
- Family Room with Fireplace
- Open-Concept Dining Room
- Formal Dining Room
- Bonus Room
- Neighborhood Views
- Laundry on upper level
Kitchen
- Electric Range
- Microwave
- Dishwasher
- Kitchen Island
- Stone Countertops
- White Kitchen Cabinets
- Disposal
Flooring
- Wood
- Carpet
- Tile
Bedrooms and Bathrooms
- 5 Bedrooms
- Oversized primary bedroom
- Dual Vanity Sinks in Primary Bathroom
- Separate Shower in Primary Bathroom
Home Security
- Carbon Monoxide Detectors
- Fire and Smoke Detector
Outdoor Features
- Covered Patio or Porch
- Outdoor Storage
- Outbuilding
Schools
- Duncan Creek Elementary School
- Osborne Middle School
- Mill Creek High School
Utilities
- Forced Air Heating and Cooling System
- Heating System Uses Natural Gas
- Underground Utilities
- 110 Volts
- Gas Water Heater
- Cable TV Available
Listing and Financial Details
- Assessor Parcel Number R3005 805
Community Details
Overview
- Retreat At Ashbury Park Subdivision
Amenities
- Clubhouse
Recreation
- Tennis Courts
- Community Pool
- Community Spa
Map
Home Values in the Area
Average Home Value in this Area
Tax History
| Year | Tax Paid | Tax Assessment Tax Assessment Total Assessment is a certain percentage of the fair market value that is determined by local assessors to be the total taxable value of land and additions on the property. | Land | Improvement |
|---|---|---|---|---|
| 2024 | $7,112 | $239,840 | $45,200 | $194,640 |
| 2023 | $7,112 | $204,560 | $39,600 | $164,960 |
| 2022 | $5,549 | $165,640 | $35,200 | $130,440 |
| 2021 | $5,004 | $135,000 | $28,000 | $107,000 |
| 2020 | $5,171 | $135,000 | $28,000 | $107,000 |
| 2019 | $1,143 | $25,200 | $25,200 | $0 |
| 2018 | $884 | $25,200 | $25,200 | $0 |
Property History
| Date | Event | Price | List to Sale | Price per Sq Ft |
|---|---|---|---|---|
| 09/27/2025 09/27/25 | For Sale | $575,000 | -- | $155 / Sq Ft |
Purchase History
| Date | Type | Sale Price | Title Company |
|---|---|---|---|
| Warranty Deed | $337,585 | -- |
Mortgage History
| Date | Status | Loan Amount | Loan Type |
|---|---|---|---|
| Open | $320,706 | New Conventional |
Source: First Multiple Listing Service (FMLS)
MLS Number: 7656736
APN: 3-005-805
- 2134 Woodmarsh Cir
- 29 Hydrangea Way Unit 72
- 1576 Maston Rd
- 1543 Maston Rd
- 5599 Wheeler Ridge Rd
- 5162 Legends Dr
- 2889 Sweet Red Cir
- 5045 Ruby Port Rd
- 2929 Sweet Red Cir
- 2908 Sweet Red Cir
- 2928 Sweet Red Cir
- 4728 Ardmore Ln
- 2948 Sweet Red Cir
- 4727 Ardmore Ln
- 2958 Sweet Red Cir
- 2234 Grape Vine Way
- 2968 Sweet Red Cir
- 3217 Madeira Dr
- 5689 Wheeler Ridge Rd
- 2918 Sweet Red Cir
- 2969 Sweet Red Cir
- 2304 Grape Vine Way
- 4715 Trilogy Park Trail
- 5328 Cactus Cove Ln
- 5193 Woodline View Ln
- 5331 Apple Grove Rd NE
- 5203 Catrina Way
- 5135 Cactus Cove Ln
- 5251 Apple Grove Rd
- 5210 Cedar Shoals Dr
- 5231 Apple Grove Rd
- 5941 Apple Grove Rd NE
- 2100 Cabela Dr
- 1923 Tulip Petal Rd
- 5163 Woodline View Ln
- 5101 Woodline View Cir
- 1450 Moriah Trace
- 5861 Yoshino Cherry Ln
- 2510 Spring Rush Dr
