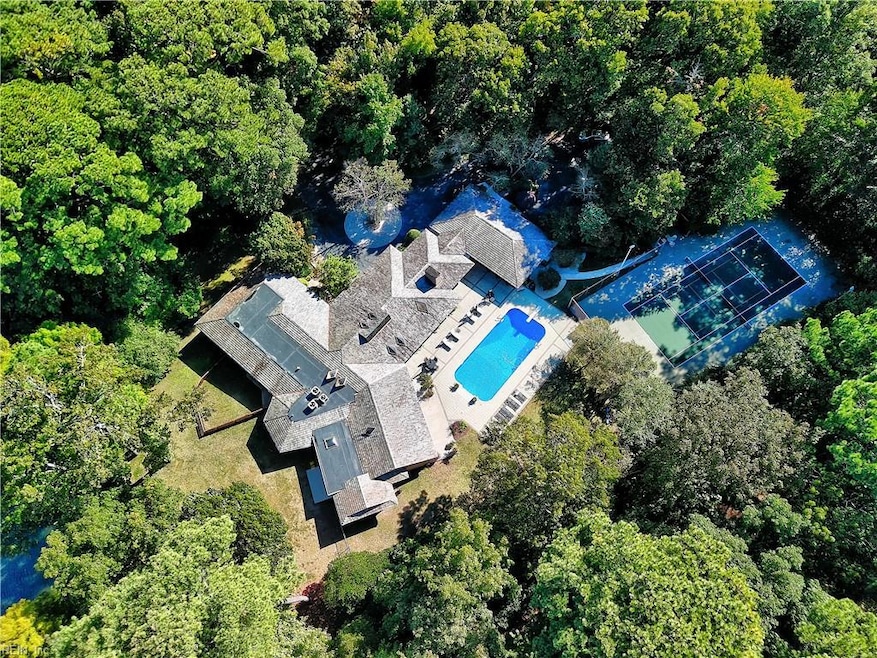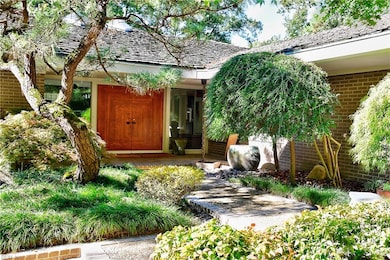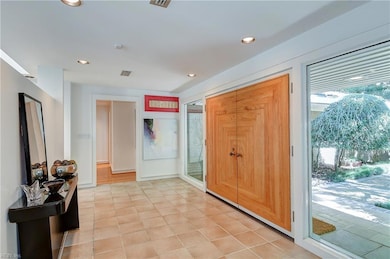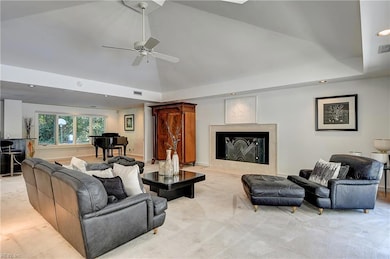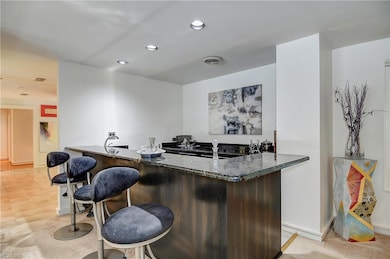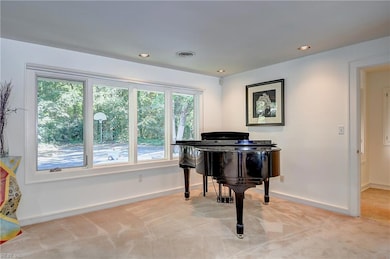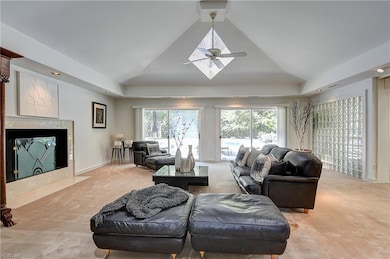2030 Hunters Trail Norfolk, VA 23518
Meadowbrook Forest NeighborhoodEstimated payment $13,148/month
Highlights
- Very Popular Property
- Tennis Courts
- 1.77 Acre Lot
- Lake Front
- In Ground Pool
- Contemporary Architecture
About This Home
A rare opportunity to own a private sanctuary with 5-star resort amenities. Set on just under two acres of mature trees and meticulous landscaping in Hunt Club Point on Lake Whitehurst, this 5,000 sq ft all-brick, single-story home offers stunning indoor-outdoor living. Walls of windows overlook a luxury 20'x45' pool and a professionally lined tennis court also configured for pickleball. The open floor plan flows from the foyer into expansive, light-filled living and dining areas, and a gourmet kitchen with Sub-Zero refrigeration and induction cooking. The tranquil primary suite features dual spa baths - one with steam room, one with a soaking tub overlooking the lake - plus custom closets and a private gym. Children's ensuite bedrooms are privately located with their own sitting rooms and relaxing lake views. An exceptional property offering serenity, recreation, and luxury in one rare setting.
Home Details
Home Type
- Single Family
Est. Annual Taxes
- $12,315
Year Built
- Built in 1983
Lot Details
- 1.77 Acre Lot
- Lake Front
- Property has an invisible fence for dogs
- Wood Fence
- Decorative Fence
- Sprinkler System
- Wooded Lot
Property Views
- Water
- Woods
Home Design
- Contemporary Architecture
- Transitional Architecture
- Brick Exterior Construction
- Slab Foundation
- Wood Roof
- Urethane Roof
Interior Spaces
- 5,026 Sq Ft Home
- 1-Story Property
- Bar
- Cathedral Ceiling
- Ceiling Fan
- Skylights
- Wood Burning Fireplace
- Window Treatments
- Casement Windows
- Entrance Foyer
- Home Office
- Sun or Florida Room
- Utility Room
- Crawl Space
- Scuttle Attic Hole
- Home Security System
Kitchen
- Breakfast Area or Nook
- Electric Range
- Microwave
- Dishwasher
- Disposal
Flooring
- Wood
- Carpet
- Radiant Floor
- Ceramic Tile
- Vinyl
Bedrooms and Bathrooms
- 4 Bedrooms
- En-Suite Primary Bedroom
- Walk-In Closet
- 6 Full Bathrooms
- Dual Vanity Sinks in Primary Bathroom
- Soaking Tub
Laundry
- Laundry on main level
- Dryer
- Washer
Parking
- 2 Car Detached Garage
- Carport
- Garage Door Opener
- Driveway
Accessible Home Design
- Handicap Shower
- Receding Pocket Doors
- Level Entry For Accessibility
- Standby Generator
Outdoor Features
- In Ground Pool
- Riparian rights to water flowing past the property
- Tennis Courts
- Patio
Schools
- Larrymore Elementary School
- Azalea Gardens Middle School
- Lake Taylor High School
Utilities
- Zoned Heating and Cooling
- Heat Pump System
- Programmable Thermostat
- 220 Volts
- Electric Water Heater
- Septic System
- Cable TV Available
Community Details
- No Home Owners Association
- Hunt Club Point Subdivision
Map
Home Values in the Area
Average Home Value in this Area
Tax History
| Year | Tax Paid | Tax Assessment Tax Assessment Total Assessment is a certain percentage of the fair market value that is determined by local assessors to be the total taxable value of land and additions on the property. | Land | Improvement |
|---|---|---|---|---|
| 2025 | $13,263 | $1,061,000 | $276,800 | $784,200 |
| 2024 | $12,315 | $1,001,200 | $276,800 | $724,400 |
| 2023 | $11,863 | $949,000 | $276,800 | $672,200 |
| 2022 | $10,951 | $876,100 | $263,700 | $612,400 |
| 2021 | $9,968 | $797,400 | $225,500 | $571,900 |
| 2020 | $9,339 | $747,100 | $214,700 | $532,400 |
| 2019 | $9,339 | $747,100 | $214,700 | $532,400 |
| 2018 | $8,738 | $699,000 | $214,700 | $484,300 |
| 2017 | $8,021 | $697,500 | $214,700 | $482,800 |
| 2016 | $8,021 | $705,900 | $214,700 | $491,200 |
| 2015 | $8,118 | $705,900 | $214,700 | $491,200 |
| 2014 | $8,118 | $705,900 | $214,700 | $491,200 |
Property History
| Date | Event | Price | List to Sale | Price per Sq Ft |
|---|---|---|---|---|
| 11/13/2025 11/13/25 | For Sale | $2,300,000 | -- | $458 / Sq Ft |
Source: Real Estate Information Network (REIN)
MLS Number: 10610012
APN: 43789110
- 1960 Paddock Rd
- 2419 Stribling Ln
- 2418 Everglades Rd
- 1819 Hunters Trail
- 7616 Leafwood Dr
- 2444 Everglades Rd
- 6436 Coinbrook Ave
- 6931 Chironna Place
- 6816 Meadowlawn Dr
- 6426 Grimes Ave
- 2453 Malden Ave
- 6444 Crafford Ave
- 2539 Console Ave
- 2329 Dominion Ave
- 2445 Dominion Ave
- 6414 Crafford Ave
- 6320 Grimes Ave
- 2520 Malden Ave
- 1747 Kingsway Rd
- 1706 Citadel Rd
- 2501 E Little Creek Rd
- 2754 Greendale Ave
- 1744 N Lakeland Dr
- 1731 E Little Creek Rd
- 1535 Johnstons Rd Unit 602
- 1535 Johnstons Rd Unit 201
- 6741 E Tanners Creek Dr
- 6450 Crescent Way
- 8160 Driftwood Dr
- 1409 E Tanners Creek Dr
- 7919 Bison Ave Unit 19
- 1433 Picadilly St
- 8035 Danbury Dr
- 1420 Picadilly St
- 7004 North Gate Dr
- 7241 Oakmont Dr
- 2228 Corbett Ave
- 6352 Edward St
- 6130 Edward St
- 6345 Edward St
