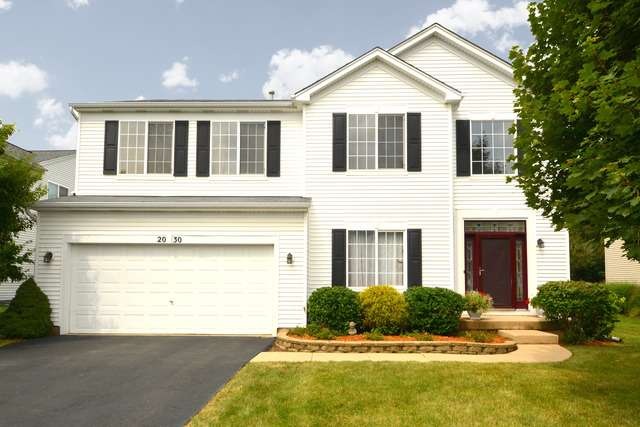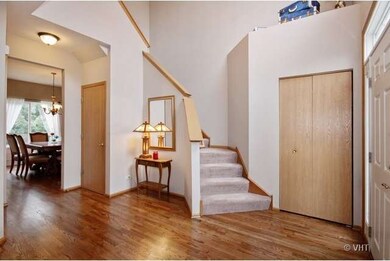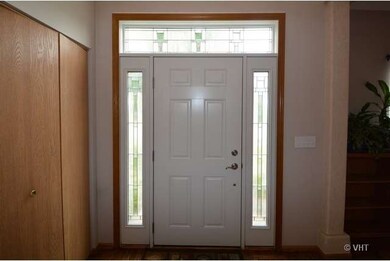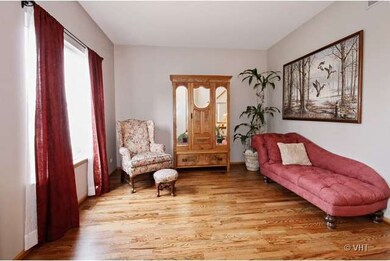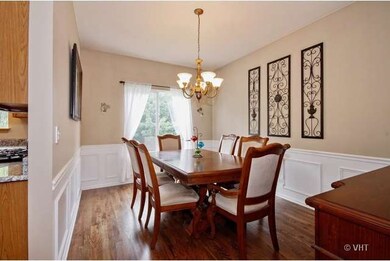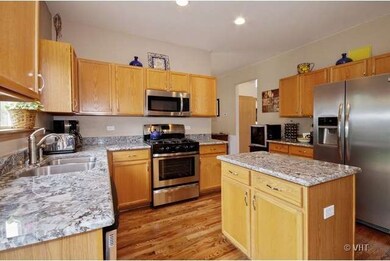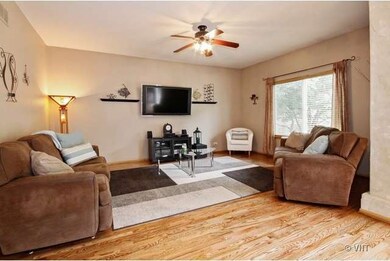
2030 Ione Ln Aurora, IL 60503
Far Southeast NeighborhoodHighlights
- Landscaped Professionally
- Property is near a park
- Vaulted Ceiling
- The Wheatlands Elementary School Rated A-
- Recreation Room
- Traditional Architecture
About This Home
As of July 2024FABULOUS HOME W/STUNNING UPDATES. NEW HARDWOOD FLRS,2012 PELLA FRNT ENTRY DOOR W/LEADED GLASS,9 FT 1ST FLR CEILINGS. CUSTOM COLUMNS IN LIV RM & FAM RM. KIT W/CENTER ISLAND,NEW GRANITE & ALL NEW APPLIANCES. MBR SUITE W/SITTING AREA,HIS & HERS WIC & BTH. FULL FIN BSMT W/WET BAR,REC RM,FULL BTH & SPACIOUS STORAGE. PRIVATE YARD BACKING TO WOODED AREA AND TRAILS LEADING TO PARK. OSWEGO 308 SCHLS, CLOSE TO SHOPPING.
Last Agent to Sell the Property
Baird & Warner License #475100146 Listed on: 08/22/2014

Last Buyer's Agent
Debbie Law
Baird & Warner License #475140248

Home Details
Home Type
- Single Family
Est. Annual Taxes
- $9,904
Year Built
- 2002
HOA Fees
- $12 per month
Parking
- Attached Garage
- Garage Transmitter
- Garage Door Opener
- Parking Included in Price
- Garage Is Owned
Home Design
- Traditional Architecture
- Slab Foundation
- Asphalt Shingled Roof
- Vinyl Siding
Interior Spaces
- Wet Bar
- Bar Fridge
- Vaulted Ceiling
- Entrance Foyer
- Recreation Room
- Storage Room
- Laundry on main level
- Wood Flooring
Kitchen
- Breakfast Bar
- Oven or Range
- Microwave
- Bar Refrigerator
- Dishwasher
- Kitchen Island
- Disposal
Bedrooms and Bathrooms
- Walk-In Closet
- Primary Bathroom is a Full Bathroom
Finished Basement
- Basement Fills Entire Space Under The House
- Finished Basement Bathroom
Utilities
- Forced Air Heating and Cooling System
- Heating System Uses Gas
- Lake Michigan Water
Additional Features
- Landscaped Professionally
- Property is near a park
Community Details
- Stream
Listing and Financial Details
- Homeowner Tax Exemptions
Ownership History
Purchase Details
Home Financials for this Owner
Home Financials are based on the most recent Mortgage that was taken out on this home.Purchase Details
Home Financials for this Owner
Home Financials are based on the most recent Mortgage that was taken out on this home.Purchase Details
Home Financials for this Owner
Home Financials are based on the most recent Mortgage that was taken out on this home.Purchase Details
Home Financials for this Owner
Home Financials are based on the most recent Mortgage that was taken out on this home.Similar Homes in Aurora, IL
Home Values in the Area
Average Home Value in this Area
Purchase History
| Date | Type | Sale Price | Title Company |
|---|---|---|---|
| Warranty Deed | $475,000 | None Listed On Document | |
| Warranty Deed | -- | -- | |
| Deed | $247,000 | -- | |
| Warranty Deed | $198,000 | -- |
Mortgage History
| Date | Status | Loan Amount | Loan Type |
|---|---|---|---|
| Open | $225,000 | New Conventional | |
| Previous Owner | $167,000 | New Conventional | |
| Previous Owner | $128,454 | New Conventional | |
| Previous Owner | $50,000 | Credit Line Revolving | |
| Previous Owner | $148,500 | Unknown | |
| Previous Owner | $145,000 | No Value Available | |
| Closed | -- | No Value Available |
Property History
| Date | Event | Price | Change | Sq Ft Price |
|---|---|---|---|---|
| 07/12/2024 07/12/24 | Sold | $475,000 | 0.0% | $193 / Sq Ft |
| 06/19/2024 06/19/24 | Pending | -- | -- | -- |
| 05/31/2024 05/31/24 | For Sale | $475,000 | +92.3% | $193 / Sq Ft |
| 01/23/2015 01/23/15 | Sold | $247,000 | -4.1% | $100 / Sq Ft |
| 12/02/2014 12/02/14 | Pending | -- | -- | -- |
| 10/30/2014 10/30/14 | Price Changed | $257,500 | -0.9% | $104 / Sq Ft |
| 10/11/2014 10/11/14 | Price Changed | $259,900 | -1.4% | $105 / Sq Ft |
| 09/17/2014 09/17/14 | Price Changed | $263,500 | -1.5% | $107 / Sq Ft |
| 08/21/2014 08/21/14 | For Sale | $267,500 | -- | $109 / Sq Ft |
Tax History Compared to Growth
Tax History
| Year | Tax Paid | Tax Assessment Tax Assessment Total Assessment is a certain percentage of the fair market value that is determined by local assessors to be the total taxable value of land and additions on the property. | Land | Improvement |
|---|---|---|---|---|
| 2024 | $9,904 | $117,474 | $29,663 | $87,811 |
| 2023 | $9,177 | $103,959 | $26,250 | $77,709 |
| 2022 | $9,177 | $97,158 | $24,533 | $72,625 |
| 2021 | $8,867 | $90,802 | $22,928 | $67,874 |
| 2020 | $8,784 | $89,021 | $22,478 | $66,543 |
| 2019 | $9,213 | $91,080 | $22,478 | $68,602 |
| 2018 | $4,727 | $83,522 | $20,613 | $62,909 |
| 2017 | $8,378 | $76,979 | $18,998 | $57,981 |
| 2016 | $8,035 | $72,966 | $18,008 | $54,958 |
| 2015 | $7,753 | $67,561 | $16,674 | $50,887 |
| 2014 | -- | $63,737 | $15,730 | $48,007 |
| 2013 | -- | $64,381 | $15,889 | $48,492 |
Agents Affiliated with this Home
-

Seller's Agent in 2024
Kenneth Gerrans
john greene Realtor
(630) 946-4688
7 in this area
60 Total Sales
-

Buyer's Agent in 2024
Kim Preusch
@ Properties
(847) 208-8978
3 in this area
442 Total Sales
-

Seller's Agent in 2015
Julie Kaczor
Baird Warner
(630) 718-3509
8 in this area
239 Total Sales
-
D
Buyer's Agent in 2015
Debbie Law
Baird Warner
Map
Source: Midwest Real Estate Data (MRED)
MLS Number: MRD08708926
APN: 03-01-220-006
- 2161 Hammel Ave
- 1874 Wisteria Dr Unit 333
- 2258 Halsted Ln Unit 2B
- 1791 Ellington Dr
- 1918 Congrove Dr
- 1934 Stoneheather Ave Unit 173
- 2171 Edinburgh Ln
- 1913 Misty Ridge Ln Unit 5
- 1870 Canyon Creek Dr
- 1880 Canyon Creek Dr
- 1910 Canyon Creek Dr
- 1900 Canyon Creek Dr
- 1890 Canyon Creek Dr
- 1855 Canyon Creek Dr
- 1865 Canyon Creek Dr
- 1917 Turtle Creek Ct
- 1757 Baler Ave
- 1776 Stable Ln
- 1772 Stable Ln
- 1768 Stable Ln
