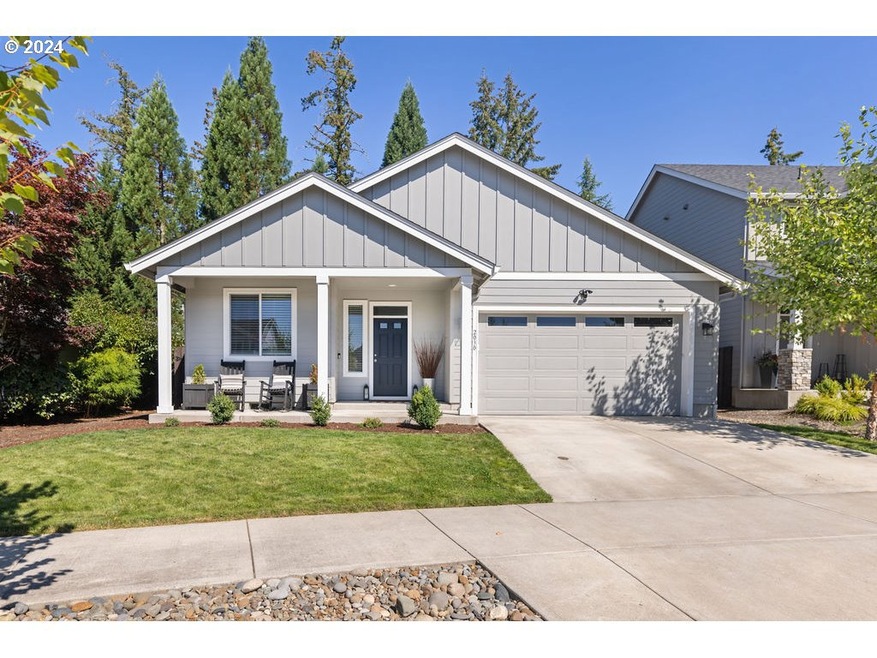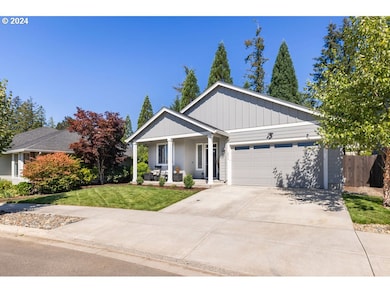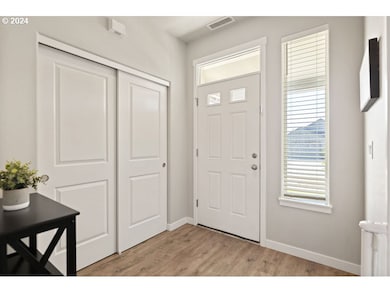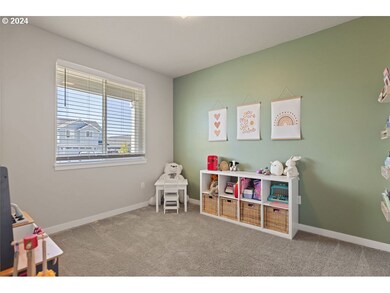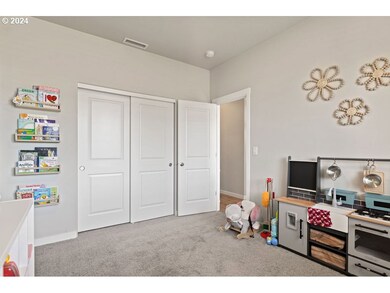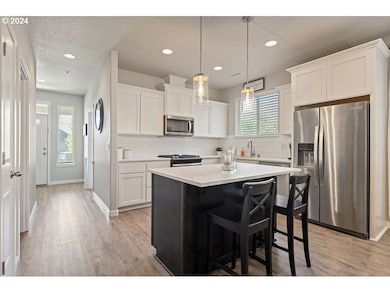
$650,000
- 5 Beds
- 3 Baths
- 2,511 Sq Ft
- 873 N Gibert Ct
- Ridgefield, WA
First time on the market since built ~ this home is priced to SELL! Home across the street just sold for $735,000 with a better backyard setup - tremendous value here to make this one your own! An inviting covered front porch welcomes you into this serene home. Superb floorplan with front office at entry, formal dining room, great room with fireplace open to the kitchen and dining with a sliding
Marjie Van Der Laan Sunset Living
