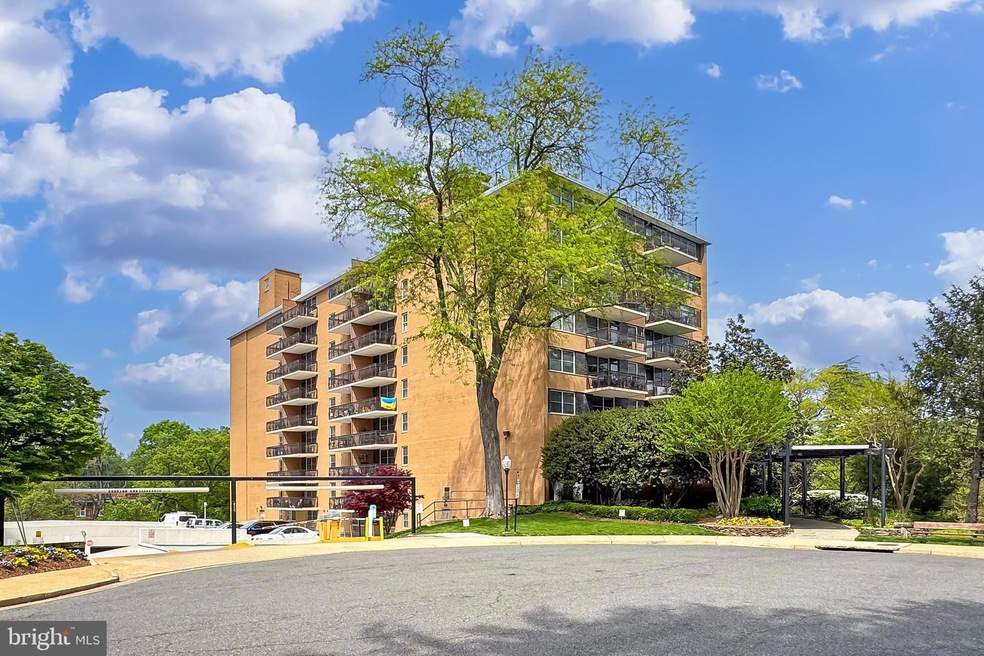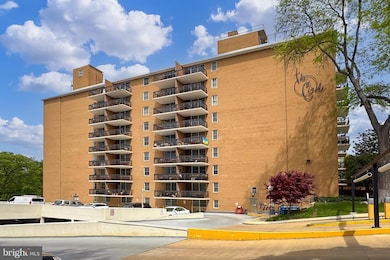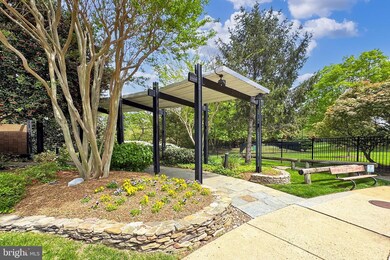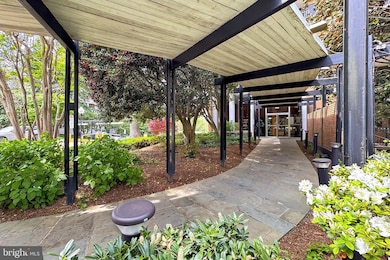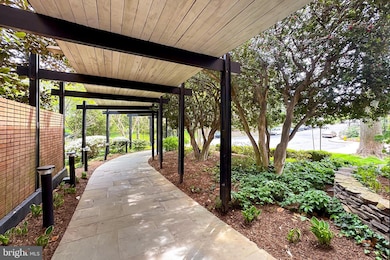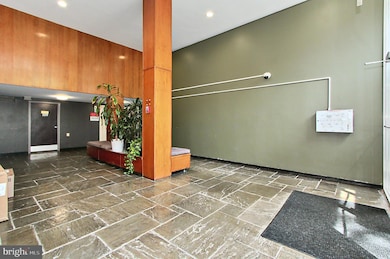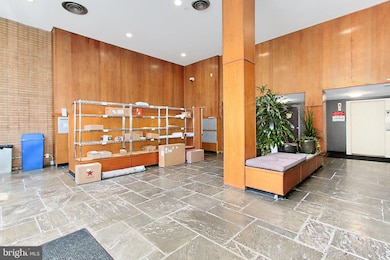Circle Condominiums 2030 N Adams St Unit 1201 Floor 12 Arlington, VA 22201
North Highland NeighborhoodEstimated payment $2,216/month
Highlights
- Open Floorplan
- Traditional Architecture
- Community Pool
- Dorothy Hamm Middle School Rated A
- Wood Flooring
- 4-minute walk to McCoy Park
About This Home
Welcome to Unit #1201 at The Circle Condominiums—a beautifully maintained 1-bedroom, 1-bath home offering a perfect blend of convenience, comfort, and charm. Ideally located in the heart of Arlington, this inviting condo provides effortless commuting options and a peaceful retreat at day’s end. Now VACANT and freshly showcased! This sun-filled 1BR/1BA condo in Clarendon/Courthouse area is move-in ready and full of potential. Enjoy a spacious open layout, hardwood floors, large windows, and updated kitchen with granite countertops & stainless appliances. Ample closet space, in-unit washer/dryer, and garage parking included. Ideal for commuters, just minutes to Courthouse Metro, MOM’s Organic Market, Whole Foods, and all the dining and shopping Clarendon offers. Step inside to find gleaming wood floors and a bright, open layout that flows seamlessly from the entry to the spacious living room. A wall of glass opens to your private balcony, where treetop views overlook the Arlington and downtown D.C. plus serene landscaping—complete with grilling stations, lounge areas, and open-air gathering spots. The dining area offers plenty of space to entertain, while the updated kitchen is a chef’s delight with granite countertops, stainless steel appliances, a gas range, and built-in microwave. Down the hall, the sunlit bedroom features generous closet space, a large picture window, and elegant French doors that open to the main living area. The updated bathroom shines with modern fixtures, a floating vanity, and spa-style tile surrounding the tub and shower. Additional highlights include ample in-unit storage, an assigned parking space, and a host of building amenities: a rooftop terrace with panoramic city views, an outdoor pool, grilling area, secured building access, and a nearby nature and bike trail. Within half a mile to Courthouse Metro and easy access to major commuting routes—not to mention endless shopping, dining, and entertainment options—this condo is perfectly positioned for both convenience and lifestyle. Don’t miss this gem in one of Arlington’s most desirable communities. Welcome home!
Listing Agent
(703) 626-0715 brian@brianblock.com RE/MAX Allegiance License #0225063025 Listed on: 05/01/2025

Property Details
Home Type
- Condominium
Est. Annual Taxes
- $2,521
Year Built
- Built in 1964
HOA Fees
- $690 Monthly HOA Fees
Parking
- 1 Assigned Parking Garage Space
Home Design
- Traditional Architecture
- Entry on the 12th floor
- Brick Exterior Construction
Interior Spaces
- 702 Sq Ft Home
- Property has 1 Level
- Open Floorplan
- Ceiling Fan
- Dining Area
- Wood Flooring
Kitchen
- Stove
- Built-In Microwave
- Dishwasher
- Disposal
Bedrooms and Bathrooms
- 1 Main Level Bedroom
- 1 Full Bathroom
Utilities
- Cooling System Mounted In Outer Wall Opening
- Wall Furnace
- Natural Gas Water Heater
Listing and Financial Details
- Assessor Parcel Number 15-007-177
Community Details
Overview
- Association fees include air conditioning, common area maintenance, gas, heat, insurance, laundry, lawn maintenance, management, parking fee, pool(s), sewer, snow removal, trash, water
- High-Rise Condominium
- Kpa Management Condos
- Circle Condo Community
- Circle Condominiums Subdivision
Amenities
- Common Area
- Party Room
- Laundry Facilities
- Elevator
- Community Storage Space
Recreation
Pet Policy
- Pets allowed on a case-by-case basis
Map
About Circle Condominiums
Home Values in the Area
Average Home Value in this Area
Tax History
| Year | Tax Paid | Tax Assessment Tax Assessment Total Assessment is a certain percentage of the fair market value that is determined by local assessors to be the total taxable value of land and additions on the property. | Land | Improvement |
|---|---|---|---|---|
| 2025 | $2,600 | $251,700 | $46,300 | $205,400 |
| 2024 | $2,521 | $244,000 | $46,300 | $197,700 |
| 2023 | $2,513 | $244,000 | $46,300 | $197,700 |
| 2022 | $2,513 | $244,000 | $46,300 | $197,700 |
| 2021 | $2,513 | $244,000 | $46,300 | $197,700 |
| 2020 | $2,409 | $234,800 | $26,700 | $208,100 |
| 2019 | $2,389 | $232,800 | $26,700 | $206,100 |
| 2018 | $2,342 | $232,800 | $26,700 | $206,100 |
| 2017 | $2,426 | $241,200 | $26,700 | $214,500 |
| 2016 | $2,455 | $247,700 | $26,700 | $221,000 |
| 2015 | $2,345 | $235,400 | $26,700 | $208,700 |
| 2014 | $2,290 | $229,900 | $26,700 | $203,200 |
Property History
| Date | Event | Price | List to Sale | Price per Sq Ft | Prior Sale |
|---|---|---|---|---|---|
| 11/04/2025 11/04/25 | Price Changed | $250,000 | -5.7% | $356 / Sq Ft | |
| 09/09/2025 09/09/25 | Price Changed | $265,000 | -3.6% | $377 / Sq Ft | |
| 05/01/2025 05/01/25 | For Sale | $275,000 | 0.0% | $392 / Sq Ft | |
| 06/11/2024 06/11/24 | Rented | $1,850 | 0.0% | -- | |
| 06/07/2024 06/07/24 | Under Contract | -- | -- | -- | |
| 05/02/2024 05/02/24 | For Rent | $1,850 | +7.2% | -- | |
| 04/14/2023 04/14/23 | Rented | $1,725 | 0.0% | -- | |
| 03/21/2023 03/21/23 | For Rent | $1,725 | +4.5% | -- | |
| 02/08/2018 02/08/18 | Rented | $1,650 | -5.7% | -- | |
| 02/08/2018 02/08/18 | Under Contract | -- | -- | -- | |
| 05/22/2017 05/22/17 | For Rent | $1,750 | +4.2% | -- | |
| 06/30/2016 06/30/16 | Rented | $1,680 | -1.2% | -- | |
| 06/30/2016 06/30/16 | Under Contract | -- | -- | -- | |
| 06/13/2016 06/13/16 | For Rent | $1,700 | 0.0% | -- | |
| 06/10/2016 06/10/16 | Sold | $262,000 | -4.7% | $373 / Sq Ft | View Prior Sale |
| 05/19/2016 05/19/16 | Pending | -- | -- | -- | |
| 04/27/2016 04/27/16 | For Sale | $274,999 | -- | $392 / Sq Ft |
Purchase History
| Date | Type | Sale Price | Title Company |
|---|---|---|---|
| Warranty Deed | $262,000 | The Settlement Group Inc | |
| Warranty Deed | $255,000 | -- | |
| Deed | $165,000 | -- | |
| Deed | $62,000 | -- |
Mortgage History
| Date | Status | Loan Amount | Loan Type |
|---|---|---|---|
| Previous Owner | $204,000 | New Conventional | |
| Previous Owner | $132,000 | No Value Available | |
| Previous Owner | $60,140 | No Value Available |
Source: Bright MLS
MLS Number: VAAR2056684
APN: 15-007-177
- 2030 N Adams St Unit 911
- 1931 N Cleveland St Unit 207
- 2541 23rd Rd N
- 2050 N Calvert St Unit 407
- 2124 21st Rd N
- 3000 Spout Run Pkwy Unit A306
- 3000 Spout Run Pkwy Unit C603
- 2129 N Courthouse Rd
- 1712 N Veitch St
- 2361 N Edgewood St
- 2129 N Troy St
- 2100 Langston Blvd Unit 339
- 2100 Langston Blvd Unit 237
- 2021 Key Blvd Unit 12618
- 2106 N Scott St Unit 40
- 1909 N Rhodes St Unit 25
- 1909 N Rhodes St Unit 30
- 1802 Key Blvd Unit 9482
- 2107 N Scott St Unit 70
- 1817 N Rhodes St Unit 4260
- 2001 N Cleveland St
- 2001 N Adams St
- 2000 N Adams St
- 1931 N Cleveland St Unit 405
- 1931 N Cleveland St Unit 200
- 1920 N Calvert St Unit 1BR 1BA
- 1920 N Calvert St Unit 2 BR 1 BA
- 1947 N Uhle St
- 3000 Spout Run Pkwy Unit A401
- 2121 19th St N
- 2100 Langston Blvd Unit 112
- 3004 Langston Blvd
- 2610 16th St N
- 2610 16th St N
- 2420 16th St N
- 2107 N Scott St Unit 67
- 2107 N Scott St Unit 73
- 2101 N Rolfe St Unit C
- 1744 N Rhodes St Unit 310
- 2030 N Quinn St
