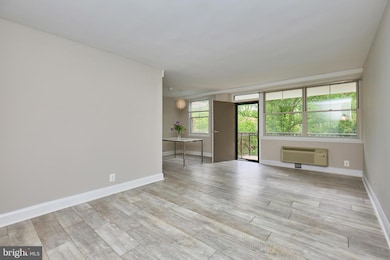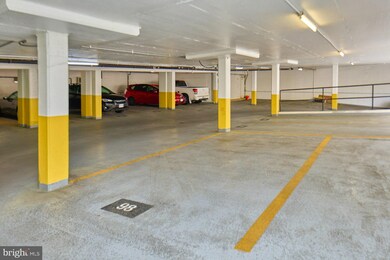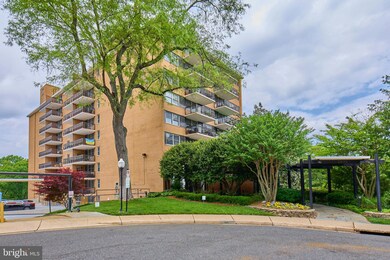Circle Condominiums 2030 N Adams St Unit 507 Floor 5 Arlington, VA 22201
North Highland NeighborhoodHighlights
- View of Trees or Woods
- Open Floorplan
- Main Floor Bedroom
- Dorothy Hamm Middle School Rated A
- Midcentury Modern Architecture
- 4-minute walk to McCoy Park
About This Home
OPEN HOUSE SAT 10/25 11am-1pm UTILITIES INCLUDED! Condo life in Arlington doesn't get easier than this! This move in ready, freshly painted, 2 bedroom corner unit condo has been updated and improved and is ready for its new owner. The kitchen was updated to include granite counters, refaced white cabinets, beautiful tile backsplash (2022), Range, dishwasher, refrigerator were replaced (2023), Microwave (2021), kitchen tile floors (2022). Kitchen is opened up to have bar space seating for 2 as well as area for a large kitchen table. The rest of the unit has LVP floors placed on top of the original parquet floors (also in fine condition). A large 24' long living room that is a spacious space great for living or entertaining. The interior is a quiet place with not much sound of outside noise. Both bathrooms in the unit have been gutted and renovated. The full bathroom was renovated in 2022 to include a new tub, flooring, complete tiling surround, new vanity, toilet, plumbing and light fixtures. Later a glass guard was added for ease and space. The half bath was also gutted and renovated but in 2023 to include new tiling, toilet, vanity, plumbing, mirror & light fixtures. This unit has so much storage space. There is a large coat closet at the entry foyer, as well as a deep 7' long closet that is a perfect additional storage area. In addition both of the bedrooms having custom ELFA Shelving for maximum storage space, the primary bedroom has a custom wall of closets that conveys with the sale. It's a fantastic space for easily storing and organizing all your things. Off the living room there is the balcony that over looks the pool and the green space. It's a beautiful view. One parking space conveys with the sale. - Others are often for rent in the building. The condo dues are inclusive and include ALL UTILITIES electric, gas, trash, sewer, recycling, pool, common space maintenance and more. Tenant pays for internet. $300 move in fee to building. The Courthouse Metro is 0.6 Miles from the building, bike path is right outside the front door, convenience and adventure are waiting!
No pets & no smoking. Proof of income and good credit required.
Listing Agent
(703) 919-0887 holly@brock-realty.com Brock Realty License #5015200 Listed on: 10/17/2025
Condo Details
Home Type
- Condominium
Est. Annual Taxes
- $2,817
Year Built
- Built in 1964 | Remodeled in 2021
Parking
- 1 Car Attached Garage
- Basement Garage
- Lighted Parking
- Parking Space Conveys
Home Design
- Midcentury Modern Architecture
- Contemporary Architecture
- Transitional Architecture
- Traditional Architecture
- Entry on the 5th floor
- Brick Exterior Construction
Interior Spaces
- 897 Sq Ft Home
- Property has 1 Level
- Open Floorplan
- Double Pane Windows
- Double Hung Windows
- Entrance Foyer
- Living Room
- Formal Dining Room
- Views of Woods
Kitchen
- Galley Kitchen
- Breakfast Area or Nook
- Gas Oven or Range
- Built-In Microwave
- Dishwasher
- Disposal
Bedrooms and Bathrooms
- 2 Main Level Bedrooms
- En-Suite Primary Bedroom
- En-Suite Bathroom
- Bathtub with Shower
Accessible Home Design
- Accessible Elevator Installed
- Level Entry For Accessibility
Schools
- Taylor Elementary School
- Dorothy Hamm Middle School
- Washington-Liberty High School
Utilities
- Ductless Heating Or Cooling System
- Cooling System Mounted In Outer Wall Opening
- Electric Baseboard Heater
Additional Features
- Energy-Efficient Windows
- Property is in excellent condition
Listing and Financial Details
- Residential Lease
- Security Deposit $2,550
- $300 Move-In Fee
- Tenant pays for internet
- Rent includes air conditioning, common area maintenance, electricity, gas, grounds maintenance, heat, hoa/condo fee, sewer, trash removal, water
- No Smoking Allowed
- 12-Month Min and 24-Month Max Lease Term
- Available 10/17/25
- $40 Application Fee
- Assessor Parcel Number 15-007-105
Community Details
Overview
- Property has a Home Owners Association
- $300 Capital Contribution Fee
- Association fees include air conditioning, common area maintenance, electricity, gas, lawn maintenance, road maintenance, snow removal, trash, water
- High-Rise Condominium
- The Circle Condominium Condos
- Circle Condo Community
- Circle Condominiums Subdivision
Recreation
Pet Policy
- No Pets Allowed
Map
About Circle Condominiums
Source: Bright MLS
MLS Number: VAAR2065056
APN: 15-007-105
- 2030 N Adams St Unit 911
- 2030 N Adams St Unit 1109
- 2030 N Adams St Unit 303
- 2030 N Adams St Unit 806
- 2030 N Adams St Unit 1201
- 2030 N Adams St Unit 1112
- 2016 N Adams St Unit 604
- 2016 N Adams St Unit 810
- 1931 N Cleveland St Unit 409
- 1931 N Cleveland St Unit 505
- 1931 N Cleveland St Unit 207
- 2541 23rd Rd N
- 2050 N Calvert St Unit 407
- 2124 21st Rd N
- 2119 21st Rd N
- 3000 Spout Run Pkwy Unit D405
- 3000 Spout Run Pkwy Unit A306
- 3000 Spout Run Pkwy Unit D305
- 2801 Langston Blvd Unit 302
- 2801 Langston Blvd Unit 305
- 2030 N Adams St Unit 802
- 2030 N Adams St
- 2030 N Adams St Unit 503
- 2001 N Cleveland St
- 2001 N Adams St
- 1955 N Calvert St Unit 1
- 2030 N Cleveland St Unit A
- 1920 N Calvert St Unit 2 BR 1 BA
- 1920 N Calvert St Unit 1BR 1BA
- 2500 Langston Blvd Unit 2
- 2502 Langston Blvd Unit 1
- 2608 Langston Blvd
- 1947 N Uhle St
- 2121 19th St N
- 2100 Langston Blvd Unit 348
- 3004 Langston Blvd
- 2100 N Scott St Unit 101
- 2610 16th St N
- 2610 16th St N
- 2420 16th St N







