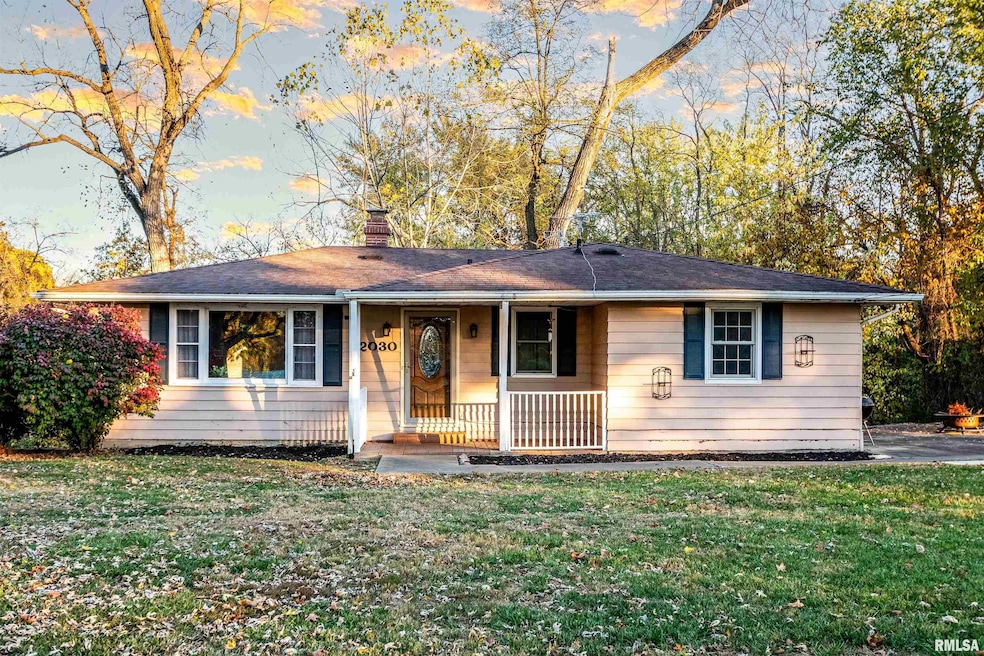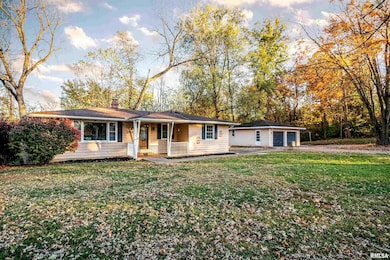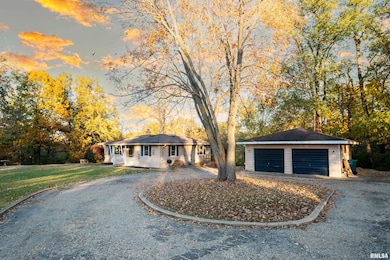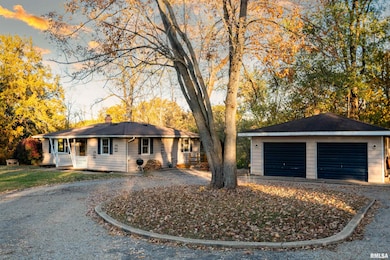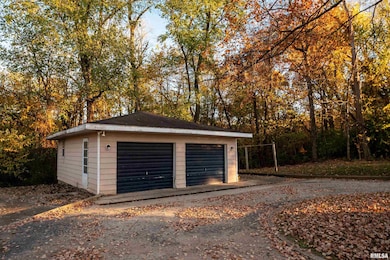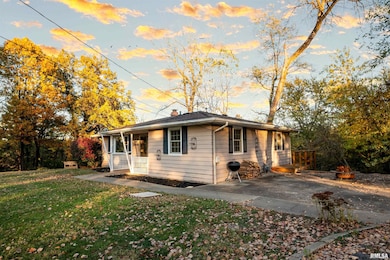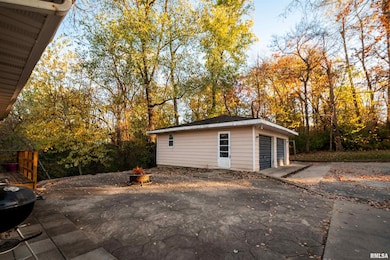2030 N Boyd Ave Peoria, IL 61604
Norwood NeighborhoodEstimated payment $1,399/month
Highlights
- 1.7 Acre Lot
- Wooded Lot
- 2 Car Detached Garage
- Deck
- Ranch Style House
- Porch
About This Home
Welcome home! Tucked away on 1.7 wooded acres in the Limestone School District, this well-maintained ranch combines comfort, privacy, and a convenient location. A circle drive leads you to the welcoming front porch and a large bay window that adds warmth and character to the exterior. Surrounded by mature trees, it’s a peaceful place to call home. Step inside the front door and you’ll find beautiful hardwood floors, arched doorways, and plenty of charm throughout. The spacious kitchen offers generous cabinetry and counter space, stainless steel appliances, and a window overlooking the wooded backyard. This home features 3 bedrooms, including a primary suite with private half bath, and a full bath on the main floor. The spacious finished walk-out basement provides great extra living and storage space. Features include an open rec area, family room, a small storage room and a laundry room with a half bath. Enjoy outdoor living on your back deck, patio, front porch, and two picnic areas surrounded by mature trees and generous yard space, ideal for relaxing or entertaining. The 2-car garage and storage shed offer plenty of space for hobbies or equipment. Schedule your private showing on this quiet cul-de-sac in Norwood Subdivision, your peaceful escape awaits!
Home Details
Home Type
- Single Family
Est. Annual Taxes
- $3,538
Year Built
- Built in 1974
Lot Details
- 1.7 Acre Lot
- Wooded Lot
Parking
- 2 Car Detached Garage
Home Design
- Ranch Style House
- Block Foundation
- Frame Construction
- Shingle Roof
- Wood Siding
- Radon Mitigation System
Interior Spaces
- 1,883 Sq Ft Home
- Ceiling Fan
- Range
Bedrooms and Bathrooms
- 3 Bedrooms
Laundry
- Laundry Room
- Dryer
Finished Basement
- Walk-Out Basement
- Basement Fills Entire Space Under The House
- Sump Pump
Outdoor Features
- Deck
- Patio
- Shed
- Porch
Schools
- Limestone Comm High School
Utilities
- Forced Air Heating and Cooling System
- Heating System Uses Natural Gas
- Septic System
- Cable TV Available
Community Details
- Norwood Subdivision
Listing and Financial Details
- Homestead Exemption
- Assessor Parcel Number 13-33-478-026
Map
Home Values in the Area
Average Home Value in this Area
Tax History
| Year | Tax Paid | Tax Assessment Tax Assessment Total Assessment is a certain percentage of the fair market value that is determined by local assessors to be the total taxable value of land and additions on the property. | Land | Improvement |
|---|---|---|---|---|
| 2024 | $2,704 | $42,510 | $8,060 | $34,450 |
| 2023 | $2,412 | $38,650 | $7,330 | $31,320 |
| 2022 | $2,364 | $37,820 | $6,790 | $31,030 |
| 2021 | $2,248 | $36,370 | $6,530 | $29,840 |
| 2020 | $2,166 | $36,370 | $6,530 | $29,840 |
| 2019 | $2,560 | $36,370 | $6,530 | $29,840 |
| 2018 | $2,593 | $37,060 | $6,650 | $30,410 |
| 2017 | $2,721 | $37,820 | $6,790 | $31,030 |
| 2016 | $2,491 | $37,820 | $6,790 | $31,030 |
| 2015 | $2,332 | $36,370 | $6,530 | $29,840 |
| 2014 | $2,302 | $36,670 | $6,590 | $30,080 |
| 2013 | -- | $36,300 | $6,520 | $29,780 |
Property History
| Date | Event | Price | List to Sale | Price per Sq Ft | Prior Sale |
|---|---|---|---|---|---|
| 11/14/2025 11/14/25 | Price Changed | $209,000 | -2.8% | $111 / Sq Ft | |
| 11/05/2025 11/05/25 | For Sale | $215,000 | +24.6% | $114 / Sq Ft | |
| 11/04/2024 11/04/24 | Sold | $172,500 | -4.1% | $92 / Sq Ft | View Prior Sale |
| 10/07/2024 10/07/24 | Pending | -- | -- | -- | |
| 09/11/2024 09/11/24 | For Sale | $179,900 | -- | $96 / Sq Ft |
Purchase History
| Date | Type | Sale Price | Title Company |
|---|---|---|---|
| Warranty Deed | $172,500 | None Listed On Document | |
| Warranty Deed | $172,500 | None Listed On Document |
Mortgage History
| Date | Status | Loan Amount | Loan Type |
|---|---|---|---|
| Open | $167,325 | New Conventional | |
| Closed | $167,325 | New Conventional |
Source: RMLS Alliance
MLS Number: PA1262181
APN: 13-33-478-026
- 0 N Aspen Rd
- 1606 N Boyd Ave
- 7008 W Lamoine St
- 1121 N Wood Rd
- 1131 N Wildwood Ct
- 0 N Range Rd
- 0000 W Farmington Rd
- 5900 W Deluxe Blvd Unit 72
- 213 N Eisele Dr
- 0000 W Southport Rd
- 1734 N Autumn Ln
- 0 N Limestone Ln
- 735 N Limestone Ln
- 4121 N Koerner Rd
- 7021 W Southport Rd
- 222 S Main St
- 304 S Main St
- 5910 W Fairview Rd
- 4316 W Prairie Ln
- 5805 W Sioux Trail
- 3604 W Marengo Dr
- 3440 W Villa Ridge
- 3417 Baskin Ridge Unit 10
- 3417 Baskin Ridge Unit 8
- 3428 W Richwoods Blvd
- 3307 N Brooks Ln
- 5802 N Haymeadow Ln
- 3602 N Kingston Dr
- 1801 N Gentry Ln
- 2700 W Forrest Hill Ave Unit 12
- 2700 W Forrest Hill Ave
- 2613 W Wardcliffe Dr Unit B
- 5617-5705 Frostwood Pkwy N
- 2623 W Rohmann Ave
- 3623 N Sterling Ave Unit A4
- 3623 N Sterling Ave Unit A3
- 3031 W Wiswall St
- 2805 W Larchmont Ln
- 1028 S Tonti Cir
- 3001 W Wiswall St
