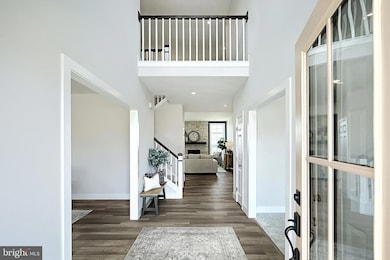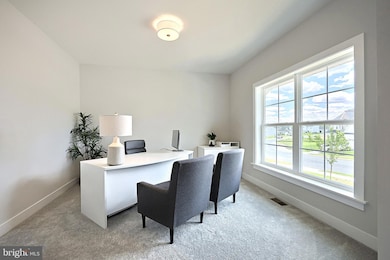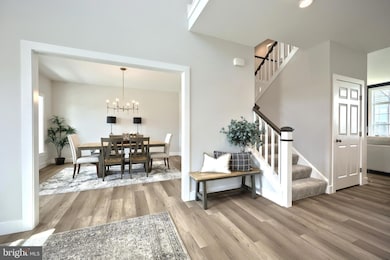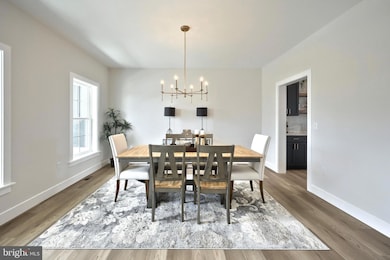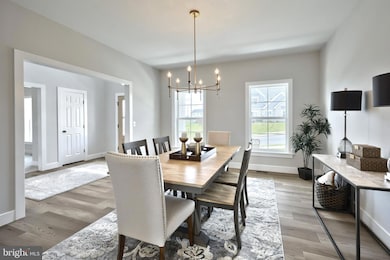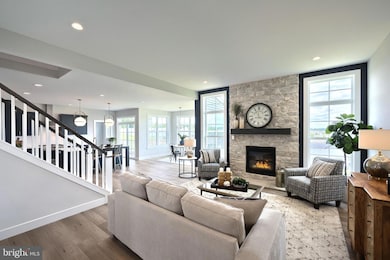
2030 N Fall Harvest Dr Mechanicsburg, PA 17055
Upper Allen Township NeighborhoodEstimated payment $5,530/month
Highlights
- New Construction
- Open Floorplan
- Recreation Room
- Mechanicsburg Area Senior High School Rated A-
- Deck
- Traditional Architecture
About This Home
This grand 2-story home features 9’ ceilings on the first floor and basement and a 3-car, side-load garage with mudroom entry. The mudroom is complete with built-in lockers, a powder room, and a large pantry. Upon entering the home, the 2-story foyer is flanked by a formal dining room and a carpeted living room and study. Stylish vinyl plank flooring extends throughout the rest of the first floor. A butler’s pantry separates the dining room from the sweeping kitchen which comes well equipped with enhanced appliances and cabinetry, quartz countertops with a tile backsplash, a wide center island, and a breakfast nook. Sliding glass doors off the kitchen provide access to the deck. The great room is warmed by a gas fireplace with floor to ceiling stone. Take the convenient staircase with access in both the foyer and kitchen to the second floor that boasts a large rec room, laundry room, 4 bedrooms and 3 full bathrooms. The owner’s suite includes a tile shower, a double bowl vanity, and an expansive closet. (The floor plan shown represents the standard layout for this home plan. Actual layout, features, and options may vary. Construction plans take precedence over artwork. Please see the Community Sales Manager for details.)
Home Details
Home Type
- Single Family
Est. Annual Taxes
- $13,820
Year Built
- Built in 2025 | New Construction
Lot Details
- 0.31 Acre Lot
- Property is in excellent condition
HOA Fees
- $27 Monthly HOA Fees
Parking
- 3 Car Direct Access Garage
- 3 Driveway Spaces
- Side Facing Garage
- Garage Door Opener
Home Design
- Traditional Architecture
- Shingle Roof
- Stone Siding
- Vinyl Siding
- Passive Radon Mitigation
- Concrete Perimeter Foundation
- Stick Built Home
Interior Spaces
- Property has 2 Levels
- Open Floorplan
- Built-In Features
- Tray Ceiling
- Ceiling height of 9 feet or more
- Recessed Lighting
- Gas Fireplace
- Low Emissivity Windows
- Vinyl Clad Windows
- Window Screens
- Sliding Doors
- Six Panel Doors
- Great Room
- Family Room Off Kitchen
- Living Room
- Formal Dining Room
- Den
- Recreation Room
Kitchen
- Breakfast Room
- Butlers Pantry
- Gas Oven or Range
- Built-In Microwave
- Dishwasher
- Stainless Steel Appliances
- Upgraded Countertops
Flooring
- Carpet
- Luxury Vinyl Plank Tile
Bedrooms and Bathrooms
- 4 Bedrooms
- En-Suite Primary Bedroom
- En-Suite Bathroom
- Walk-In Closet
- Bathtub with Shower
- Walk-in Shower
Laundry
- Laundry Room
- Laundry on main level
- Washer and Dryer Hookup
Unfinished Basement
- Walk-Out Basement
- Basement Fills Entire Space Under The House
- Interior and Exterior Basement Entry
Home Security
- Carbon Monoxide Detectors
- Fire and Smoke Detector
Outdoor Features
- Deck
- Porch
Schools
- Mechanicsburg Area High School
Utilities
- Forced Air Heating and Cooling System
- Electric Water Heater
Community Details
- $250 Other One-Time Fees
- Built by Landmark Homes
- Autumn Chase Subdivision, Brookfield Floorplan
Listing and Financial Details
- Assessor Parcel Number 42-11-0272-192
Map
Home Values in the Area
Average Home Value in this Area
Property History
| Date | Event | Price | Change | Sq Ft Price |
|---|---|---|---|---|
| 07/26/2025 07/26/25 | Price Changed | $819,100 | -1.2% | $218 / Sq Ft |
| 04/01/2025 04/01/25 | For Sale | $829,100 | -- | $221 / Sq Ft |
Similar Homes in Mechanicsburg, PA
Source: Bright MLS
MLS Number: PACB2042178
- Logan Plan at Autumn Chase
- Silverbrooke Plan at Autumn Chase
- Callahan Plan at Autumn Chase
- 2034 N Fall Harvest Dr Unit 56
- 1999 N Fall Harvest Dr
- 2015 N Fall Harvest Dr
- 2069 Spring Wood Ln
- 2117 S Autumn Chase Dr Unit 9-02
- 2056 N Autumn Chase Dr
- 2139 S Autumn Chase Dr Unit 20-04
- 2137 S Autumn Chase Dr Unit 19-04
- 2058 N Autumn Chase Dr
- 2147 S Autumn Chase Dr Unit 24-04
- 2141 S Autumn Chase Dr Unit 21-004
- 658 Brittany Dr
- 670 Brittany Dr
- 662 Brittany Dr
- 674 Brittany Dr
- 651 Brittany Dr
- 2004 Spring Ct
- 2129 S Autumn Chase Dr
- 2133 S Autumn Chase Dr
- 104 Larkin Dr
- 421 Park Hills Dr
- 3214 Dunlap Ln
- 3257 Mateer Ln
- 3243 Mateer Ln
- 3229 Haley Way
- 3226 Haley Way
- 3228 Light Way
- 3204 Greenwood Way
- 1408 Ann Ln
- 3013 Meridian Commons
- 1515 English Dr
- 24 E Winding Hill Rd
- 2960 Meridian Way
- 22 Palmer Dr
- 453 Stonehedge Ln
- 308 Sleepy Hollow Dr
- 327 Melbourne Ln

