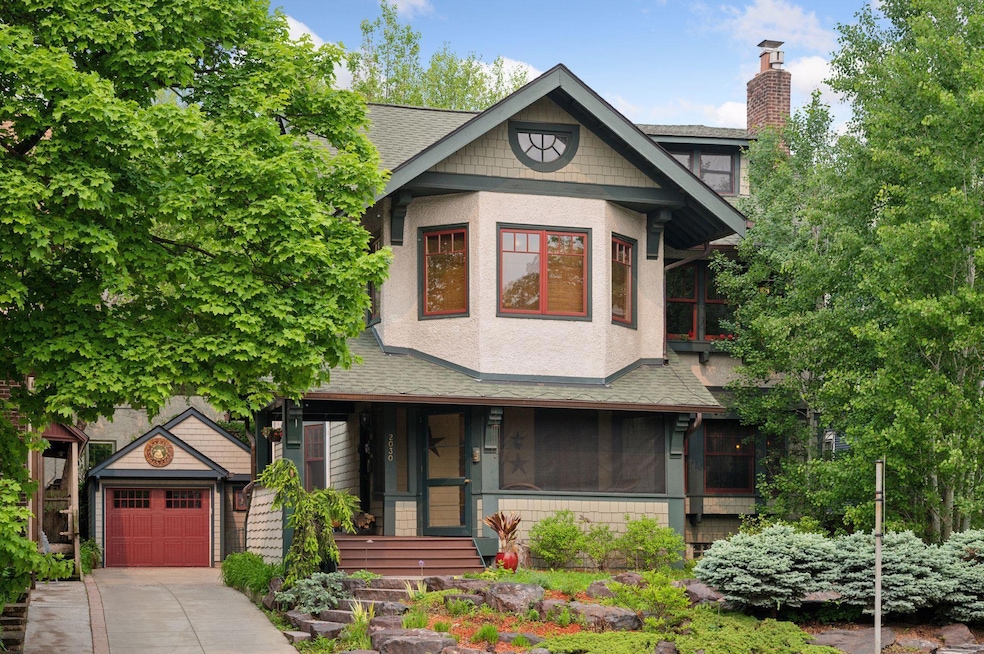
2030 Penn Ave S Minneapolis, MN 55405
Kenwood NeighborhoodEstimated payment $7,352/month
Highlights
- Community Garden
- Property is Fully Fenced
- Heated Garage
- Baseboard Heating
About This Home
This exceptional multifamily gem in the heart of Kenwood offers historic Mpls charm blended with modern updates-a truly incredible income potential and a unique investment opportunity. Featuring a stunning Lake Superior rock garden by Bachmann, a hot tub in the private backyard oasis, heated garage, and near to multiple city lakes and parks. Unit One includes three bedrooms, a full bath, and a charming screened sun porch. Unit Two offers 3 bedrooms and a 3/4 bath (with in-floor heat), lovely front facing sunroom, peaceful balcony/deck overlooking the backyard. Unit Three offers a bright and sunny studio-style open floor layout with one bedroom, gorgeous 3/4 bath and sunny skylights. Each Unit features updated kitchens and bathrooms. Lower level provides even more great usable common space, fresh painted and attractive epoxy floors throughout-laundry room, three separate storage rooms one for each unit, a large open area that has been recently used as an exercise space. The private backyard is its own urban oasis, with dappled sunlight over stone pavers, garden, covered deck and relaxing hot tub. One car garage is oversized, fully finished and heated. Plenty of additional on site parking. Enjoy the perfect blend of historical elegance and modern updates in this highly desirable location. With Kenwood's top-tier amenities, schools, and access to Minneapolis's urban lakes and nature, this property offers both comfortable living and rental income potential in one of the city’s most sought-after neighborhoods.
Property Details
Home Type
- Multi-Family
Est. Annual Taxes
- $9,975
Year Built
- Built in 1911
Lot Details
- Lot Dimensions are 50 x 103.5
- Property is Fully Fenced
- Privacy Fence
- Wood Fence
Parking
- 1 Car Garage
- Heated Garage
- Garage Door Opener
Home Design
- Triplex
- Shake Siding
Interior Spaces
- 2-Story Property
Bedrooms and Bathrooms
- 7 Bedrooms
- 3 Bathrooms
Partially Finished Basement
- Basement Fills Entire Space Under The House
- Basement Storage
Utilities
- Baseboard Heating
- Boiler Heating System
Community Details
- 3 Units
- Community Garden
Listing and Financial Details
- Assessor Parcel Number 3202924110164
Map
Home Values in the Area
Average Home Value in this Area
Property History
| Date | Event | Price | Change | Sq Ft Price |
|---|---|---|---|---|
| 08/12/2025 08/12/25 | Pending | -- | -- | -- |
| 06/01/2025 06/01/25 | For Sale | $1,199,000 | -- | $272 / Sq Ft |
Similar Homes in Minneapolis, MN
Source: NorthstarMLS
MLS Number: 6730762
- 2100 W 21st St
- 2215 Penn Ave S
- 2129 Kenwood Pkwy
- 2101 Newton Ave S Unit R3
- 1984 Kenwood Pkwy
- 2388 W Lake of the Isles Pkwy
- 1967 Sheridan Ave S
- 2433 W 22nd St
- 2018 Sheridan Ave S
- 2218 W Lake of the Isles Pkwy
- 1910 Knox Ave S
- 2308 W Lake of the Isles Pkwy
- 2427 E Lake of the Isles Pkwy
- 2501 E Lake of the Isles Pkwy
- 2505 E Lake of the Isles Pkwy
- 2225 E Lake of the Isles Pkwy
- 1941 James Ave S
- 1770 Knox Ave S
- 2552 W Lake of the Isles Pkwy
- 1700 Kenwood Pkwy






