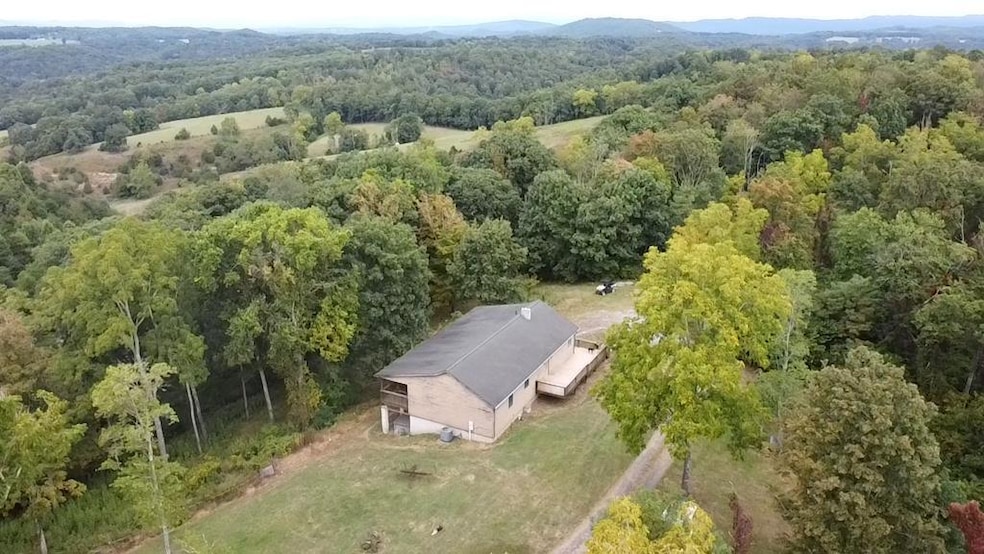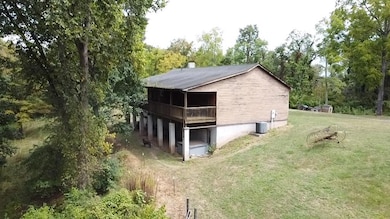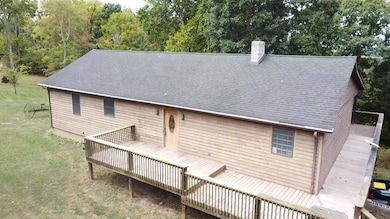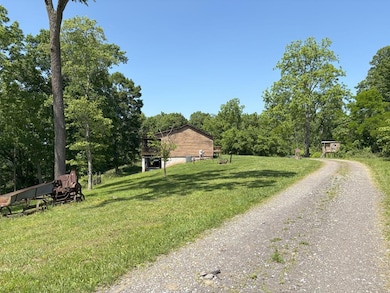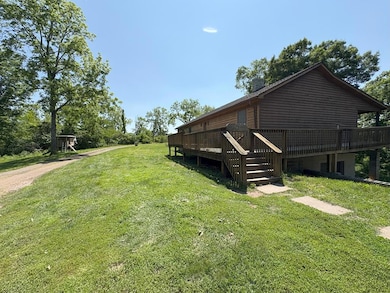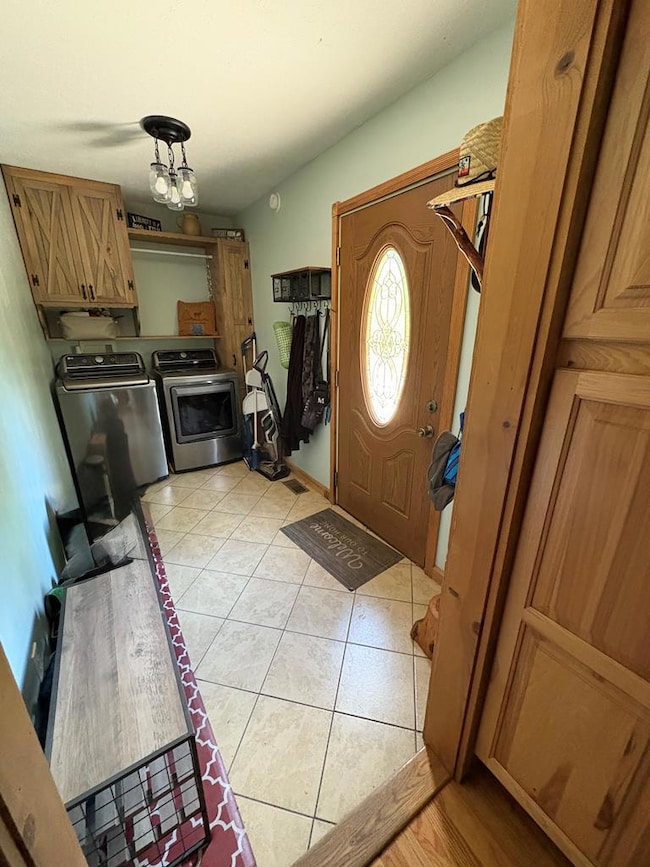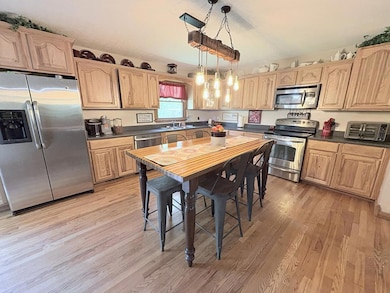2030 Pine Grove Rd Lindside, WV 24951
Estimated payment $2,377/month
Highlights
- Lake Front
- Barn
- Wooded Lot
- James Monroe High School Rated 9+
- Wood Burning Stove
- Porch
About This Home
Privacy and convenience come together with this 2007-built 5 bedroom, 3 bath Ranch situated on 12.76 acres in Monroe County! Featuring open pastureland, wooded acreage, a barn, and a shed-this property has everything you need to create your own horse farm or private retreat. The finished lower level offers flexible living space and the potential for separate quarters, complete with a plumbed room ready for a kitchenette or laundry. A wood stove provides cozy back-up heat, adding to the home's comfort and charm. Enjoy the beauty of country living with plenty of space, fresh air, and endless possibilities-your little piece of heaven awaits!
Listing Agent
Janeen Webb, Assoc. Broker
OAK & STONE REALTY Brokerage Email: 3043207640, jessicajohnson@oakandstonerealtyllc.com License #wv0017978 Listed on: 09/04/2025
Home Details
Home Type
- Single Family
Year Built
- Built in 2007
Lot Details
- 12.76 Acre Lot
- Lake Front
- Wire Fence
- Level Lot
- Cleared Lot
- Wooded Lot
Home Design
- Block Foundation
- Frame Construction
- Shingle Roof
Interior Spaces
- 1-Story Property
- Ceiling Fan
- Wood Burning Stove
- Family Room Downstairs
- Living Room with Fireplace
- Combination Kitchen and Dining Room
Kitchen
- Range
- Dishwasher
Bedrooms and Bathrooms
- 5 Bedrooms
- Walk-In Closet
- 3 Full Bathrooms
Laundry
- Laundry on main level
- Washer and Dryer Hookup
Finished Basement
- Basement Fills Entire Space Under The House
- Exterior Basement Entry
- Bedroom in Basement
Parking
- Gravel Driveway
- Open Parking
Utilities
- Cooling Available
- Heat Pump System
- Well
- Electric Water Heater
- Septic Tank
Additional Features
- Level Entry For Accessibility
- Green Energy Fireplace or Wood Stove
- Porch
- Barn
Listing and Financial Details
- Assessor Parcel Number 31716.3/031716.2
Map
Tax History
| Year | Tax Paid | Tax Assessment Tax Assessment Total Assessment is a certain percentage of the fair market value that is determined by local assessors to be the total taxable value of land and additions on the property. | Land | Improvement |
|---|---|---|---|---|
| 2025 | $1,165 | $108,720 | $22,260 | $86,460 |
| 2024 | $1,132 | $105,780 | $22,260 | $83,520 |
| 2023 | $1,060 | $100,200 | $20,520 | $79,680 |
| 2022 | $1,046 | $98,880 | $19,920 | $78,960 |
| 2021 | $1,041 | $98,400 | $19,740 | $78,660 |
| 2020 | $1,036 | $97,980 | $19,740 | $78,240 |
| 2019 | $1,031 | $97,500 | $19,620 | $77,880 |
| 2018 | $1,028 | $96,660 | $19,680 | $76,980 |
| 2017 | $986 | $92,700 | $19,560 | $73,140 |
| 2016 | $955 | $90,600 | $19,620 | $70,980 |
| 2015 | $770 | $72,660 | $10,080 | $62,580 |
| 2014 | $672 | $63,120 | $10,080 | $53,040 |
Property History
| Date | Event | Price | List to Sale | Price per Sq Ft |
|---|---|---|---|---|
| 09/04/2025 09/04/25 | For Sale | $439,000 | -- | $149 / Sq Ft |
Purchase History
| Date | Type | Sale Price | Title Company |
|---|---|---|---|
| Grant Deed | $68,925 | -- | |
| Deed | -- | -- |
Source: Mercer-Tazewell County Board of REALTORS®
MLS Number: 55499
APN: 03 1700160003
- 487 Snow Hill Rd
- 6893 Seneca Trail S
- 8611 Seneca Trail S
- 0 Back Valley Rd Unit WVME2000050
- 5076 Pine Grove Rd
- 265 Coulters Chapel Rd
- 1970 Adair Rd
- 423 Briar Ridge Rd
- 221 Orchard Add
- Lot 39 Fountain Springs Develpment
- 203 Edgewood St
- 4329 Cooks Run Rd
- 10&11 Fountain Springs Dr
- Lot41-42 Fountain Springs Dr
- #10 Fountain Springs Dr
- Lots 12&13 Fountain Springs Dr
- 63 Fairway View Dr
- 468 Fountain Springs Dr
- 0 Fairway View Dr Unit 25-1257
- Lot B Meadow Ln
- 310 Walnut St
- 705 Moon Ln Unit 1
- 83 Health Center Dr
- 6355 Quartz Ln
- 5163 Whitethorne Rd
- 115 Oak Meadow Ln
- 102 Oak Meadow Ln
- 1435 Toms Creek Rd
- 1413 Jennifer Dr
- 1222 University City Blvd
- 1304 University City Blvd
- 300 Fieldstone Ln
- 1733 Aden Ln
- 114 Edgemont Dr
- 1404 University City Blvd Unit 1404 - L
- 1001 University City Blvd
- 1201 Snyder Ln
- 1711 Whipple Dr
- 413 Hunt Club Rd
- 1222 Patrick Henry Dr
