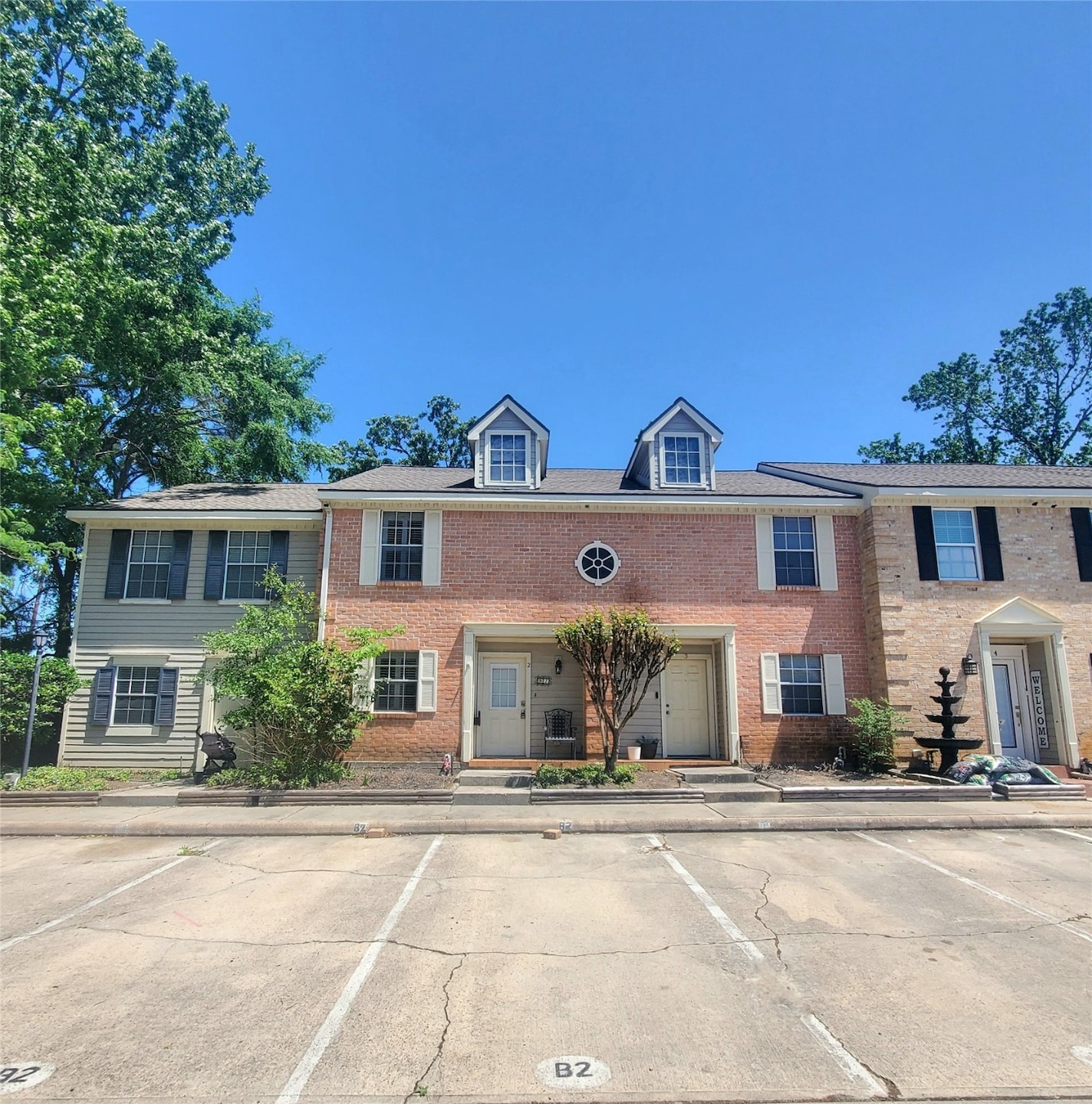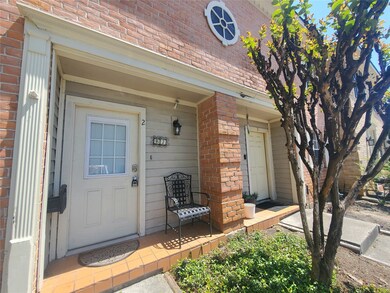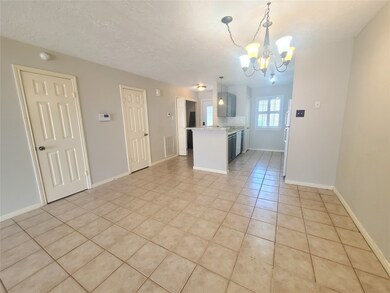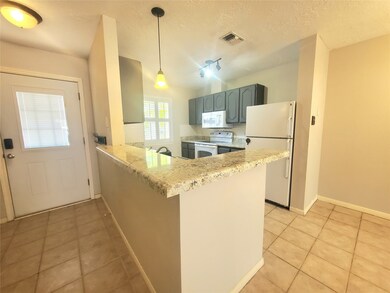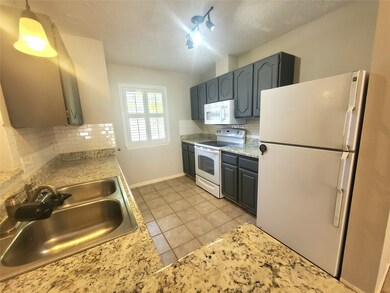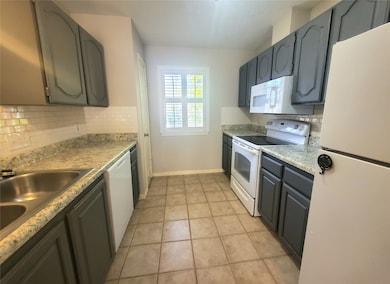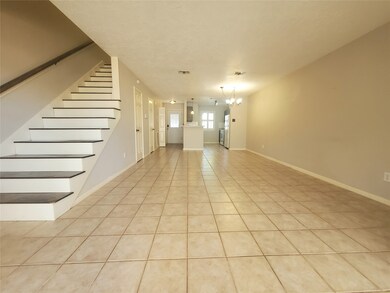2030 Plantation Dr Unit B2 Conroe, TX 77301
2
Beds
2.5
Baths
1,136
Sq Ft
720
Sq Ft Lot
Highlights
- Deck
- Traditional Architecture
- Breakfast Room
- Reaves Elementary School Rated A
- Community Pool
- Family Room Off Kitchen
About This Home
Updated Unit B-2: A 2 Bedroom, 2 1/2 Bath 1,136 SF Townhome conveniently located in the town of Conroe! Tile Flooring in all Wet Areas and in Living and Breakfast, Carpet in Bedrooms. Spacious Living with Tons of Light Coming through the Sliding Glass Door that leads to the Covered Patio with a Fenced Backyard and a Storage Room! 2 Assigned Parking Spaces, Gated entrance, Subdivision Pool, and the HOA takes care of the Water, Trash and Sewer! Wonderful location! Available Now!
Townhouse Details
Home Type
- Townhome
Year Built
- Built in 1983
Lot Details
- 720 Sq Ft Lot
- West Facing Home
- Back Yard Fenced
Home Design
- Traditional Architecture
Interior Spaces
- 1,136 Sq Ft Home
- 2-Story Property
- Ceiling Fan
- Electric Fireplace
- Family Room Off Kitchen
- Living Room
- Breakfast Room
- Utility Room
- Breakfast Bar
Flooring
- Carpet
- Tile
Bedrooms and Bathrooms
- 2 Bedrooms
- En-Suite Primary Bedroom
- Bathtub with Shower
Home Security
- Security System Leased
- Security Gate
Parking
- Additional Parking
- Assigned Parking
Outdoor Features
- Deck
- Patio
- Outdoor Storage
Schools
- Reaves Elementary School
- Peet Junior High School
- Conroe High School
Utilities
- Central Heating and Cooling System
- Heating System Uses Gas
- Municipal Trash
Listing and Financial Details
- Property Available on 2/15/25
- Long Term Lease
Community Details
Overview
- Imc Management Association
- Pine Hollow Condos Subdivision
Recreation
- Community Pool
Pet Policy
- Call for details about the types of pets allowed
- Pet Deposit Required
Security
- Controlled Access
Map
Source: Houston Association of REALTORS®
MLS Number: 11884684
APN: 7924-00-00900
Nearby Homes
- 1107 Holly Dr
- 1103 Hillcrest Dr
- 2002 Willowbend St
- 9 Timber Creek Dr
- 921 Chase Ct
- 717 Phyllis Ct
- 1100 Wilson Rd
- 1304 & 1306 N Frazier St
- 1806 N Frazier St
- 2019 N Thompson St
- 20 Little John Ln
- 24 Woody Creek Dr
- 1907 N Roberson St
- 20 Woody Creek Dr
- 0 W Semands Ave
- 15 Woody Creek Dr
- 1506 King Ranch Rd
- 410 Shadywood Cir
- 1620 Odd Fellow St
- 105 N Delmont Dr E
- 2030 Plantation Dr Unit F3
- 2030 Plantation Dr Unit B
- 2020 Plantation Dr
- 900 Holly Dr Unit 15
- 2205 N Frazier St
- 1910 Willowbend St Unit 11
- 2301 N Frazier St
- 1210 Wilson Rd
- 1101 Wilson Rd
- 510 Billie Bess Ln
- 2019 N Thompson St Unit B
- 2455 N Frazier St
- 901 Wilson Rd
- 1945 Westview Blvd
- 1619 N Frazier St
- 1900 Westview Blvd
- 1619 N Frazier St Unit 415.1407968
- 1619 N Frazier St Unit 439.1407967
- 1619 N Frazier St Unit 414.1407966
- 1619 N Frazier St Unit 339.1407924
