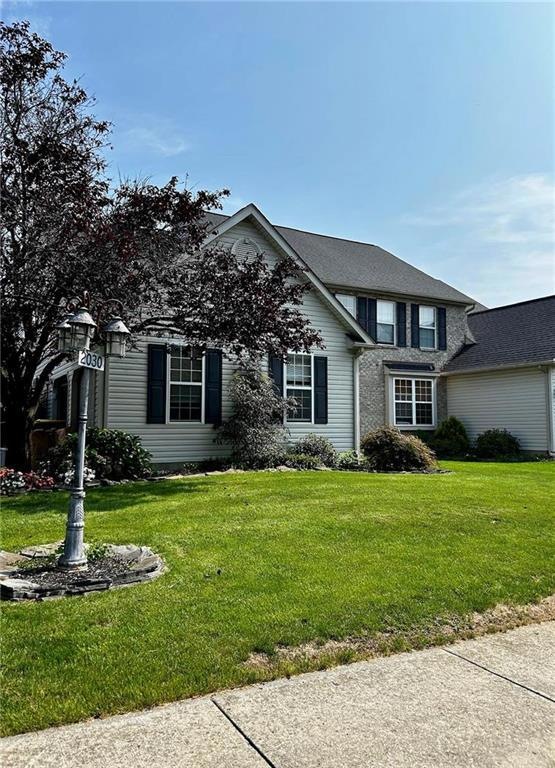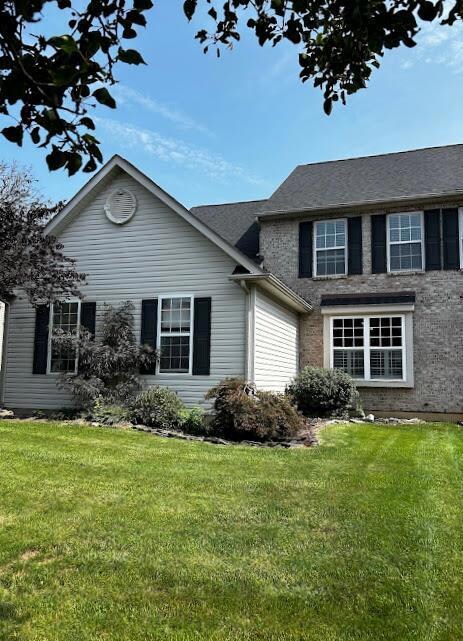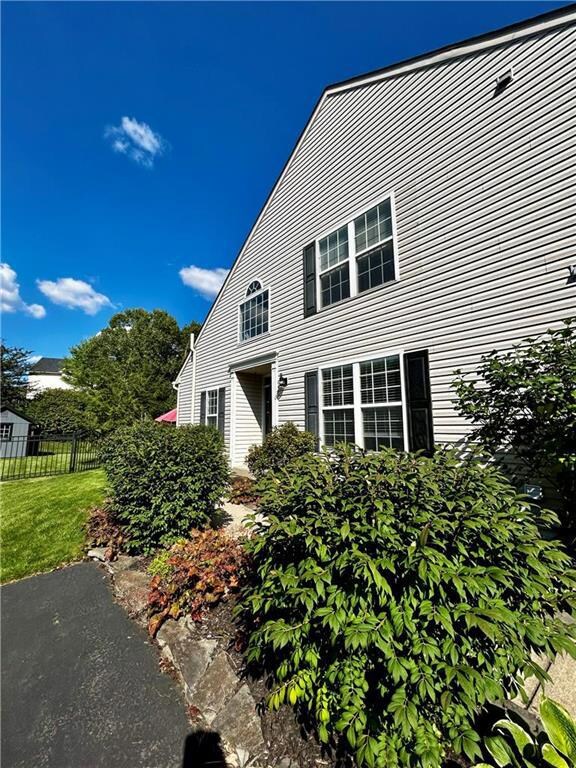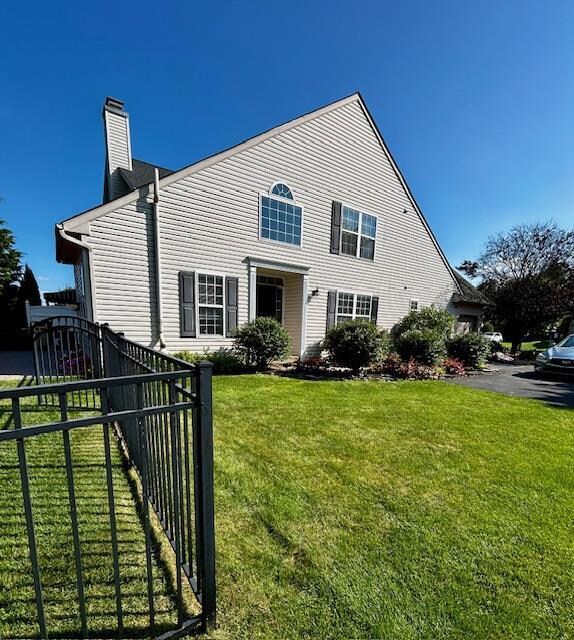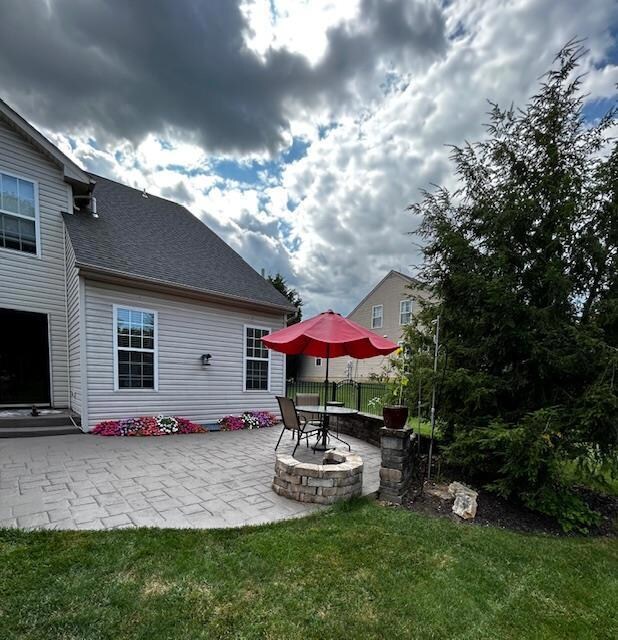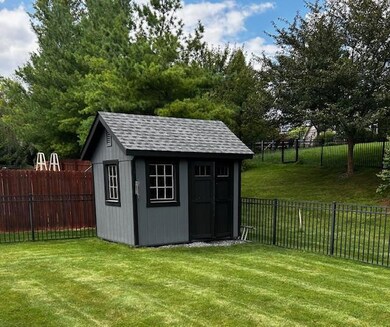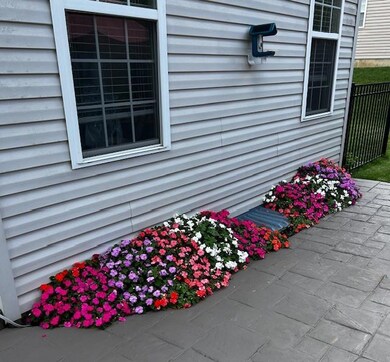
2030 Rolling Meadow Dr Macungie, PA 18062
Lower Macungie Township East NeighborhoodHighlights
- Colonial Architecture
- Family Room with Fireplace
- Den
- Eyer Middle School Rated A-
- Engineered Wood Flooring
- Fenced Yard
About This Home
As of October 2024Welcome to this inviting home featuring a grand two-story foyer, with a formal dining room on the right and a versatile living room, den, or office on the left. The first floor offers a large family room, seamlessly connected to the sleek, modern kitchen, perfect for entertaining. Enjoy cozy evenings by the gas fireplace or step outside to the rear patio.The kitchen is a chef’s delight, complete with stainless steel appliances, a built-in microwave, a center island with a snack bar, and a pantry. It also includes a self-cleaning gas oven/range and a bright breakfast area, accented with custom window shutters for added privacy.Upstairs, the owner’s suite is a true retreat, boasting a tray ceiling, a walk-in closet, and a luxurious bathroom. Unwind in the whirlpool tub, or make use of the separate shower, double vanity, and a private toilet room with a convenient pocket door. Two more spacious bedrooms and a full hall bath complete the second floor.The outdoor living space is just as impressive, featuring a spacious, fenced-in backyard, a newer storage shed and a stunning patterned concrete patio, ideal for relaxing or entertaining.Don’t miss your chance to tour this beautiful Rolling Meadows home. Schedule your visit today!
Townhouse Details
Home Type
- Townhome
Est. Annual Taxes
- $6,130
Year Built
- Built in 2005
Lot Details
- 8,999 Sq Ft Lot
- Fenced Yard
Home Design
- Semi-Detached or Twin Home
- Colonial Architecture
- Asphalt Roof
- Radon Mitigation System
- Vinyl Construction Material
Interior Spaces
- 2,253 Sq Ft Home
- 2-Story Property
- Ceiling Fan
- Self Contained Fireplace Unit Or Insert
- Window Screens
- Family Room with Fireplace
- Family Room Downstairs
- Dining Room
- Den
- Basement Fills Entire Space Under The House
Kitchen
- Eat-In Kitchen
- Gas Oven
- Gas Cooktop
- Microwave
- Dishwasher
- Kitchen Island
- Disposal
Flooring
- Engineered Wood
- Wall to Wall Carpet
- Laminate
- Ceramic Tile
- Luxury Vinyl Plank Tile
Bedrooms and Bathrooms
- 3 Bedrooms
- Walk-In Closet
Laundry
- Laundry on main level
- Electric Dryer
- Washer
Home Security
Parking
- 2 Car Attached Garage
- Garage Door Opener
Outdoor Features
- Patio
- Shed
Schools
- Willow Lane Elementary School
- Eyer Middle School
- Emmaus High School
Utilities
- Forced Air Heating and Cooling System
- Heating System Uses Gas
- 101 to 200 Amp Service
- Electric Water Heater
- Water Softener is Owned
- Cable TV Available
Listing and Financial Details
- Assessor Parcel Number 547447182446001
Community Details
Overview
- Rolling Meadows Subdivision
Security
- Storm Doors
- Fire and Smoke Detector
Ownership History
Purchase Details
Home Financials for this Owner
Home Financials are based on the most recent Mortgage that was taken out on this home.Purchase Details
Purchase Details
Home Financials for this Owner
Home Financials are based on the most recent Mortgage that was taken out on this home.Similar Homes in the area
Home Values in the Area
Average Home Value in this Area
Purchase History
| Date | Type | Sale Price | Title Company |
|---|---|---|---|
| Deed | $450,000 | None Listed On Document | |
| Deed | $240,000 | None Available | |
| Deed | $266,480 | -- |
Mortgage History
| Date | Status | Loan Amount | Loan Type |
|---|---|---|---|
| Open | $315,000 | New Conventional | |
| Previous Owner | $51,300 | Unknown | |
| Previous Owner | $47,000 | Unknown | |
| Previous Owner | $213,150 | Fannie Mae Freddie Mac | |
| Previous Owner | $33,700 | Credit Line Revolving |
Property History
| Date | Event | Price | Change | Sq Ft Price |
|---|---|---|---|---|
| 10/28/2024 10/28/24 | Sold | $450,000 | -2.2% | $200 / Sq Ft |
| 09/18/2024 09/18/24 | Pending | -- | -- | -- |
| 08/27/2024 08/27/24 | For Sale | $460,000 | +91.7% | $204 / Sq Ft |
| 12/20/2013 12/20/13 | Sold | $240,000 | -2.0% | $107 / Sq Ft |
| 11/13/2013 11/13/13 | Pending | -- | -- | -- |
| 11/08/2013 11/08/13 | For Sale | $245,000 | -- | $109 / Sq Ft |
Tax History Compared to Growth
Tax History
| Year | Tax Paid | Tax Assessment Tax Assessment Total Assessment is a certain percentage of the fair market value that is determined by local assessors to be the total taxable value of land and additions on the property. | Land | Improvement |
|---|---|---|---|---|
| 2025 | $6,130 | $240,100 | $30,100 | $210,000 |
| 2024 | $5,930 | $240,100 | $30,100 | $210,000 |
| 2023 | $5,812 | $240,100 | $30,100 | $210,000 |
| 2022 | $5,674 | $240,100 | $210,000 | $30,100 |
| 2021 | $5,554 | $240,100 | $30,100 | $210,000 |
| 2020 | $5,501 | $240,100 | $30,100 | $210,000 |
| 2019 | $5,407 | $240,100 | $30,100 | $210,000 |
| 2018 | $5,336 | $240,100 | $30,100 | $210,000 |
| 2017 | $5,243 | $240,100 | $30,100 | $210,000 |
| 2016 | -- | $240,100 | $30,100 | $210,000 |
| 2015 | -- | $240,100 | $30,100 | $210,000 |
| 2014 | -- | $240,100 | $30,100 | $210,000 |
Agents Affiliated with this Home
-
Lisa Smith

Seller's Agent in 2024
Lisa Smith
Better Homes&Gardens RE Valley
(610) 390-2221
8 in this area
34 Total Sales
-
nonmember nonmember
n
Buyer's Agent in 2024
nonmember nonmember
NON MBR Office
-
Barbara McCambridge

Seller's Agent in 2013
Barbara McCambridge
Long & Foster Real Estate Inc
(215) 262-0930
1 in this area
36 Total Sales
-
J
Buyer's Agent in 2013
Janis Atkins
BHHS Fox & Roach
Map
Source: Greater Lehigh Valley REALTORS®
MLS Number: 744189
APN: 547447182446-1
- 6115 Timberknoll Dr
- 2073 Rolling Meadow Dr
- 2154 Gorton Rd
- 6341 Sauterne Dr
- 2454 Dubonnet Dr
- 6016 Fairway Ln
- 5758 Lower MacUngie Rd
- 6022 Eli Cir
- 1536 Cambridge Dr
- 6563 Lower MacUngie Rd
- 1610 Cherry Ln
- 1459 Mohr Cir
- 2114 Four Seasons Blvd
- 2530 Waynesborough Ct
- 6645 Stein Way Unit 6639-6661
- 2630 Rolling Green Dr
- 6073 Shepherd Hills Ave
- 2593 Old Wagon Ct
- 2173 Brookside Rd
- 2771 Rolling Green Place Unit C419
