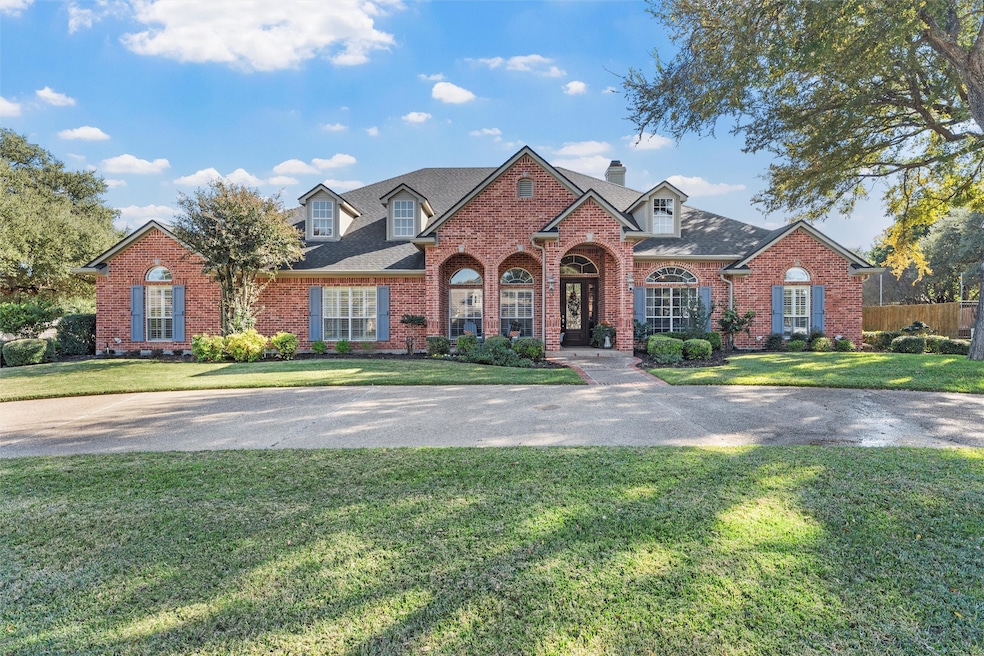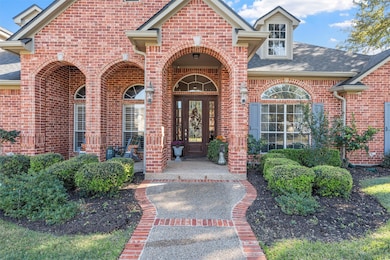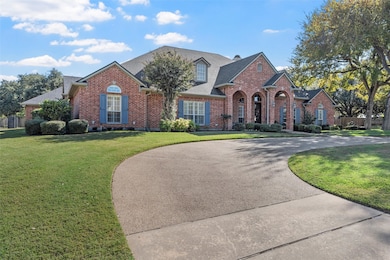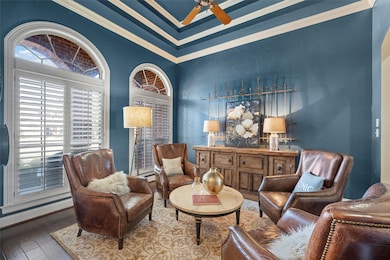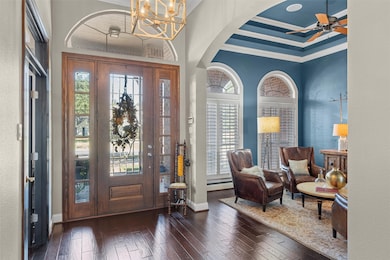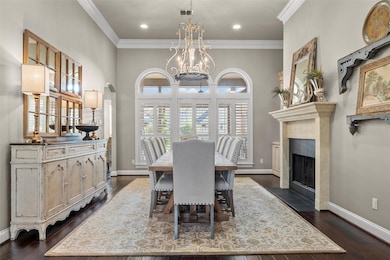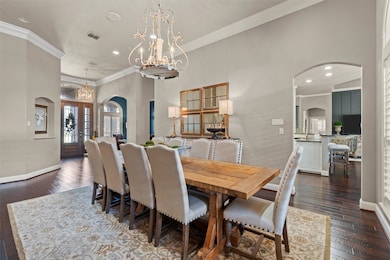2030 Rustic Trail Mc Gregor, TX 76657
Estimated payment $7,100/month
Highlights
- In Ground Pool
- Open Floorplan
- Traditional Architecture
- South Bosque Elementary School Rated A
- Family Room with Fireplace
- Wood Flooring
About This Home
Stunning home in highly sought-after Hidden Valley neighborhood - This beautifully appointed home offers decorator touches throughout, with elegant plantation shutters and rich wood flooring in much of the home. Spacious bedrooms and multiple living areas - including a game room perfect for family fun - provide comfort and flexibility. The cozy den features a striking stone fireplace and built-in TV cabinet, creating an inviting space to relax. Designed for entertaining, the wonderful floorplan includes an open flow between living and dining areas and a convenient wet bar for serving guests. A separate office with custom built-in cabinetry makes working from home effortless. Step outside to your own private retreat - the amazing backyard showcases a fully equipped outdoor kitchen, sparkling pool, and plenty of space for relaxing or entertaining. This home combines style, function, and comfort in one exceptional package.
Home Details
Home Type
- Single Family
Est. Annual Taxes
- $20,598
Year Built
- Built in 2001
Lot Details
- 0.82 Acre Lot
- Cul-De-Sac
- Wrought Iron Fence
- Wood Fence
- Landscaped
- Sprinkler System
- Private Yard
- Lawn
- Garden
- Back Yard
Parking
- 3 Car Garage
- Workshop in Garage
- Inside Entrance
- Parking Accessed On Kitchen Level
- Side Facing Garage
- Epoxy
- Aggregate Flooring
- Single Garage Door
- Garage Door Opener
- Circular Driveway
- Additional Parking
Home Design
- Traditional Architecture
- Brick Exterior Construction
- Shingle Roof
Interior Spaces
- 4,222 Sq Ft Home
- 1-Story Property
- Open Floorplan
- Wet Bar
- Central Vacuum
- Wired For Sound
- Built-In Features
- Paneling
- Ceiling Fan
- Chandelier
- Decorative Lighting
- Raised Hearth
- Self Contained Fireplace Unit Or Insert
- Gas Log Fireplace
- Stone Fireplace
- Plantation Shutters
- Bay Window
- Family Room with Fireplace
- 2 Fireplaces
- Living Room with Fireplace
Kitchen
- Eat-In Kitchen
- Double Convection Oven
- Electric Oven
- Electric Cooktop
- Microwave
- Ice Maker
- Dishwasher
- Kitchen Island
- Granite Countertops
- Disposal
Flooring
- Wood
- Carpet
- Ceramic Tile
Bedrooms and Bathrooms
- 4 Bedrooms
- Walk-In Closet
Laundry
- Laundry in Utility Room
- Electric Dryer Hookup
Home Security
- Home Security System
- Intercom
- Fire and Smoke Detector
Pool
- In Ground Pool
- Gunite Pool
- Outdoor Pool
- Fence Around Pool
- Pool Sweep
- Diving Board
Outdoor Features
- Covered Patio or Porch
- Outdoor Kitchen
- Built-In Barbecue
- Rain Gutters
Schools
- South Bosque Elementary School
- River Valley Middle School
- Midway High School
Utilities
- Central Heating and Cooling System
- Wall Furnace
- Vented Exhaust Fan
- Underground Utilities
- Electric Water Heater
- High Speed Internet
- Cable TV Available
Community Details
- Hidden Valley Subdivision
Listing and Financial Details
- Legal Lot and Block 21 / 9
- Assessor Parcel Number 362276000023210
Map
Tax History
| Year | Tax Paid | Tax Assessment Tax Assessment Total Assessment is a certain percentage of the fair market value that is determined by local assessors to be the total taxable value of land and additions on the property. | Land | Improvement |
|---|---|---|---|---|
| 2025 | $16,266 | $954,210 | $137,650 | $816,560 |
| 2024 | $19,358 | $903,027 | $0 | $0 |
| 2023 | $17,671 | $820,934 | $0 | $0 |
| 2022 | $17,912 | $746,304 | $0 | $0 |
| 2021 | $17,851 | $721,080 | $108,970 | $612,110 |
| 2020 | $16,402 | $616,780 | $103,240 | $513,540 |
| 2019 | $16,564 | $606,900 | $98,580 | $508,320 |
| 2018 | $16,812 | $610,920 | $93,920 | $517,000 |
| 2017 | $16,305 | $588,550 | $89,610 | $498,940 |
| 2016 | $15,523 | $560,320 | $87,820 | $472,500 |
Property History
| Date | Event | Price | List to Sale | Price per Sq Ft |
|---|---|---|---|---|
| 11/13/2025 11/13/25 | For Sale | $1,047,999 | -- | $248 / Sq Ft |
Purchase History
| Date | Type | Sale Price | Title Company |
|---|---|---|---|
| Vendors Lien | -- | None Available |
Mortgage History
| Date | Status | Loan Amount | Loan Type |
|---|---|---|---|
| Open | $128,350 | Purchase Money Mortgage |
Source: North Texas Real Estate Information Systems (NTREIS)
MLS Number: 21105748
APN: 36-227600-002321-0
- 2011 Cascade Trail
- 3091 Rockbridge Rd
- 1061 Hidden Valley Ct
- 9010 Canyon Trail
- 7031 Bannister St
- 1136 Queen Elizabeth Dr
- 1037 Queen Elizabeth Dr
- 7030 Flagstone Cir
- 912 Queen Elizabeth Dr
- 900 Queen Elizabeth Dr
- 10020 Hidden Bluff
- 931 Fawn Dr
- 312 Champions Way
- 27300 George W Bush Pkwy
- 919 Fawn Dr
- 301 Canterbury Rd
- 302 Canterbury Dr
- 614 Wheatland Dr
- 100 Victors Cir
- 538 River Park Rd
- 410 Prosperity Trail
- 1506 Oak Hollow Dr
- 1500-1549 Western Oaks Dr
- 725 Falcon Dr
- 9821 Chapel Rd
- 3305 Brosnan Rd
- 3333 Brosnan Rd
- 1700 Breezy Dr
- 3008 Keathley Dr
- 3016 Samson Dr
- 9000 Chapel Rd
- 3004 Skinner Dr
- 3228 Beutel Rd
- 3217 Jackal Dr
- 8014 W Highway 84
- 10036 Durango Trail
- 814 Majestic Dr
- 1824 Northcrest Dr
- 620 N Hewitt Dr
- 800 Rambler Dr
Ask me questions while you tour the home.
