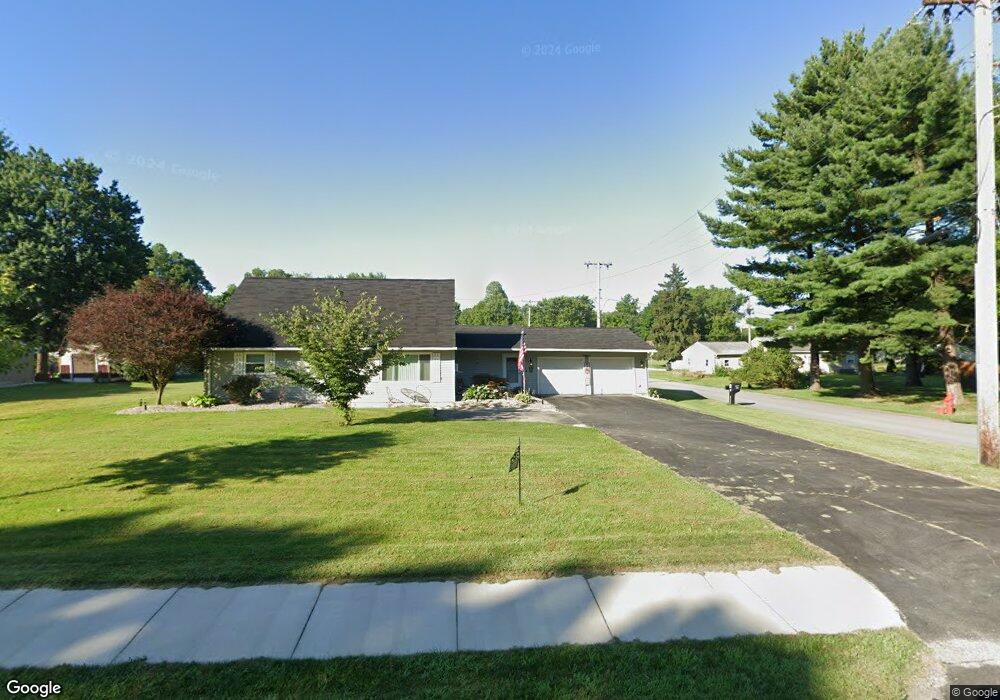
Estimated Value: $169,307 - $227,000
Highlights
- Main Floor Primary Bedroom
- Living Room
- Baseboard Heating
- 2 Car Attached Garage
- Laundry Room
- Family Room
About This Home
As of April 2015Very well maintained home. Two of the bedrooms are on the main floor and an updated oak kitchen. Huge family room for entertaining and a bar included. 2 car attached garage.Lot in the rear on Winkle St is included in this price!
Home Details
Home Type
- Single Family
Est. Annual Taxes
- $1,706
Year Built
- Built in 1954
Parking
- 2 Car Attached Garage
Home Design
- Slab Foundation
- Asphalt Roof
- Vinyl Siding
Interior Spaces
- 1,584 Sq Ft Home
- 1.5-Story Property
- Family Room
- Living Room
- Laundry Room
Bedrooms and Bathrooms
- 4 Bedrooms
- Primary Bedroom on Main
Utilities
- No Cooling
- Heating System Uses Natural Gas
- Baseboard Heating
- Septic Tank
- Cable TV Available
Listing and Financial Details
- Assessor Parcel Number 280610010250000
Ownership History
Purchase Details
Home Financials for this Owner
Home Financials are based on the most recent Mortgage that was taken out on this home.Purchase Details
Purchase Details
Similar Homes in the area
Home Values in the Area
Average Home Value in this Area
Purchase History
| Date | Buyer | Sale Price | Title Company |
|---|---|---|---|
| Bunting James R | $103,000 | Chicago Title | |
| Ackerman Shirley Aka Shirley G | -- | -- |
Mortgage History
| Date | Status | Borrower | Loan Amount |
|---|---|---|---|
| Open | Bunting James R | $101,088 |
Property History
| Date | Event | Price | Change | Sq Ft Price |
|---|---|---|---|---|
| 04/17/2015 04/17/15 | Sold | $103,000 | -19.5% | $65 / Sq Ft |
| 04/15/2015 04/15/15 | Pending | -- | -- | -- |
| 10/18/2014 10/18/14 | For Sale | $128,000 | -- | $81 / Sq Ft |
Tax History Compared to Growth
Tax History
| Year | Tax Paid | Tax Assessment Tax Assessment Total Assessment is a certain percentage of the fair market value that is determined by local assessors to be the total taxable value of land and additions on the property. | Land | Improvement |
|---|---|---|---|---|
| 2024 | $2,193 | $51,070 | $8,460 | $42,610 |
| 2023 | $2,193 | $37,240 | $6,860 | $30,380 |
| 2022 | $1,696 | $37,240 | $6,860 | $30,380 |
| 2021 | $1,703 | $37,240 | $6,860 | $30,380 |
| 2020 | $1,597 | $33,430 | $6,860 | $26,570 |
| 2019 | $1,597 | $33,430 | $6,860 | $26,570 |
| 2018 | $1,648 | $33,430 | $6,860 | $26,570 |
| 2017 | $1,415 | $28,730 | $5,340 | $23,390 |
| 2016 | $1,397 | $28,730 | $5,340 | $23,390 |
| 2015 | $1,390 | $28,520 | $5,350 | $23,170 |
| 2014 | $1,493 | $29,970 | $5,360 | $24,610 |
| 2013 | $878 | $29,970 | $5,360 | $24,610 |
Agents Affiliated with this Home
-
Denise Stiert

Seller's Agent in 2015
Denise Stiert
RE/MAX Above & Beyond
(419) 706-1921
53 in this area
141 Total Sales
-
D
Seller Co-Listing Agent in 2015
Default zSystem
zSystem Default
-
Jay Ewell

Buyer's Agent in 2015
Jay Ewell
Ewell & Associates
(419) 677-1066
119 in this area
165 Total Sales
Map
Source: Firelands Association of REALTORS®
MLS Number: 20145999
APN: 28-0610-01-025-0000
- 13965 Perrin Rd
- 0 S Main St
- 20 Chippewa Dr
- 139 S Edison Dr
- 128 Center St
- 5054 Ohio 601
- 520 Milan Ave Unit 21
- 520 Milan Ave Unit 106
- 520 Milan Ave Unit 172
- 73 Center St
- 25 S Edison Dr
- 0 Millwood Lots 1 & 2 Unit 20243149
- 9807 Church St
- 26 N Edison Dr
- 79 Ridgeview Cir
- 32 Stower Ln
- 0 Tumney Trail Dr
- 3 Leander Way
- 17 Sara Dr
- 318 State Route 61
