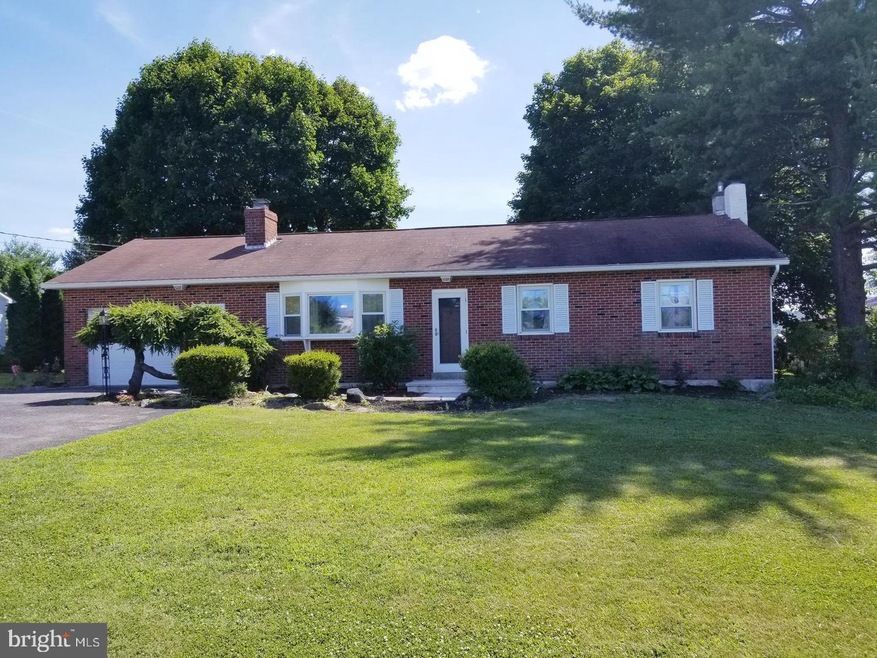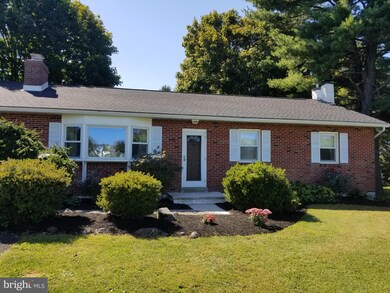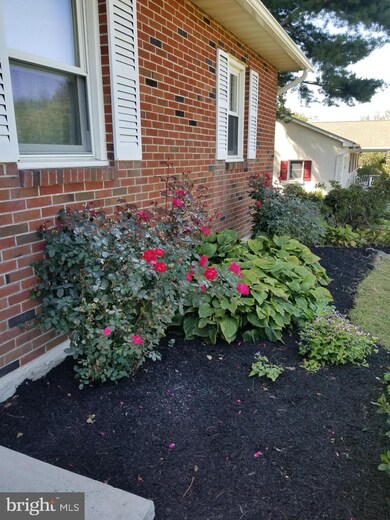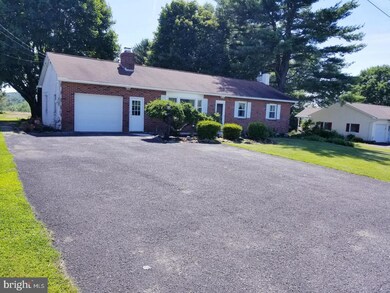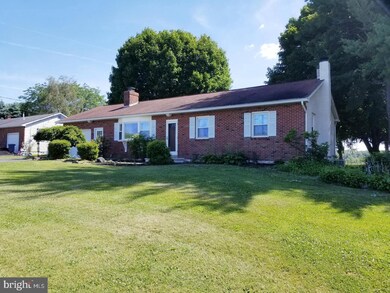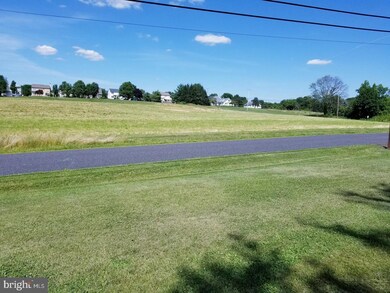
2030 Scheetzs Church Rd Quakertown, PA 18951
Milford-Quakertown NeighborhoodHighlights
- Panoramic View
- Private Lot
- Rambler Architecture
- Deck
- Partially Wooded Lot
- Wood Flooring
About This Home
As of December 2020Close to the turnpike ! Updated single Ranch with solid Oak construction. Enjoy the beautiful views and walking trails ... large oversized 1 car garage with additional attached workshop. Main level : Living room with Oak hardwood floors and wood burning fireplace, updated kitchen / all new appliances , 3 nice sized bedrooms with Oak Hardwood floors and full bath. Lower level is a full unfinished basement with an additional fireplace . Home has a new roof, New heating and AC unit, New oil tank, new sump pump, newer windows ,new chimney liner, new garage door opener, new well pump, and passed a septic inspection ( October 2020) Enjoy the scenic views from the front porch ( nothing can be built across the street ) or view the farmlands from the back
Last Agent to Sell the Property
United Real Estate License #Rs338363 Listed on: 09/28/2020

Home Details
Home Type
- Single Family
Est. Annual Taxes
- $4,240
Year Built
- Built in 1965
Lot Details
- 0.51 Acre Lot
- Lot Dimensions are 101.00 x 220.00
- Planted Vegetation
- Private Lot
- Level Lot
- Open Lot
- Partially Wooded Lot
- Back, Front, and Side Yard
- Property is in very good condition
- Property is zoned RA
Parking
- 1 Car Direct Access Garage
- 4 Driveway Spaces
- Parking Storage or Cabinetry
- Front Facing Garage
- Off-Street Parking
Property Views
- Panoramic
- Scenic Vista
- Pasture
- Garden
Home Design
- Rambler Architecture
- Frame Construction
Interior Spaces
- 1,316 Sq Ft Home
- Property has 1 Level
- Wood Burning Fireplace
- Double Hung Windows
- Family Room Off Kitchen
- Wood Flooring
- Basement Fills Entire Space Under The House
- Laundry on lower level
- Attic
Kitchen
- Eat-In Kitchen
- Kitchen in Efficiency Studio
- Electric Oven or Range
- Self-Cleaning Oven
- Cooktop
- Built-In Microwave
- Dishwasher
- Stainless Steel Appliances
- Upgraded Countertops
Bedrooms and Bathrooms
- 3 Main Level Bedrooms
- 1 Full Bathroom
- Bathtub with Shower
Accessible Home Design
- More Than Two Accessible Exits
- Level Entry For Accessibility
Eco-Friendly Details
- Energy-Efficient Appliances
- Energy-Efficient Windows
Outdoor Features
- Deck
- Office or Studio
- Outdoor Storage
- Porch
Utilities
- Forced Air Heating and Cooling System
- Heating System Uses Oil
- Well
- Electric Water Heater
- On Site Septic
Additional Features
- Suburban Location
- Machine Shed
Community Details
- No Home Owners Association
Listing and Financial Details
- Tax Lot 158-009
- Assessor Parcel Number 23-001-158-009
Ownership History
Purchase Details
Home Financials for this Owner
Home Financials are based on the most recent Mortgage that was taken out on this home.Purchase Details
Home Financials for this Owner
Home Financials are based on the most recent Mortgage that was taken out on this home.Purchase Details
Purchase Details
Home Financials for this Owner
Home Financials are based on the most recent Mortgage that was taken out on this home.Purchase Details
Similar Homes in Quakertown, PA
Home Values in the Area
Average Home Value in this Area
Purchase History
| Date | Type | Sale Price | Title Company |
|---|---|---|---|
| Deed | $289,900 | Greater Montgomery Stlmt Svc | |
| Special Warranty Deed | $174,000 | Service Link Llc | |
| Deed | $1,065 | None Available | |
| Interfamily Deed Transfer | -- | None Available | |
| Deed | $89,900 | -- |
Mortgage History
| Date | Status | Loan Amount | Loan Type |
|---|---|---|---|
| Open | $260,910 | New Conventional | |
| Previous Owner | $43,000 | Stand Alone Second | |
| Previous Owner | $168,000 | New Conventional |
Property History
| Date | Event | Price | Change | Sq Ft Price |
|---|---|---|---|---|
| 12/11/2020 12/11/20 | Sold | $289,900 | +3.9% | $220 / Sq Ft |
| 10/29/2020 10/29/20 | Pending | -- | -- | -- |
| 10/29/2020 10/29/20 | Price Changed | $279,000 | -3.5% | $212 / Sq Ft |
| 09/28/2020 09/28/20 | For Sale | $289,000 | 0.0% | $220 / Sq Ft |
| 07/12/2019 07/12/19 | Rented | $1,700 | 0.0% | -- |
| 07/09/2019 07/09/19 | Under Contract | -- | -- | -- |
| 07/02/2019 07/02/19 | For Rent | $1,700 | 0.0% | -- |
| 04/26/2018 04/26/18 | Sold | $174,000 | +2.4% | $132 / Sq Ft |
| 04/11/2018 04/11/18 | Pending | -- | -- | -- |
| 03/20/2018 03/20/18 | For Sale | $170,000 | 0.0% | $129 / Sq Ft |
| 03/20/2018 03/20/18 | Pending | -- | -- | -- |
| 02/26/2018 02/26/18 | For Sale | $170,000 | -- | $129 / Sq Ft |
Tax History Compared to Growth
Tax History
| Year | Tax Paid | Tax Assessment Tax Assessment Total Assessment is a certain percentage of the fair market value that is determined by local assessors to be the total taxable value of land and additions on the property. | Land | Improvement |
|---|---|---|---|---|
| 2024 | $4,356 | $21,600 | $3,320 | $18,280 |
| 2023 | $4,313 | $21,600 | $3,320 | $18,280 |
| 2022 | $4,240 | $21,600 | $3,320 | $18,280 |
| 2021 | $4,240 | $21,600 | $3,320 | $18,280 |
| 2020 | $4,240 | $21,600 | $3,320 | $18,280 |
| 2019 | $4,122 | $21,600 | $3,320 | $18,280 |
| 2018 | $3,979 | $21,600 | $3,320 | $18,280 |
| 2017 | $3,856 | $21,600 | $3,320 | $18,280 |
| 2016 | $3,856 | $21,600 | $3,320 | $18,280 |
| 2015 | -- | $21,600 | $3,320 | $18,280 |
| 2014 | -- | $21,600 | $3,320 | $18,280 |
Agents Affiliated with this Home
-

Seller's Agent in 2020
Susan Gehman
United Real Estate
(215) 429-7309
2 in this area
31 Total Sales
-

Buyer's Agent in 2020
Jason Musselman
EXP Realty, LLC
(267) 664-2268
2 in this area
109 Total Sales
-
d
Buyer's Agent in 2019
datacorrect BrightMLS
Non Subscribing Office
-

Seller's Agent in 2018
Dale Kessler
Realty 365
(484) 707-3201
4 in this area
267 Total Sales
-

Buyer's Agent in 2018
Jeffrey Shauger
RE/MAX
(215) 872-8988
11 in this area
105 Total Sales
Map
Source: Bright MLS
MLS Number: PABU507210
APN: 23-001-158-009
- 2151 Spinnerstown Rd
- 2255 Spinnerstown Rd
- 0 Krammes Lot 2 Rd Unit PABU2071908
- 0 Krammes Lot 2 Rd Unit PABU2069440
- 2345 Hieter Rd
- 2025 Miller Rd
- 1795 Walnut Ln
- 1730 Fels Rd
- 2453 Hieter Rd
- 1625 Canary Rd
- 1615 Canary Rd
- 1605 Canary Rd
- 2064 Allentown Rd
- 1852 Buttonwood Ln
- 1770 Joanne Dr
- 1830 Geryville Pike
- 444 Enclave Dr Unit COVINGTON
- 444 Enclave Dr Unit DEVONSHIRE
- 444 Enclave Dr Unit HAWTHORNE
- 444 Enclave Dr Unit SAVANNAH
