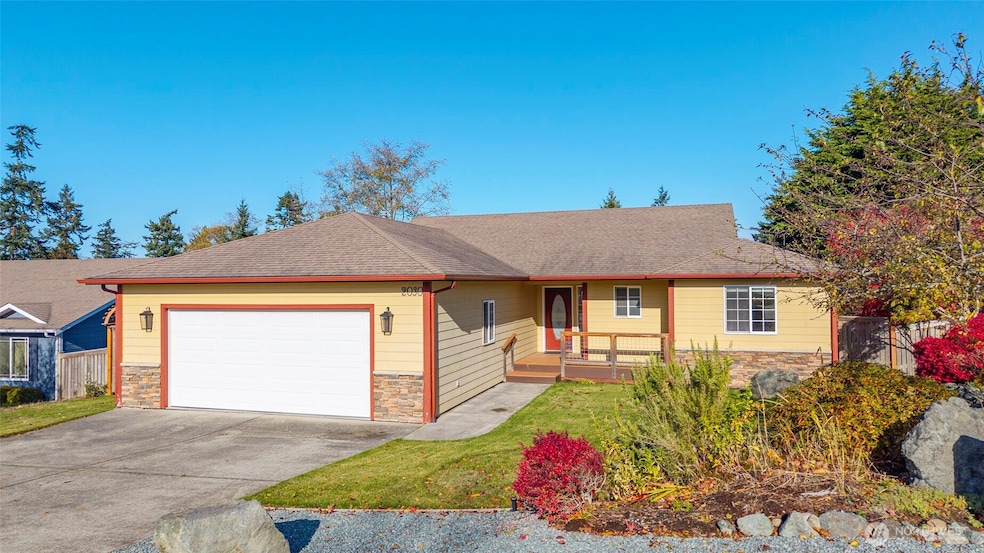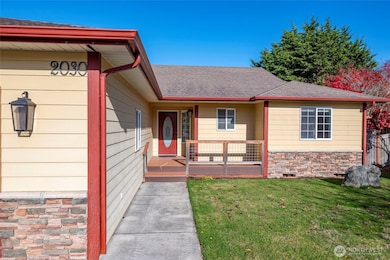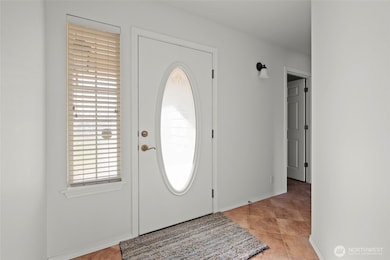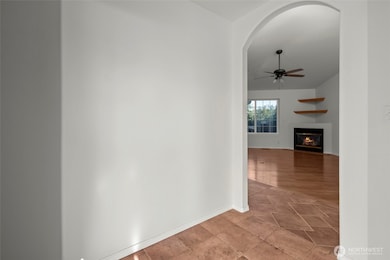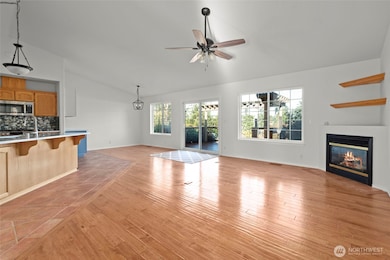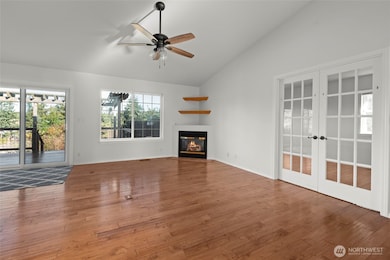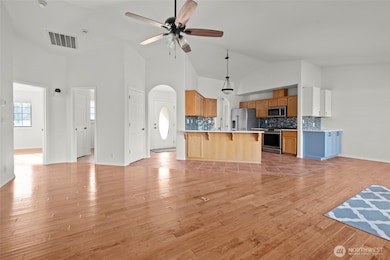2030 SW 16th Ave Oak Harbor, WA 98277
Estimated payment $3,331/month
Highlights
- Deck
- Contemporary Architecture
- Engineered Wood Flooring
- Hillcrest Elementary School Rated A-
- Territorial View
- Hydromassage or Jetted Bathtub
About This Home
This 1580 3/2 home with oversized 2 car garage is back on the market after a year of renovation, including: Kitchen appliances, deep sink, solid surface counters, beautiful backsplash, matching dining pantry, lighting, some flooring, custom closet treatments, tree and shrub removal, amazing new double sided slider, recently updated and seviced furnace, terraced rear yard with fabulous territorial view. Main bath has seperate spa tub and shower, Glass french doors to 3rd bedroom off greatroom make this a wonderful office, studio or formal dining. Covered front deck and arbor covered rear deck with spectacular views. Lots of native vegetation and roses to captivate the gardener next Spring
Source: Northwest Multiple Listing Service (NWMLS)
MLS#: 2453881
Home Details
Home Type
- Single Family
Est. Annual Taxes
- $4,565
Year Built
- Built in 2003 | Remodeled
Lot Details
- 10,554 Sq Ft Lot
- Lot Dimensions are 66'x90'x139'x143'
- South Facing Home
- Property is Fully Fenced
- Level Lot
- Sprinkler System
Parking
- 2 Car Attached Garage
Home Design
- Contemporary Architecture
- Poured Concrete
- Composition Roof
- Stone Siding
- Cement Board or Planked
- Stone
Interior Spaces
- 1,580 Sq Ft Home
- 1-Story Property
- Ceiling Fan
- Gas Fireplace
- Territorial Views
Kitchen
- Stove
- Microwave
- Dishwasher
Flooring
- Engineered Wood
- Laminate
- Ceramic Tile
Bedrooms and Bathrooms
- 3 Main Level Bedrooms
- Walk-In Closet
- Bathroom on Main Level
- 2 Full Bathrooms
- Hydromassage or Jetted Bathtub
Laundry
- Dryer
- Washer
Outdoor Features
- Deck
Utilities
- Forced Air Heating System
- High Efficiency Heating System
- Water Heater
- High Speed Internet
- Cable TV Available
Community Details
- No Home Owners Association
- City Of Oak Harbor Subdivision
Listing and Financial Details
- Down Payment Assistance Available
- Visit Down Payment Resource Website
- Tax Lot 22
- Assessor Parcel Number S663205000220
Map
Home Values in the Area
Average Home Value in this Area
Tax History
| Year | Tax Paid | Tax Assessment Tax Assessment Total Assessment is a certain percentage of the fair market value that is determined by local assessors to be the total taxable value of land and additions on the property. | Land | Improvement |
|---|---|---|---|---|
| 2025 | $4,565 | $544,173 | $200,000 | $344,173 |
| 2024 | $4,388 | $538,162 | $190,000 | $348,162 |
| 2023 | $4,388 | $520,183 | $180,000 | $340,183 |
| 2022 | $4,332 | $471,647 | $160,000 | $311,647 |
| 2021 | $3,947 | $404,134 | $130,000 | $274,134 |
| 2020 | $3,748 | $367,012 | $100,000 | $267,012 |
| 2019 | $3,257 | $344,899 | $150,000 | $194,899 |
| 2018 | $3,486 | $325,445 | $130,000 | $195,445 |
| 2017 | $2,978 | $307,029 | $120,000 | $187,029 |
| 2016 | $2,899 | $279,155 | $90,000 | $189,155 |
| 2015 | -- | $261,281 | $70,000 | $191,281 |
| 2013 | -- | $260,530 | $65,000 | $195,530 |
Property History
| Date | Event | Price | List to Sale | Price per Sq Ft | Prior Sale |
|---|---|---|---|---|---|
| 11/10/2025 11/10/25 | For Sale | $559,999 | +5.9% | $354 / Sq Ft | |
| 10/10/2024 10/10/24 | Sold | $529,000 | 0.0% | $335 / Sq Ft | View Prior Sale |
| 09/10/2024 09/10/24 | Pending | -- | -- | -- | |
| 09/09/2024 09/09/24 | For Sale | $529,000 | -- | $335 / Sq Ft |
Purchase History
| Date | Type | Sale Price | Title Company |
|---|---|---|---|
| Warranty Deed | $529,000 | None Listed On Document | |
| Deed | $12,500 | -- | |
| Interfamily Deed Transfer | -- | None Available | |
| Interfamily Deed Transfer | -- | -- |
Mortgage History
| Date | Status | Loan Amount | Loan Type |
|---|---|---|---|
| Open | $423,200 | New Conventional | |
| Previous Owner | -- | No Value Available |
Source: Northwest Multiple Listing Service (NWMLS)
MLS Number: 2453881
APN: S6632-05-00022-0
- 1608 SW Union St
- 2137 Heritage Way
- 1531 SW Vanguard St
- 1605 SW 16th Ave
- 1453 SW Xavier Dr
- 1530 SW 16th Ave
- 1875 SW Sunnyside Ave
- 1292 SW Xavier Dr
- 1341 SW Xavier Dr
- 1827 SW Olive St
- 1740 SW Nienhuis St
- 1979 Meridian St
- 1380 SW Swantown Ave
- 1122 Ridgeway Dr
- 1472 SW 10th Ave
- 1700 SW Mulberry Place Unit A302
- 1121 SW Barrington Dr Unit 3
- 2882 SW Fairway Point Dr
- 1981 Country Ln
- 2296 SW Rosario Place
- 270 SE Pioneer Way
- 275 SE Pioneer Way Unit 100
- 275 SE Pioneer Way Unit 204
- 380 SE Barrington Dr
- 1121 SE Dock St
- 300 E Whidbey Ave
- 520 E Whidbey Ave Unit 205
- 152 NE Midway Blvd
- 9 NW Front St
- 5 Front St NW
- 180 Parker Rd
- 107 Utsalady Rd
- 654 Lehman Dr
- 1530 Country Club Dr
- 2500 9th St
- 1616 Skyline Way Unit 4
- 3401 Commercial Ave
- 2288 Wagner Rd
- 2279 Elger Park Rd
- 7917 276th St NW
