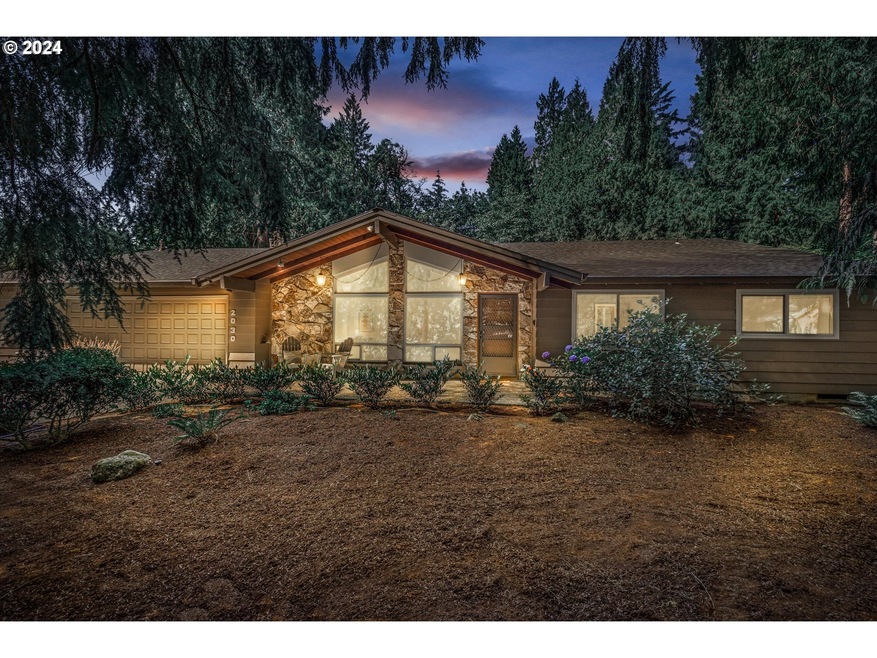Outstanding one-level home in desirable Pheasant Park neighborhood seamlessly blends NW contemporary design with modern amenities. Majestic vaulted beamed wood ceilings in LR, DR, and kitchen emulate a Sunriver vibe. Low maintenance landscape, no yard to mow, perennial flowering plants, raised beds,drip system and very private fenced back yard with SW exposure ideal for gardening enthusiasts! Living room features a floor to ceiling stone fireplace & ceiling fan, while the light filled family room includes a gas fireplace insert and 2 skylights. Gorgeous oak hardwood floors flow through entry, dining room, kitchen, family room, & hall to bedroom wing. The custom kitchen boasts maple cabinets, multiple pullouts, breadboards & recycle center, 5 burner gas cooktop, double ovens, refrigerator, and an island with eating bar. Laundry room with abundant cabinets, folding counter, LG washer & dryer & convenient 1/2 BA lead to a Flex room, for office, hobbies or smaller BR, set up with fiber optic, bookshelves & closet. The family room, dining, & primary BR open to a huge patio, perfect for outdoor living and entertaining + wired for hot tub. Fence replaced over time, re-stained 2020, 3 gates and a tool/garden shed tucked off a garden path. New interior paint, updated electrical panel, replumbed pex piping, triple pane windows, extra attic insulation. Oversized garage has pull down stairs to attic, workbench, shelves, plus a 220 outlet. Extra parking next to driveway too. Located in the heart of high tech, Intel, Nike, Tektronix & more. Costco, Tanasbourne shops & restaurants abound. Visit the peaceful Nature Park & Interpretive Center, or the Tualatin Park & Rec Center, with tennis courts, parks, and the Aquatic center for all ages with 50 meter pool. Easy commute to Hwy 26 to DT PDX or head to the beautiful Oregon coast to surf, fish, camp, peruse coastal town shops & local art, eat fresh seafood and enjoy spectacular sunsets! This impeccably maintained home beckons you!







