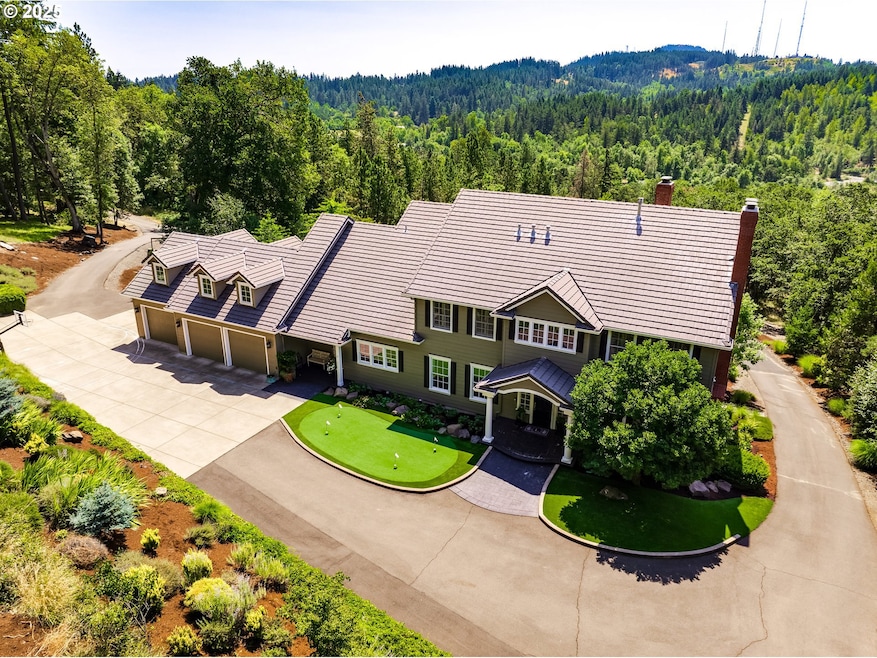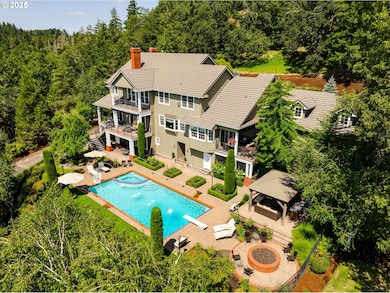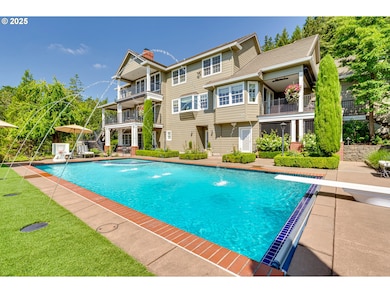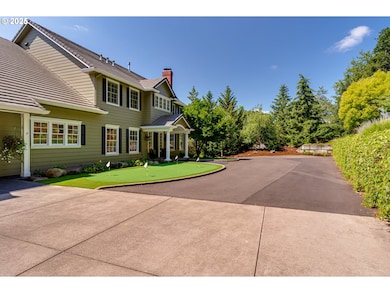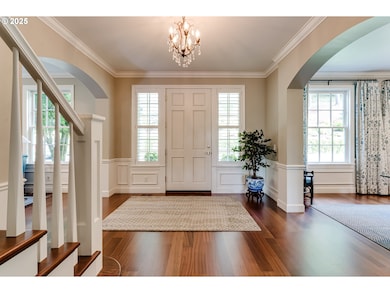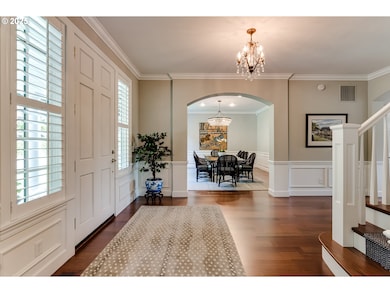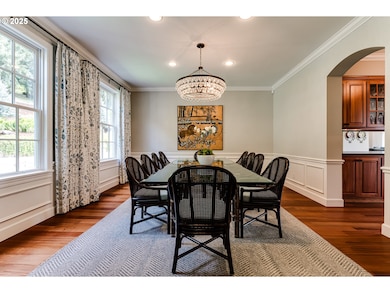2030 W 34th Ave Eugene, OR 97405
Estimated payment $15,980/month
Highlights
- In Ground Pool
- RV Access or Parking
- View of Trees or Woods
- Adams Elementary School Rated A-
- Custom Home
- Heated Floors
About This Home
Welcome to this Greg Roberts with Koala Construction custom estate set on 5 private acres. Designed with timeless style and high-end finishes throughout, this meticulously maintained home offers the perfect blend of luxury, comfort, and functionality—all just minutes from restaurants, shops, and town amenities. From the moment you enter through the private gated driveway, you’ll notice the care and craftsmanship that define this property. Inside, the home is light and bright with high ceilings and expansive views from nearly every window. The chef’s kitchen features premium appliances, a spacious dining area with outdoor access, and a smart layout that connects seamlessly to the mudroom, laundry room, and family room. Enjoy the cozy den or card room, ideal for relaxing or entertaining guests, along with a formal living and dining rooms that add a touch of elegance. Upstairs, the primary suite offers a peaceful retreat with a private patio, luxurious ensuite bathroom, steam shower, walk-in closet, and fireplace. There are also four additional bedrooms, two full bathrooms, and an oversized bonus room—perfect for a home office, playroom, or guest space. Downstairs, the walk-out basement is an entertainer’s dream. It includes heated floors, family room, full bathroom, separate laundry room, wine room, workout area, and direct access to the backyard and pool. Step outside to your private outdoor oasis—complete with a heated 20x40 pool with fountains and hidden cover, hot tub, turf putting green, covered entertaining area, and gas-plumbed outdoor fire pit and tiki torches. Additional features include oversized three car garage with plenty of storage, RV/boat parking, wired for generator, central vac, and dual furnaces. This property offers rare privacy in the middle of town, with all the benefits of luxury living in a peaceful setting. Don’t miss the chance to make this one-of-a-kind estate your forever home.
Listing Agent
Triple Oaks Realty LLC Brokerage Phone: 541-968-0423 License #201204219 Listed on: 11/07/2025
Co-Listing Agent
Triple Oaks Realty LLC Brokerage Phone: 541-968-0423 License #201232101
Home Details
Home Type
- Single Family
Est. Annual Taxes
- $17,256
Year Built
- Built in 2004
Lot Details
- 5.01 Acre Lot
- Property fronts a private road
- Fenced
- Sloped Lot
- Landscaped with Trees
- Private Yard
- Property is zoned RR5
Parking
- 3 Car Attached Garage
- Parking Pad
- Driveway
- RV Access or Parking
- Controlled Entrance
Property Views
- Woods
- Mountain
Home Design
- Custom Home
- Slab Foundation
- Tile Roof
- Wood Siding
- Concrete Perimeter Foundation
Interior Spaces
- 7,798 Sq Ft Home
- 3-Story Property
- Central Vacuum
- Sound System
- Bookcases
- Wainscoting
- High Ceiling
- 4 Fireplaces
- Gas Fireplace
- Double Pane Windows
- Mud Room
- Family Room
- Living Room
- Dining Room
- Finished Basement
- Natural lighting in basement
- Laundry Room
Kitchen
- Double Oven
- Built-In Range
- Built-In Refrigerator
- Dishwasher
- Kitchen Island
- Granite Countertops
- Instant Hot Water
Flooring
- Wood
- Wall to Wall Carpet
- Heated Floors
- Marble
Bedrooms and Bathrooms
- 5 Bedrooms
- Steam Shower
Home Security
- Security Lights
- Security Gate
Pool
- In Ground Pool
- Spa
Outdoor Features
- Covered Deck
- Covered Patio or Porch
- Fire Pit
- Gazebo
Schools
- Adams Elementary School
- Arts & Tech Middle School
- Churchill High School
Utilities
- Forced Air Zoned Heating and Cooling System
- Heating System Uses Gas
- Gas Water Heater
- Septic Tank
Community Details
- No Home Owners Association
Listing and Financial Details
- Assessor Parcel Number 1709631
Map
Tax History
| Year | Tax Paid | Tax Assessment Tax Assessment Total Assessment is a certain percentage of the fair market value that is determined by local assessors to be the total taxable value of land and additions on the property. | Land | Improvement |
|---|---|---|---|---|
| 2025 | $17,256 | $1,263,781 | -- | -- |
| 2024 | $17,142 | $1,226,972 | -- | -- |
| 2023 | $17,142 | $1,191,235 | $0 | $0 |
| 2022 | $16,335 | $1,156,539 | $0 | $0 |
| 2021 | $15,053 | $1,122,854 | $0 | $0 |
| 2020 | $15,279 | $1,090,150 | $0 | $0 |
| 2019 | $14,721 | $1,058,399 | $0 | $0 |
| 2018 | $13,611 | $997,643 | $0 | $0 |
| 2017 | $13,086 | $997,643 | $0 | $0 |
| 2016 | $12,348 | $968,585 | $0 | $0 |
| 2015 | $12,191 | $940,374 | $0 | $0 |
| 2014 | $11,848 | $912,984 | $0 | $0 |
Property History
| Date | Event | Price | List to Sale | Price per Sq Ft |
|---|---|---|---|---|
| 11/07/2025 11/07/25 | For Sale | $2,795,000 | -- | $358 / Sq Ft |
Purchase History
| Date | Type | Sale Price | Title Company |
|---|---|---|---|
| Warranty Deed | $97,000 | None Listed On Document |
Source: Regional Multiple Listing Service (RMLS)
MLS Number: 694368019
APN: 1709631
- 2311 Douglas Dr
- 2090 Graham Dr
- 0 Mclean Blvd Unit 24671448
- 0 Mclean Blvd Unit 697374759
- 2850 Garfield St
- 2315 W 28th Ave
- 2870 Hawkins Ln
- 2037 Morning View Dr
- 0 Hallmark Ln
- 2240 W 25th Place
- 2490 Panorama Dr
- 2582 Terrace View Dr
- 2765 Almaden St
- 0 Aerie Park Place Unit 563784902
- 0 Aerie Park Place Unit 625628092
- 0 Aerie Park Place Unit 595870203
- 2610 Park Forest Dr
- 0 Mountain Ash Blvd Unit 410068044
- 0 W 40th Ave Unit 3 545854116
- 0 W 40th Ave Unit 3 639571582
- 1710 Northview Blvd
- 2800 Sunnyview Ln
- 2510 Jefferson St
- 1602 Oak Patch Rd
- 1320-1338 Oak Patch Rd
- 325 E 31st Ave
- 3655 W 13th Ave
- 1864 Oak St
- 610 Spencer Ct
- 745 E 43rd Ave
- 3073 Alder St
- 1180 Willamette St
- 388 W 10th Ave
- 1755-1777 Mill St
- 375 Foxtail Dr
- 1370 High St Unit B
- 255 W W
- 668 Jefferson St Unit 3
- 1848 Hilyard St
- 1367 High St
