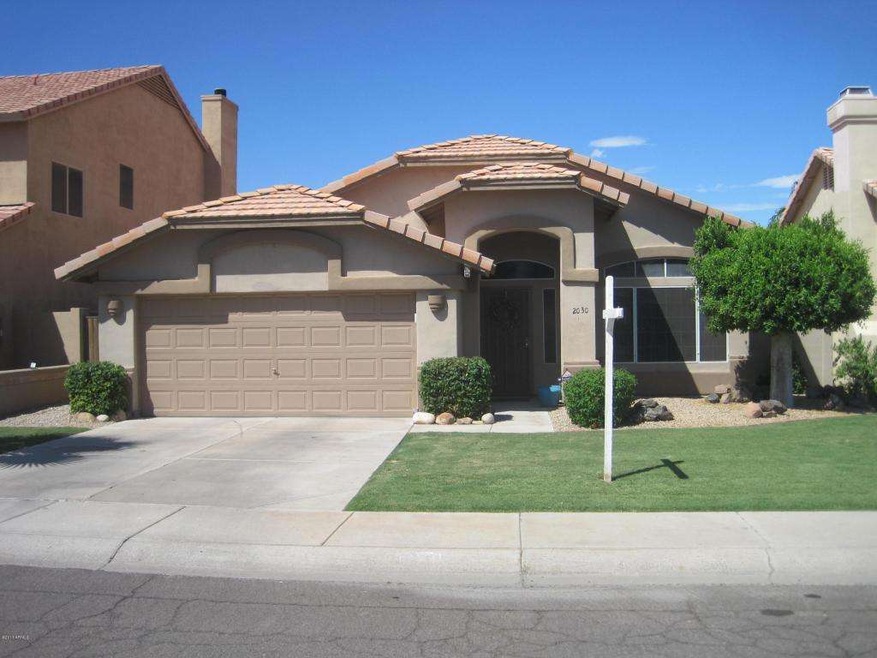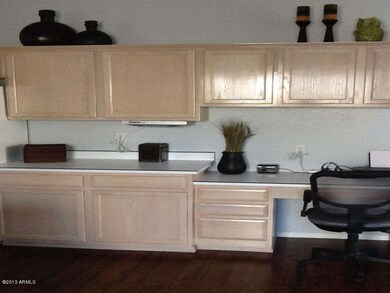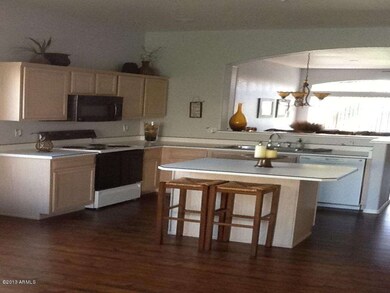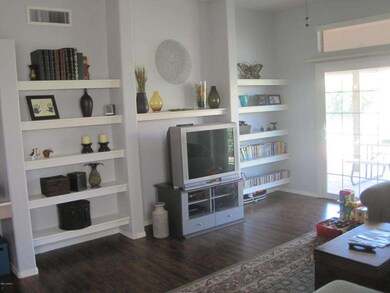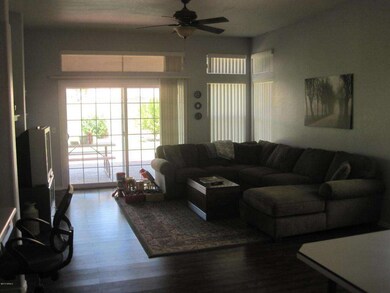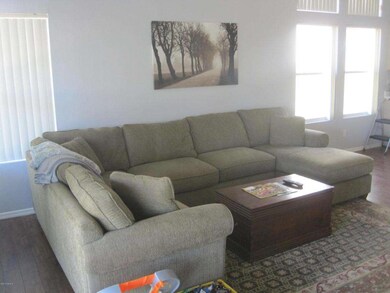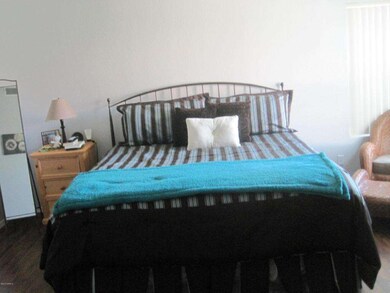
2030 W Boulder Ct Chandler, AZ 85248
Ocotillo NeighborhoodHighlights
- Community Lake
- Vaulted Ceiling
- Covered patio or porch
- Jacobson Elementary School Rated A
- Tennis Courts
- Cul-De-Sac
About This Home
As of November 2013This beautiful home located in the highly sought after Ocotillo community is a rare find! Home has 3 bedrooms, formal living/dining room, greatroom, eat in kitchen w/ island, pantry & built in desk, Large master bedroom w/ walk in closet, master bath w/ separate tub & shower and double sinks. This open floor plan is great for entertaining and features Laminate wood flooring thru out, vaulted ceilings, built in entertainment center, dual pane low E windows, large covered patio w/ extended paver area, grass backyard w/ automatic sprinklers, 2 car garage, inside laundry. Home is close to schools, shopping, community lake, and sits on a CUL-De-Sac lot! Come and see your new home today!
Last Agent to Sell the Property
eXp Realty License #SA632217000 Listed on: 08/22/2013

Home Details
Home Type
- Single Family
Est. Annual Taxes
- $1,411
Year Built
- Built in 1993
Lot Details
- 6,260 Sq Ft Lot
- Cul-De-Sac
- Block Wall Fence
- Front and Back Yard Sprinklers
- Sprinklers on Timer
- Grass Covered Lot
Parking
- 2 Car Garage
- Garage Door Opener
Home Design
- Wood Frame Construction
- Tile Roof
- Stucco
Interior Spaces
- 1,755 Sq Ft Home
- 1-Story Property
- Vaulted Ceiling
- Ceiling Fan
- Double Pane Windows
- Low Emissivity Windows
- Solar Screens
- Laundry in unit
Kitchen
- Eat-In Kitchen
- Breakfast Bar
- Built-In Microwave
- Dishwasher
- Kitchen Island
Flooring
- Laminate
- Tile
Bedrooms and Bathrooms
- 3 Bedrooms
- Walk-In Closet
- Primary Bathroom is a Full Bathroom
- 2 Bathrooms
- Dual Vanity Sinks in Primary Bathroom
- Bathtub With Separate Shower Stall
Schools
- Anna Marie Jacobson Elementary School
- Bogle Junior High School
- Hamilton High School
Utilities
- Refrigerated Cooling System
- Heating Available
- High Speed Internet
- Cable TV Available
Additional Features
- No Interior Steps
- Covered patio or porch
Listing and Financial Details
- Tax Lot 57
- Assessor Parcel Number 303-37-061
Community Details
Overview
- Property has a Home Owners Association
- Ocotillo Comm Assoc. Association, Phone Number (480) 704-2900
- Harbour Club At Ocotillo Lt 1 93 Tr A E Subdivision
- Community Lake
Recreation
- Tennis Courts
- Bike Trail
Ownership History
Purchase Details
Home Financials for this Owner
Home Financials are based on the most recent Mortgage that was taken out on this home.Purchase Details
Home Financials for this Owner
Home Financials are based on the most recent Mortgage that was taken out on this home.Purchase Details
Similar Homes in the area
Home Values in the Area
Average Home Value in this Area
Purchase History
| Date | Type | Sale Price | Title Company |
|---|---|---|---|
| Warranty Deed | $253,000 | First Arizona Title Agency | |
| Cash Sale Deed | $229,900 | Grand Canyon Title Agency In | |
| Interfamily Deed Transfer | -- | -- |
Mortgage History
| Date | Status | Loan Amount | Loan Type |
|---|---|---|---|
| Open | $126,500 | New Conventional |
Property History
| Date | Event | Price | Change | Sq Ft Price |
|---|---|---|---|---|
| 11/06/2013 11/06/13 | Sold | $253,000 | -2.7% | $144 / Sq Ft |
| 09/21/2013 09/21/13 | Pending | -- | -- | -- |
| 09/10/2013 09/10/13 | Price Changed | $259,900 | 0.0% | $148 / Sq Ft |
| 08/21/2013 08/21/13 | For Sale | $260,000 | +13.1% | $148 / Sq Ft |
| 02/20/2013 02/20/13 | Sold | $229,900 | 0.0% | $131 / Sq Ft |
| 01/28/2013 01/28/13 | Pending | -- | -- | -- |
| 01/15/2013 01/15/13 | For Sale | $229,900 | -- | $131 / Sq Ft |
Tax History Compared to Growth
Tax History
| Year | Tax Paid | Tax Assessment Tax Assessment Total Assessment is a certain percentage of the fair market value that is determined by local assessors to be the total taxable value of land and additions on the property. | Land | Improvement |
|---|---|---|---|---|
| 2025 | $1,927 | $25,074 | -- | -- |
| 2024 | $1,887 | $23,880 | -- | -- |
| 2023 | $1,887 | $38,660 | $7,730 | $30,930 |
| 2022 | $1,820 | $28,400 | $5,680 | $22,720 |
| 2021 | $1,908 | $26,250 | $5,250 | $21,000 |
| 2020 | $1,899 | $24,700 | $4,940 | $19,760 |
| 2019 | $1,827 | $22,470 | $4,490 | $17,980 |
| 2018 | $1,769 | $21,350 | $4,270 | $17,080 |
| 2017 | $1,649 | $19,610 | $3,920 | $15,690 |
| 2016 | $1,580 | $19,770 | $3,950 | $15,820 |
| 2015 | $1,539 | $18,220 | $3,640 | $14,580 |
Agents Affiliated with this Home
-
J
Seller's Agent in 2013
Jennifer Ronning
eXp Realty
(480) 250-2581
58 Total Sales
-

Seller's Agent in 2013
Veronica Vega
RE/MAX
(480) 215-6965
64 Total Sales
-

Buyer's Agent in 2013
Angela Harrolle
Fed Realty Group
(602) 743-9430
1 in this area
19 Total Sales
Map
Source: Arizona Regional Multiple Listing Service (ARMLS)
MLS Number: 4986871
APN: 303-37-061
- 3265 S Laguna Dr
- 2169 W Peninsula Cir
- 2454 W Hope Cir
- 2781 S Santa Anna St
- 1590 W Desert Broom Dr
- 2477 W Market Place Unit 41
- 2477 W Market Place Unit 18
- 2511 W Queen Creek Rd Unit 166
- 2511 W Queen Creek Rd Unit 258
- 2511 W Queen Creek Rd Unit 174
- 2511 W Queen Creek Rd Unit 374
- 2511 W Queen Creek Rd Unit 337
- 2511 W Queen Creek Rd Unit 262
- 2511 W Queen Creek Rd Unit 266
- 2511 W Queen Creek Rd Unit 474
- 2511 W Queen Creek Rd Unit 271
- 2511 W Queen Creek Rd Unit 479
- 2511 W Queen Creek Rd Unit 307
- 2511 W Queen Creek Rd Unit 163
- 2511 W Queen Creek Rd Unit 377
