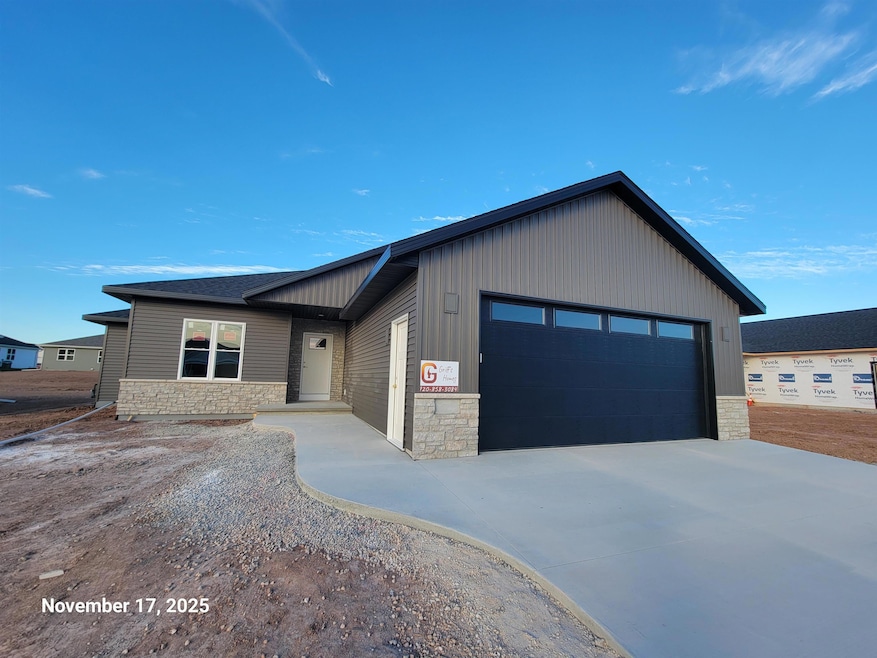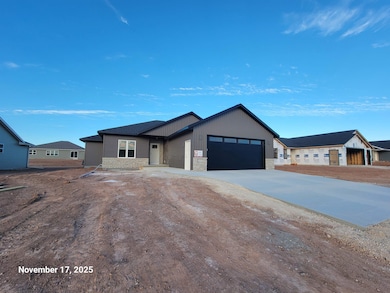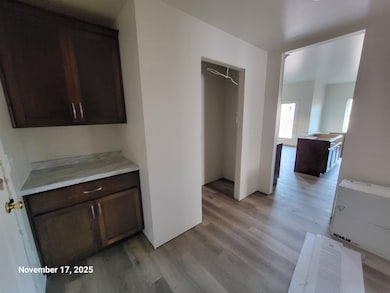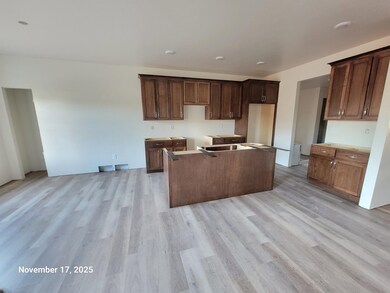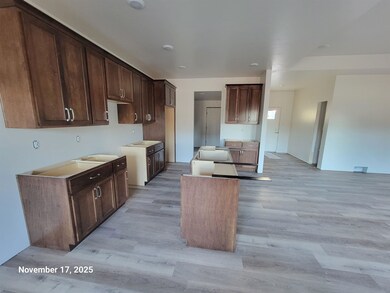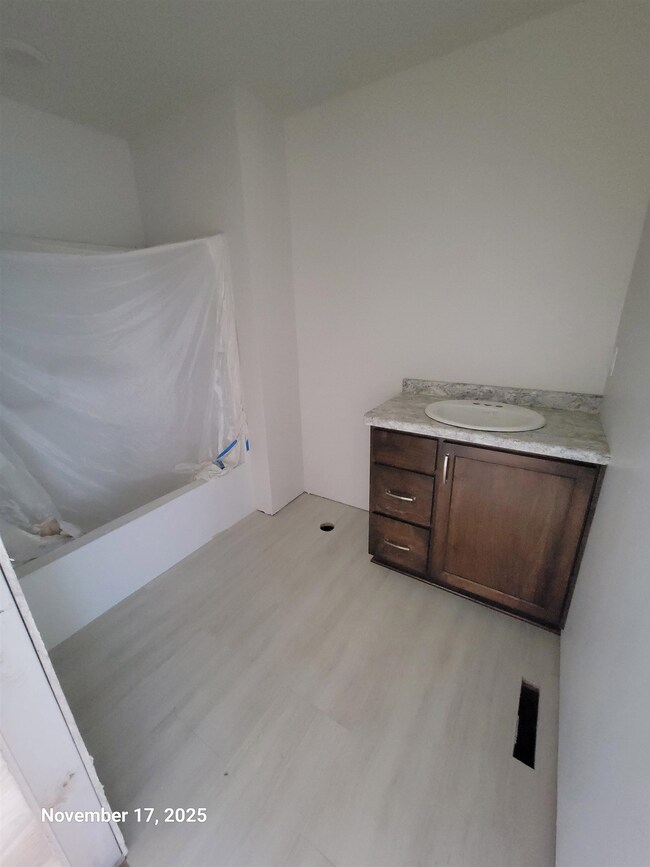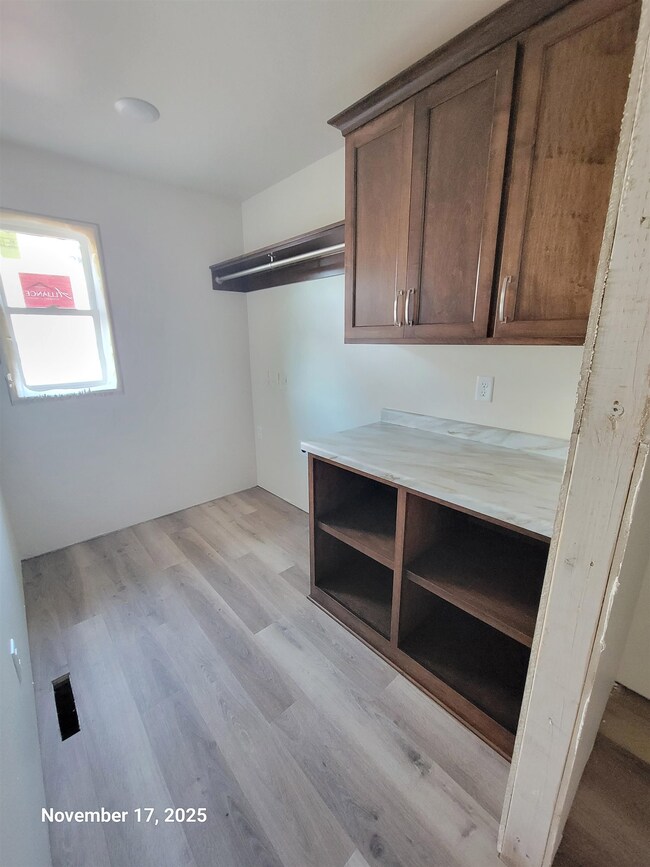2030 White Dove Ln Kaukauna, WI 54130
Estimated payment $2,508/month
Highlights
- New Construction
- 2 Car Attached Garage
- Walk-In Closet
- River View School Rated A-
- Separate Shower in Primary Bathroom
- Forced Air Heating and Cooling System
About This Home
The contractor completed upgrades with stone and vertical siding. This split ranch features an open-concept design, creating a spacious flow throughout the kitchen, dinette, and great room—ideal for entertaining. The Owner’s Suite is privately located on its own side of the home, offering beautiful windows, a walk-in closet, and a luxurious private bath with dual sinks and a walk-in shower. This home also includes two additional private bedrooms, one with a walk-in closet and a view of the backyard, while the other bedroom boasts larger windows to let in more natural light. The lower level is equipped with an egress window and is plumbed for a future bathroom. The garage is insulated, drywalled, and fully finished for added convenience. The backyard features a covered porch, the perfect
Home Details
Home Type
- Single Family
Year Built
- Built in 2025 | New Construction
Lot Details
- 0.27 Acre Lot
Home Design
- Poured Concrete
- Stone Exterior Construction
- Vinyl Siding
Interior Spaces
- 1,572 Sq Ft Home
- 1-Story Property
- Basement Fills Entire Space Under The House
Bedrooms and Bathrooms
- 3 Bedrooms
- Walk-In Closet
- 2 Full Bathrooms
- Separate Shower in Primary Bathroom
Parking
- 2 Car Attached Garage
- Driveway
Utilities
- Forced Air Heating and Cooling System
- Heating System Uses Natural Gas
Community Details
- Built by Griff's Homes
Map
Home Values in the Area
Average Home Value in this Area
Property History
| Date | Event | Price | List to Sale | Price per Sq Ft |
|---|---|---|---|---|
| 11/16/2025 11/16/25 | For Sale | $399,950 | -- | $254 / Sq Ft |
Source: REALTORS® Association of Northeast Wisconsin
MLS Number: 50318311
- 2040 White Dove Ln
- 2018 White Dove Ln
- 2014 White Dove Ln
- 2041 Bear Paw Trail
- 2060 Bear Paw Trail
- 2070 Bear Paw Trail
- 2081 Antelope Trail
- 2050 White Dove Ln
- 2071 White Dove Ln
- 2017 Red Fox Ln
- 2045 Red Fox Ln
- 2027 Red Fox Ln
- 2021 Red Fox Ln
- 2051 Red Fox Ln
- 2031 Red Fox Ln
- 2030 Red Fox Ln
- 2034 Red Fox Ln
- 3400 Beckett Ln
- 2170 White Wolf Ln
- 2080 Meadowview St
- 624 Frances St
- 453 Tarragon Dr
- 705 Saunders Rd
- 2801 Garners Creek Ct
- 300 Bicentennial Ct
- W2234 Gentry Dr
- N208 State Park Rd Unit N208
- N176 State Park Rd Unit N176
- 909 Joyce St
- 2105 E Wisconsin Ave
- 131 Lamplighter Dr
- 111-127 Lamp Lighter Dr
- 1100 Evergreen Dr
- W2736 Brookhaven Dr Unit W2736
- 1650-1700 Kelly Rd
- 521 E 2nd St
- W5919 County Hwy Kk Unit ID1061633P
- 322 E 2nd St
- 333 White Cedar Pkwy
- 1000 W Mckinley Ave Unit 1
