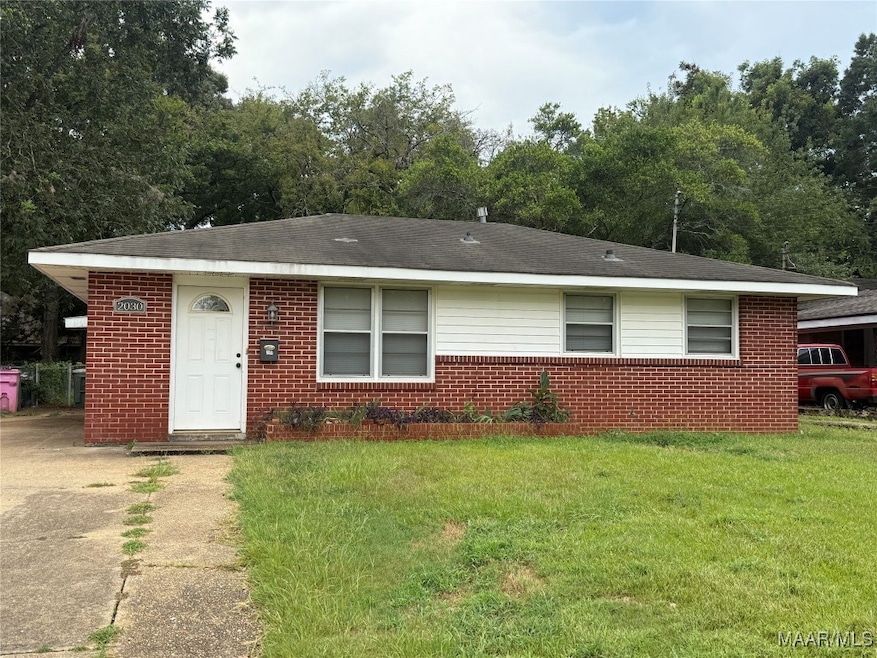2030 Windsor Ave Montgomery, AL 36107
Capitol Heights NeighborhoodHighlights
- Mature Trees
- Covered Patio or Porch
- Central Heating and Cooling System
- Wood Flooring
- 1-Story Property
- Property is Fully Fenced
About This Home
Welcome to this charming 4 bedroom/1.5 bath brick home in the heart of Montgomery. The home is flooded with cheery natural light! The wood flooring is beautiful throughout this cozy home. Lots of updates in the kitchen and bathrooms - fresh paint and neutral colors to accent your new home. The covered back porch is great for entertaining friends and family. The large backyard is fully fenced and there is a small storage unit for lawn equipment and gardeniing supplies. To schedule a showing for this home—or to check out the other great properties available—call (325) 896-5221 or visit us online at www.james-hawkins.com today! Section 8 vouchers are welcomed. No pit bulls allowed.
Listing Agent
Harris And Atkins Real Estate License #0133132 Listed on: 08/18/2025
Home Details
Home Type
- Single Family
Est. Annual Taxes
- $337
Year Built
- Built in 1960
Lot Details
- Lot Dimensions are 50x150x50x150
- Property is Fully Fenced
- Mature Trees
Parking
- Driveway
Home Design
- Brick Exterior Construction
- Slab Foundation
Interior Spaces
- 1,906 Sq Ft Home
- 1-Story Property
- Free Standing Fireplace
Kitchen
- Gas Range
- Microwave
Flooring
- Wood
- Laminate
Bedrooms and Bathrooms
- 4 Bedrooms
Laundry
- Dryer
- Washer
Schools
- Highland Avenue Elementary School
- Capitol Heights Middle School
- Lee High School
Utilities
- Central Heating and Cooling System
- Heating System Uses Gas
- Gas Water Heater
Additional Features
- Covered Patio or Porch
- City Lot
Listing and Financial Details
- Security Deposit $1,000
- Property Available on 8/19/25
- Tenant pays for all utilities
- Assessor Parcel Number 10-03-08-1-031-003.000
Community Details
Overview
- Capitol Heights Subdivision
Pet Policy
- Pets allowed on a case-by-case basis
Map
Source: Montgomery Area Association of REALTORS®
MLS Number: 579151
APN: 10-03-08-1-031-003.000
- 416 N Florida St
- 1915 Mckinley Ave
- 1987 Upper Wetumpka Rd
- 2017 Winona Ave
- 1945 Winona Ave
- 1921 Marie James Ct
- 1839 Winona Ave
- 1824 Winona Ave
- 1720 Stokes St
- 2206 Winona Ave
- 2128 Saint Charles Ave
- 312 S Panama St
- 2205 Saint Charles Ave
- 2303 McCarter Ave
- 23 N Pennsylvania St
- 2307 McCarter Ave
- 2313 Winona Ave
- 2046 Madison Ave
- 2242 St Charles Ave
- 305 Federal Dr
- 2118 Windsor Ave Unit B
- 2113 Windsor Ave
- 119 N Pennsylvania St Unit 119 N Penn B
- 2154 Madison Ave Unit 2152
- 1844 Madison Ave
- 1619 Yancey Ave
- 2004 Capitol Ave Unit ID1043879P
- 225 S California St Unit ID1043509P
- 2772 Ashley Ave
- 1524 Madison Ave
- 315 S Panama St
- 7 Calhoun Rd Unit B
- 1415 Madison Ave Unit F
- 1269 Federal Dr Unit A
- 110 Oak Forest Dr
- 335 S Capitol Pkwy Unit 335
- 2507 Palmetto St
- 3017 Mcqueen St Unit D
- 316 Sumerset Ln
- 2082 Johnson St







