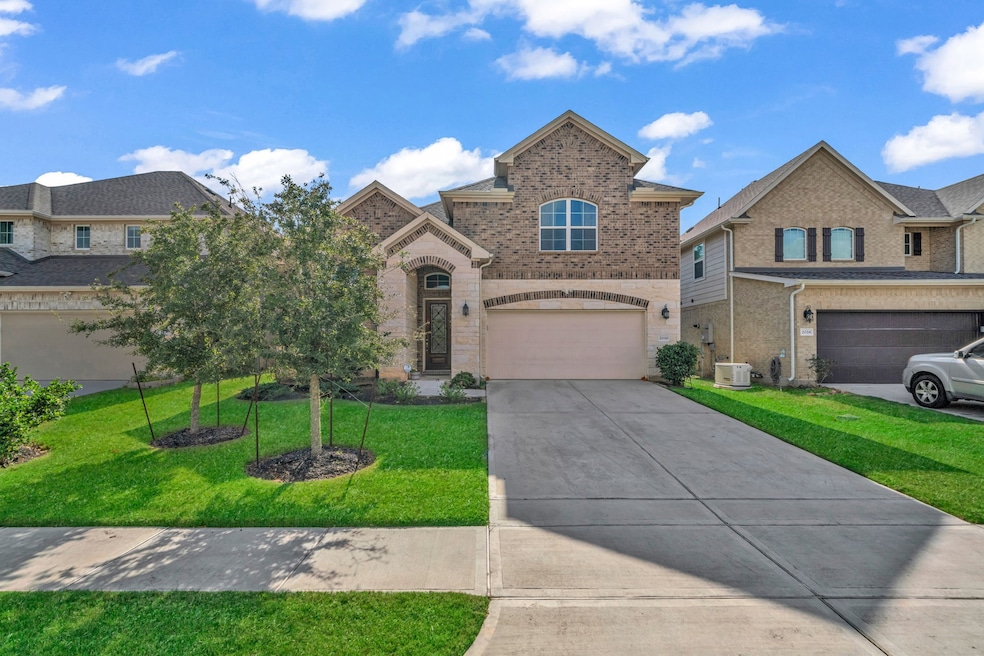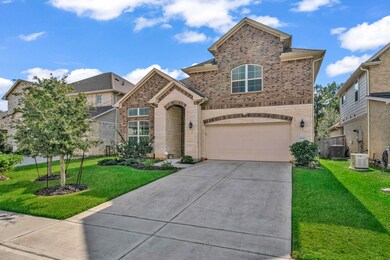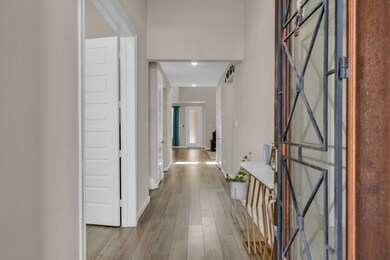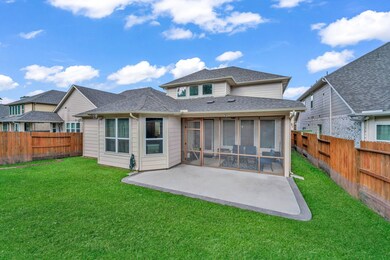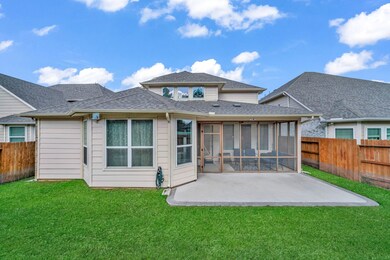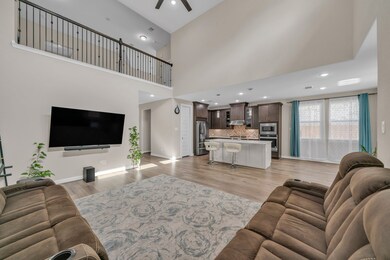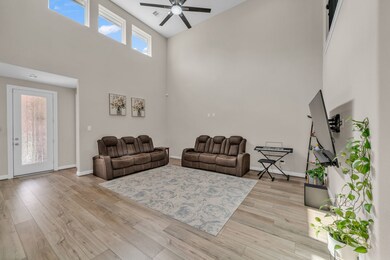2030 Woodland Pine Ct Conroe, TX 77384
College Park NeighborhoodHighlights
- Media Room
- ENERGY STAR Certified Homes
- Pond
- Powell Elementary School Rated A
- Deck
- Vaulted Ceiling
About This Home
Nestled in the Stillwater subdivision and zoned to a renowned school district, this beautifully maintained home offers the perfect blend of space, style, and sustainability. Step inside to discover a spacious, open-concept layout featuring a gourmet kitchen with a large center island, perfect for casual dining, meal preparation, or entertaining guests. The kitchen is complemented by upgraded cabinetry and a builder-enhanced lighting package that brings warmth and elegance throughout the main living areas. The oversized family room seamlessly flows into the kitchen, creating a welcoming space for gatherings. Designed with energy efficiency in mind, this home features premium elements, including spray foam insulation, Low-E 366energy-saving windows, a Tankless water heater, and a High-Efficiency HVAC system. You’ll also love the upgraded flooring, modern finishes, and thoughtful touches throughout this home, which is truly move-in ready. Schedule your private tour today.
Home Details
Home Type
- Single Family
Est. Annual Taxes
- $8,567
Year Built
- Built in 2021
Lot Details
- 6,303 Sq Ft Lot
- Lot Dimensions are 126 x 50
- North Facing Home
- Back Yard Fenced
- Sprinkler System
Parking
- 2 Car Attached Garage
- Garage Door Opener
Home Design
- Traditional Architecture
Interior Spaces
- 3,355 Sq Ft Home
- 2-Story Property
- Vaulted Ceiling
- Window Treatments
- Insulated Doors
- Family Room Off Kitchen
- Living Room
- Combination Kitchen and Dining Room
- Media Room
- Home Office
- Loft
- Game Room
- Sun or Florida Room
- Storage
- Attic Fan
Kitchen
- Convection Oven
- Gas Cooktop
- Microwave
- Dishwasher
- Kitchen Island
- Disposal
- Instant Hot Water
Flooring
- Carpet
- Tile
- Vinyl Plank
- Vinyl
Bedrooms and Bathrooms
- 4 Bedrooms
- En-Suite Primary Bedroom
- Double Vanity
- Soaking Tub
- Separate Shower
Laundry
- Dryer
- Washer
Home Security
- Fire and Smoke Detector
- Fire Sprinkler System
Eco-Friendly Details
- ENERGY STAR Qualified Appliances
- Energy-Efficient Windows with Low Emissivity
- Energy-Efficient HVAC
- Energy-Efficient Doors
- ENERGY STAR Certified Homes
Outdoor Features
- Pond
- Deck
- Patio
Schools
- Powell Elementary School
- Mccullough Junior High School
- The Woodlands High School
Utilities
- Central Heating and Cooling System
- No Utilities
- Tankless Water Heater
- Water Softener is Owned
- Cable TV Not Available
Listing and Financial Details
- Property Available on 12/15/25
- Long Term Lease
Community Details
Overview
- Stillwater Subdivision
Recreation
- Trails
Pet Policy
- Call for details about the types of pets allowed
- Pet Deposit Required
Map
Source: Houston Association of REALTORS®
MLS Number: 91383809
APN: 9033-07-01100
- 2379 Woodland Prairie Ln
- 2165 Woodland Pine Dr
- 2189 Woodland Pine Dr
- 16002 Koenig Ln
- 15884 Koenig Ln
- 2307 Pale Star Dr
- 2205 Salt Grass Trail
- 2126 Gadwall Dr
- 2215 Blue Duck Ln
- 2333 Goldenglade Dr
- 2017 Bennet Ln
- 2105 Bennet Ct
- 15231 Scenic Woodland Dr
- 15219 Scenic Forest Dr
- 2051 Bluestem Dr
- 2331 Bottlebrush Ln
- 15202 Scenic Forest Dr
- 2212 Hay Field Ct
- 14323 Red Lodge Trail
- 10009 Gray Jay Ct
- 2003 Woodland Prairie Ct
- 2311 Pale Star Dr
- 3461 Pine Acres Dr
- 2331 Bottlebrush Ln
- 2064 Bluestem Dr
- 2400 Bull Trout Dr
- 2417 Bull Trout Dr
- 15000 Mansions View Dr
- 541 Fm 1488 Rd
- 245 Fm-1488
- 366 Fm 1488 Rd Unit 1322
- 366 Fm 1488 Rd Unit 222
- 2443 Fm 1488 Rd Unit 4000
- 2443 Fm 1488 Rd Unit 1002
- 366 Fm 1488 Rd
- 107 Autumn Forest Ln
- 2443 Fm 1488 Rd
- 3600 College Park Dr
- 3720 College Park Dr
- 2477 Fm 1488 Rd Unit 1006
