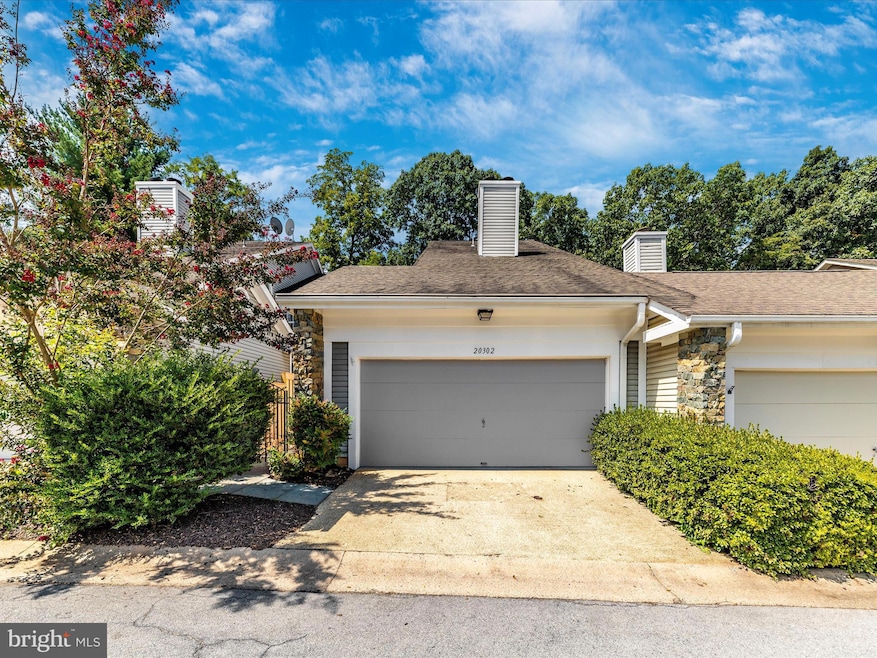
20302 Butterwick Way Montgomery Village, MD 20886
Highlights
- 2 Fireplaces
- Community Pool
- Forced Air Heating and Cooling System
- Goshen Elementary School Rated A-
- 2 Car Attached Garage
About This Home
As of September 2024This home won't last long! Welcome to a space where everything you need is right at your fingertips. You'll immediately appreciate the seamless flow of the open floor plan, which connects the newly renovated kitchen to the inviting den. The kitchen boasts brand-new appliances, quartz countertops, sink and faucet, and a stylish backsplash. Enjoy the modern recessed lighting in both the kitchen and den, along with stunning new hardwood floors throughout.
Every wall in the home has been freshly painted, and all outlets and light switch panels have been upgraded to new ones. In addition to its generous indoor space, the home offers fantastic outdoor areas. Relax in your private front courtyard, enclosed by a new cedar fence with a regraded and slatted design. Out back, unwind on the freshly cleaned and painted deck.
As fall approaches, you'll stay warm by the two functional wood-burning slate fireplaces. The upper level features brand-new carpeting and a spacious master bedroom with a sitting area that could be converted into an office or additional closet space. The two-car garage is fully drywalled and painted. This home is a must-see!
Townhouse Details
Home Type
- Townhome
Est. Annual Taxes
- $4,885
Year Built
- Built in 1987
Lot Details
- 2,525 Sq Ft Lot
HOA Fees
- $126 Monthly HOA Fees
Parking
- 2 Car Attached Garage
- Front Facing Garage
- Garage Door Opener
- On-Street Parking
Home Design
- AirLite
- Slab Foundation
- Frame Construction
Interior Spaces
- Property has 3 Levels
- 2 Fireplaces
- Partial Basement
Bedrooms and Bathrooms
- 3 Main Level Bedrooms
Utilities
- Forced Air Heating and Cooling System
- Electric Water Heater
Listing and Financial Details
- Tax Lot 77
- Assessor Parcel Number 160102610770
Community Details
Overview
- Candle Ridge Subdivision
Recreation
- Community Pool
Ownership History
Purchase Details
Home Financials for this Owner
Home Financials are based on the most recent Mortgage that was taken out on this home.Purchase Details
Home Financials for this Owner
Home Financials are based on the most recent Mortgage that was taken out on this home.Purchase Details
Purchase Details
Home Financials for this Owner
Home Financials are based on the most recent Mortgage that was taken out on this home.Similar Homes in the area
Home Values in the Area
Average Home Value in this Area
Purchase History
| Date | Type | Sale Price | Title Company |
|---|---|---|---|
| Special Warranty Deed | $560,000 | First American Title | |
| Interfamily Deed Transfer | -- | Olde Town Title Inc | |
| Deed | $185,000 | -- | |
| Deed | $190,000 | -- |
Mortgage History
| Date | Status | Loan Amount | Loan Type |
|---|---|---|---|
| Open | $532,000 | New Conventional | |
| Previous Owner | $240,000 | New Conventional | |
| Previous Owner | $125,000 | Unknown | |
| Previous Owner | $100,000 | Credit Line Revolving | |
| Previous Owner | $171,000 | No Value Available |
Property History
| Date | Event | Price | Change | Sq Ft Price |
|---|---|---|---|---|
| 09/30/2024 09/30/24 | Sold | $560,000 | +3.9% | $276 / Sq Ft |
| 09/04/2024 09/04/24 | For Sale | $539,000 | -- | $266 / Sq Ft |
Tax History Compared to Growth
Tax History
| Year | Tax Paid | Tax Assessment Tax Assessment Total Assessment is a certain percentage of the fair market value that is determined by local assessors to be the total taxable value of land and additions on the property. | Land | Improvement |
|---|---|---|---|---|
| 2025 | $4,885 | $401,567 | -- | -- |
| 2024 | $4,885 | $385,433 | $0 | $0 |
| 2023 | $3,982 | $369,300 | $120,000 | $249,300 |
| 2022 | $2,939 | $364,667 | $0 | $0 |
| 2021 | $3,636 | $360,033 | $0 | $0 |
| 2020 | $1,826 | $355,400 | $120,000 | $235,400 |
| 2019 | $3,469 | $348,567 | $0 | $0 |
| 2018 | $3,392 | $341,733 | $0 | $0 |
| 2017 | $3,460 | $334,900 | $0 | $0 |
| 2016 | -- | $334,900 | $0 | $0 |
| 2015 | $2,934 | $334,900 | $0 | $0 |
| 2014 | $2,934 | $360,000 | $0 | $0 |
Agents Affiliated with this Home
-
Makayla Kernan

Seller's Agent in 2024
Makayla Kernan
RE/MAX
(301) 525-4545
1 in this area
17 Total Sales
-
Mahban Zargar
M
Buyer's Agent in 2024
Mahban Zargar
Jason Mitchell Group
(240) 370-1707
1 in this area
11 Total Sales
Map
Source: Bright MLS
MLS Number: MDMC2145346
APN: 01-02610770
- 20303 Butterwick Way
- 8871 Welbeck Way
- 20131 Welbeck Terrace
- 32 Welbeck Ct
- 8708 Delcris Dr
- 8848 Thomas Lea Terrace
- 20006 Canebrake Ct
- 5 Hawk Run Ct
- 8803 Thomas Lea Terrace
- 0 Roundleaf Way
- 19904 Halfpenny Place
- 20406 Davencroft Ct
- 20419 Ivybridge Ct
- 20744 Highland Hall Dr
- 19900 Ivoryton Place
- 8653 Fountain Valley Dr
- 9302 Grazing Terrace
- 9269 Chadburn Place
- 8504 Silverfield Cir
- 9389 Chadburn Place






