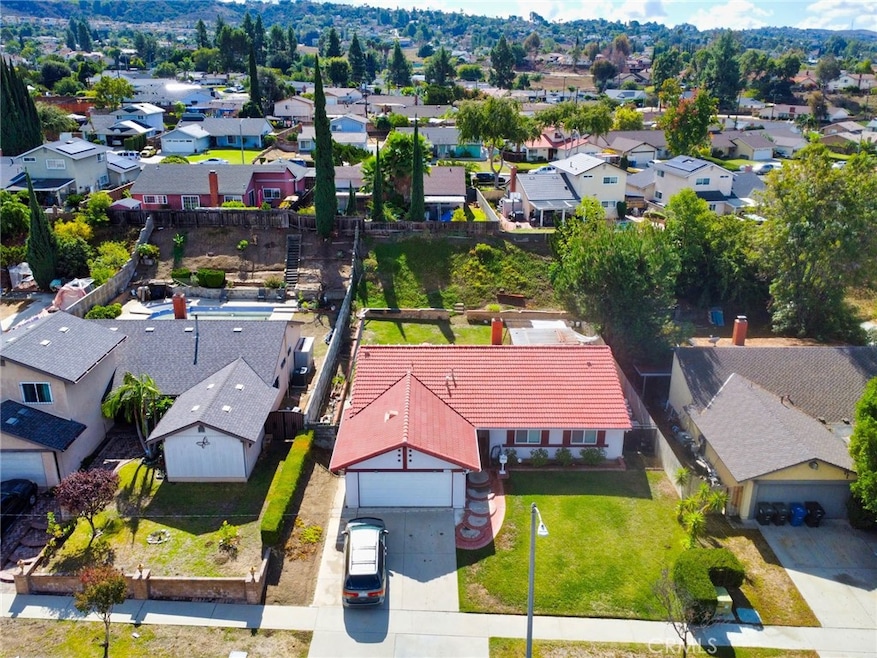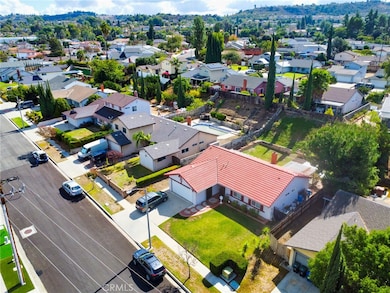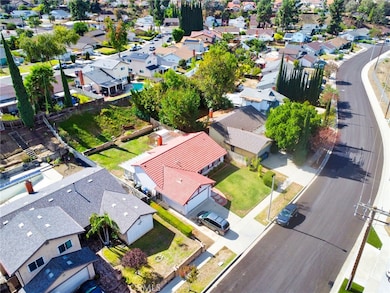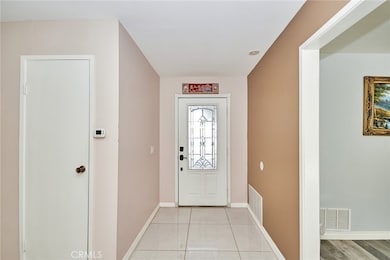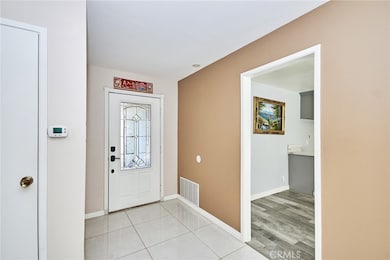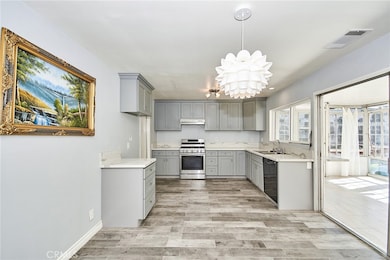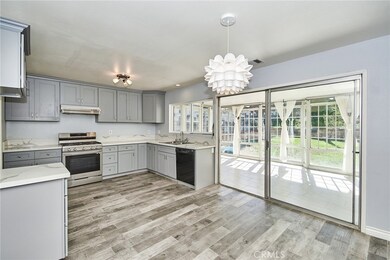20302 Flintgate Dr Walnut, CA 91789
Highlights
- Main Floor Bedroom
- Quartz Countertops
- Double Door Entry
- Walnut Elementary School Rated A
- No HOA
- Wood Frame Window
About This Home
This beautifully updated 3-bedroom, 2-bathroom single-family house with a 2-car garage is located in the heart of Walnut—just under a mile from major shopping centers, popular restaurants, and easy access to the 57 and 60 freeways, offering exceptional convenience for commuting and daily living. The home features 1,205 sqft of interior space on an expansive 8,951 sqft lot. Recently renovated throughout, it boasts a modern kitchen and updated bathrooms, providing a fresh and contemporary living environment. A spacious, sunlit sunroom that can be used as meeting area, or activity room—enhancing the home's functionality and comfort. Located within the highly acclaimed Walnut Valley Unified School District, the house is served by top-rated elementary, middle, and high schools. Nearby educational institutions include California State Polytechnic University, Pomona, and Mt. San Antonio College—recognized as one of the top community colleges in the Los Angeles area.
Listing Agent
Star Max Realty Brokerage Phone: 626-780-3625 License #02079277 Listed on: 10/18/2025
Home Details
Home Type
- Single Family
Est. Annual Taxes
- $7,679
Year Built
- Built in 1969
Lot Details
- 8,951 Sq Ft Lot
- Density is up to 1 Unit/Acre
Parking
- 2 Car Attached Garage
Home Design
- Entry on the 1st floor
Interior Spaces
- 1,205 Sq Ft Home
- 1-Story Property
- Garden Windows
- Wood Frame Window
- Window Screens
- Double Door Entry
- Living Room with Fireplace
- Dining Room
- Tile Flooring
Kitchen
- Eat-In Kitchen
- Gas Range
- Dishwasher
- Quartz Countertops
- Disposal
Bedrooms and Bathrooms
- 3 Main Level Bedrooms
- Upgraded Bathroom
- 2 Full Bathrooms
- Bathtub with Shower
- Walk-in Shower
Laundry
- Laundry Room
- Laundry in Garage
- Washer and Gas Dryer Hookup
Accessible Home Design
- No Interior Steps
- More Than Two Accessible Exits
- Accessible Parking
Outdoor Features
- Patio
- Exterior Lighting
- Rear Porch
Schools
- Walnut High School
Utilities
- Central Heating and Cooling System
- Natural Gas Connected
- Gas Water Heater
Community Details
- No Home Owners Association
- Valley
Listing and Financial Details
- Security Deposit $3,750
- Rent includes gardener, trash collection
- 12-Month Minimum Lease Term
- Available 10/20/25
- Tax Lot 67
- Tax Tract Number 28258
- Assessor Parcel Number 8762030023
Map
Source: California Regional Multiple Listing Service (CRMLS)
MLS Number: WS25239054
APN: 8762-030-023
- 20232 Damietta Dr
- 1060 Tierra Luna
- 1551 Walnut Leaf Dr
- 20139 Lake Canyon Dr
- 20122 Candleflame Ct
- 19717 Katrine Cir
- 20607 Peaceful Woods Dr
- 20503 Summertown St
- 20739 Lycoming St Unit 112
- 681 Castlehill Dr
- 689 Castlehill Dr
- 1337 Brea Canyon Cutoff Rd
- 424 S Lemon Ave
- 20232 Evening Breeze Dr
- 1569 Silver Ln
- 3248 E Point Cedar Dr
- 451 Avenida Esplendor
- 578 Vista Rambla
- 455 Avenida Esplendor
- 387 Bourdet St
- 20128 Candleflame Ct
- 19891 Valley Blvd
- 20598 Shepherd Hills Dr
- 20524 Summertown St
- 1164 S Crofter Dr
- 1219 Glenclaire Dr
- 19731 Avenida Deleitante
- 877 Silver Fir Rd
- 19524 Gravina St
- 751 Windwood Dr
- 21111 Rainwood Dr
- 20848 Quail Run Dr
- 1738 Fern Hollow Dr
- 21217 Washington Ave Unit 140
- 2845 E Valley Blvd
- 20811 E Cliffside Ln
- 3438 S Hedgerow Dr
- 2817 E Valley Blvd
- 1789 Cliffbranch Dr
- 19555 Quicksilver Ln
