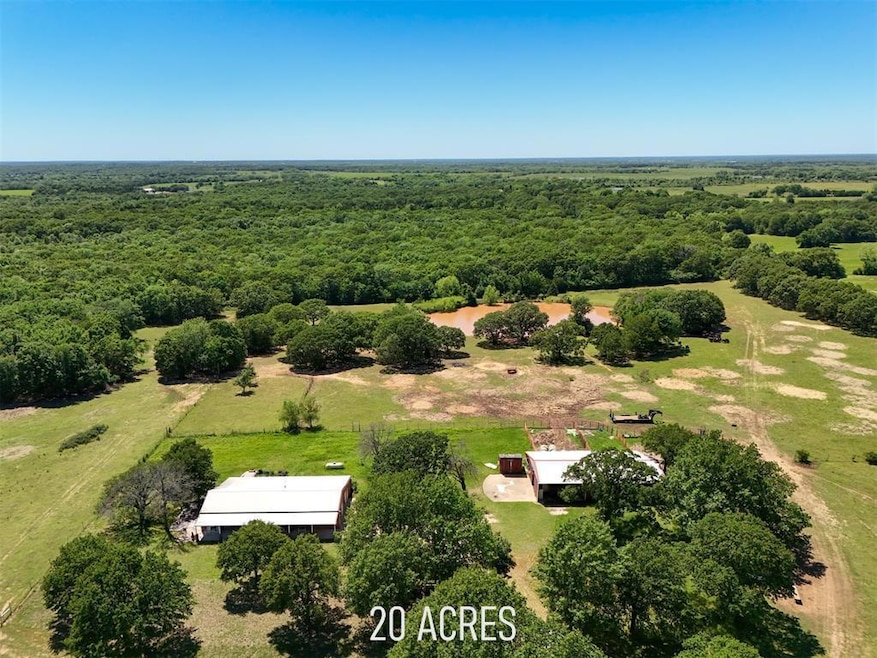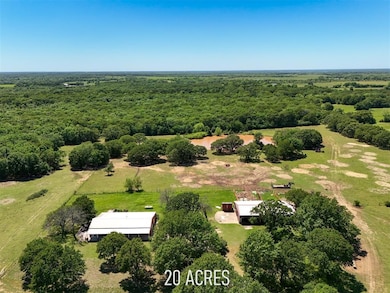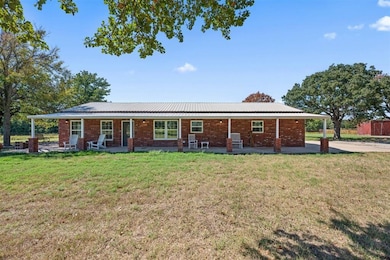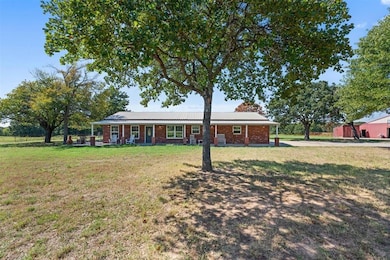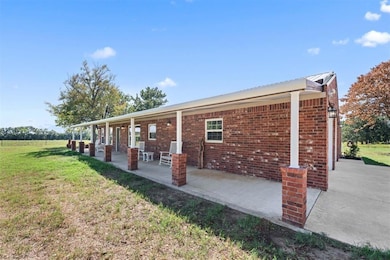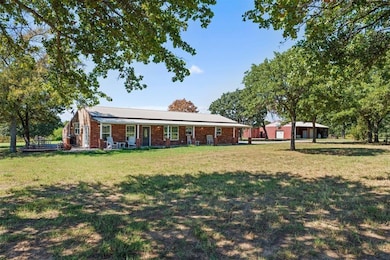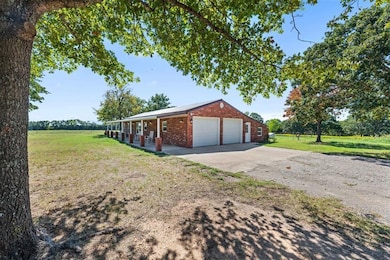20302 Kings Rd Shawnee, OK 74801
Estimated payment $3,041/month
Highlights
- 20 Acre Lot
- Traditional Architecture
- 2 Car Attached Garage
- Lake, Pond or Stream
- Covered Patio or Porch
- Interior Lot
About This Home
Discover the charm of rural living with this stunning 20-acre farm in Shawnee, offering a well-constructed home that perfectly blends comfort and functionality. This inviting residence features 3 bedrooms and 2 full bathrooms, providing ample space for family living. The open living area seamlessly connects to a spacious kitchen, complete with an island that serves as a focal point for meal preparation and casual dining. French patio doors open to the vast outdoor acreage, inviting you to explore the natural beauty that surrounds the property.
The primary bedroom is a retreat in itself, boasting a walk-in closet and an extra sitting area that can be transformed into a nursery, office, man-cave, or bonus room, catering to your lifestyle needs. An oversized laundry room equipped with plenty of cabinets offers convenient storage solutions, while the spacious two-car garage provides additional space for vehicles and belongings.
For those with equestrian interests or agricultural pursuits, the outdoor barn area includes a tack room and extra space for storage. The property is thoughtfully fenced and cross-fenced, featuring ponds, wooded areas, and an abundance of wildlife, making it perfect for evening walks in the pasture, hunting, fishing, or other recreational activities. For those seeking even more space, an additional 60 acres is available for purchase, presenting an opportunity to expand your rural paradise. Embrace the tranquility and possibilities this exceptional farm offers, and make it your own.
Home Details
Home Type
- Single Family
Est. Annual Taxes
- $685
Year Built
- Built in 2003
Lot Details
- 20 Acre Lot
- Rural Setting
- Interior Lot
Parking
- 2 Car Attached Garage
- Gravel Driveway
Home Design
- Traditional Architecture
- Brick Exterior Construction
- Slab Foundation
- Metal Roof
Interior Spaces
- 1,960 Sq Ft Home
- 1-Story Property
- Ceiling Fan
- Laundry Room
Kitchen
- Warming Drawer
- Dishwasher
Flooring
- Carpet
- Tile
Bedrooms and Bathrooms
- 3 Bedrooms
- 2 Full Bathrooms
Outdoor Features
- Lake, Pond or Stream
- Covered Patio or Porch
- Outbuilding
Schools
- Earlsboro Elementary School
- Earlsboro Middle School
- Earlsboro High School
Utilities
- Central Heating and Cooling System
- Propane
- Well
- Water Heater
- Septic Tank
Map
Home Values in the Area
Average Home Value in this Area
Tax History
| Year | Tax Paid | Tax Assessment Tax Assessment Total Assessment is a certain percentage of the fair market value that is determined by local assessors to be the total taxable value of land and additions on the property. | Land | Improvement |
|---|---|---|---|---|
| 2024 | $685 | $9,962 | $417 | $9,545 |
| 2023 | $685 | $9,672 | $404 | $9,268 |
| 2022 | $757 | $9,390 | $392 | $8,998 |
| 2021 | $746 | $9,390 | $392 | $8,998 |
| 2020 | $731 | $8,851 | $369 | $8,482 |
| 2019 | $719 | $8,593 | $354 | $8,239 |
| 2018 | $701 | $8,344 | $338 | $8,006 |
| 2017 | $669 | $8,101 | $324 | $7,777 |
| 2016 | $655 | $7,864 | $311 | $7,553 |
| 2015 | $654 | $7,636 | $331 | $7,305 |
| 2014 | $632 | $7,413 | $334 | $7,079 |
Property History
| Date | Event | Price | List to Sale | Price per Sq Ft |
|---|---|---|---|---|
| 08/07/2025 08/07/25 | Price Changed | $565,000 | -16.3% | $288 / Sq Ft |
| 05/17/2025 05/17/25 | For Sale | $675,000 | -- | $344 / Sq Ft |
Purchase History
| Date | Type | Sale Price | Title Company |
|---|---|---|---|
| Warranty Deed | $35,000 | -- | |
| Warranty Deed | -- | -- |
Source: MLSOK
MLS Number: 1170413
APN: 000011009004001600
- 21024 Kings Rd
- 0000 State Hwy 9
- 00 Allyson Ln
- 21198 Turquoise Trail
- 19553 Crosslin Rd
- 44508 Kingsbury Ln
- 44630 Kingsbury
- 45101 Benson Park Rd
- 21427 S Rock Creek Rd
- 00 S Rock Creek Rd
- 18835 Ferdondo Dr
- 45201 Hardesty Rd
- 45210 Hardesty Rd
- 18509 Brangus Rd
- 18754 Timbercreek Rd
- 00 Charleston Pointe
- 19131 Charleston Pointe
- 629 S Lamar Ave
- 17701 S Rock Creek Rd
- 44303 Hardesty Rd
- 1803 E Remington St
- 1101 N Tucker Ave
- 1017 N Bdwy Ave
- 1810 N Harrison St
- 1625 Grace Ct
- 4204 N Harrison St
- 130 E 45th St
- 1901 W Macarthur St
- 11500 Canyon Oaks Dr
- 17050 Lantana Loop
- 16930 Lantana Loop
- 21242 Winding Brook
- 21215 Winding Brook
- 4308 Driftwood Dr
- 20849 Landmark Dr
- 20638 Frontier Place
- 47 Echo Ln
- 20879 Red Cedar Dr
- 1403 N 1st St
- 13908 Kelly Dr
