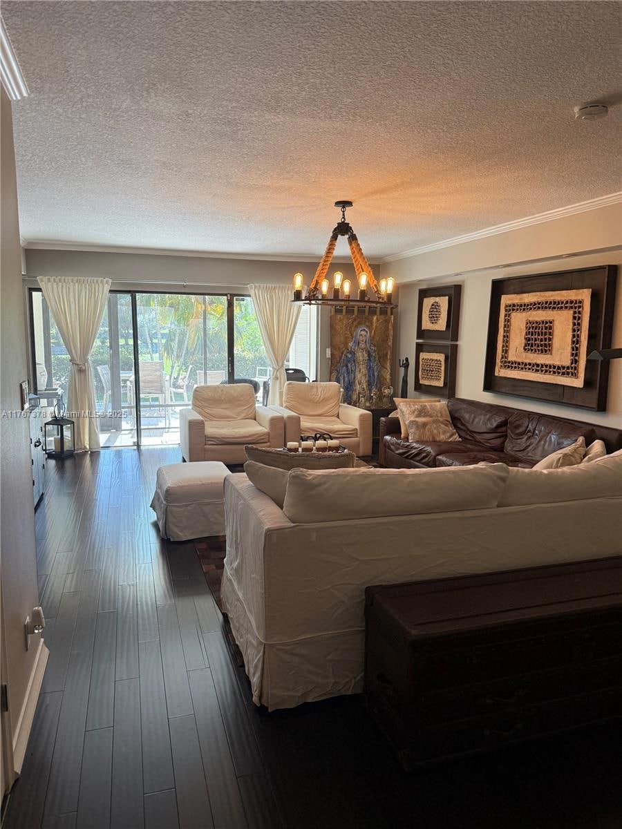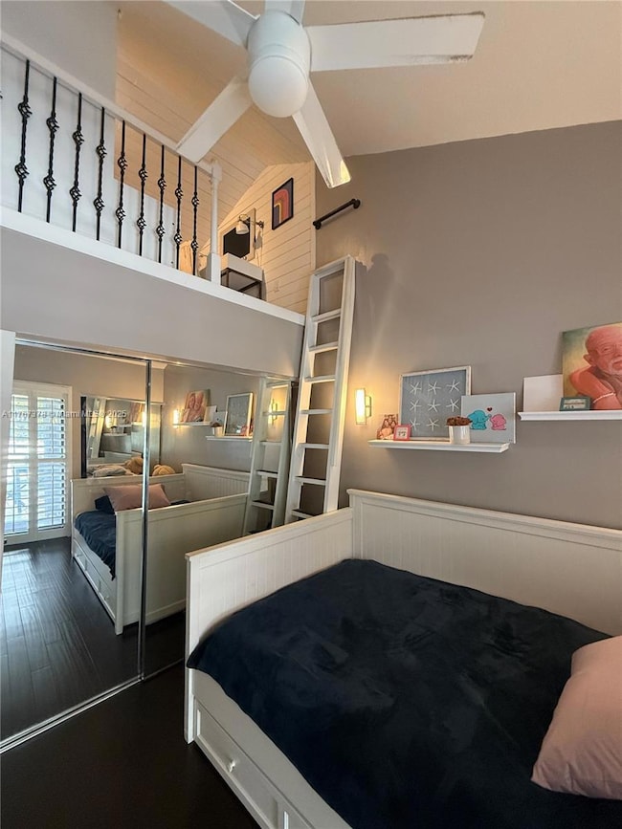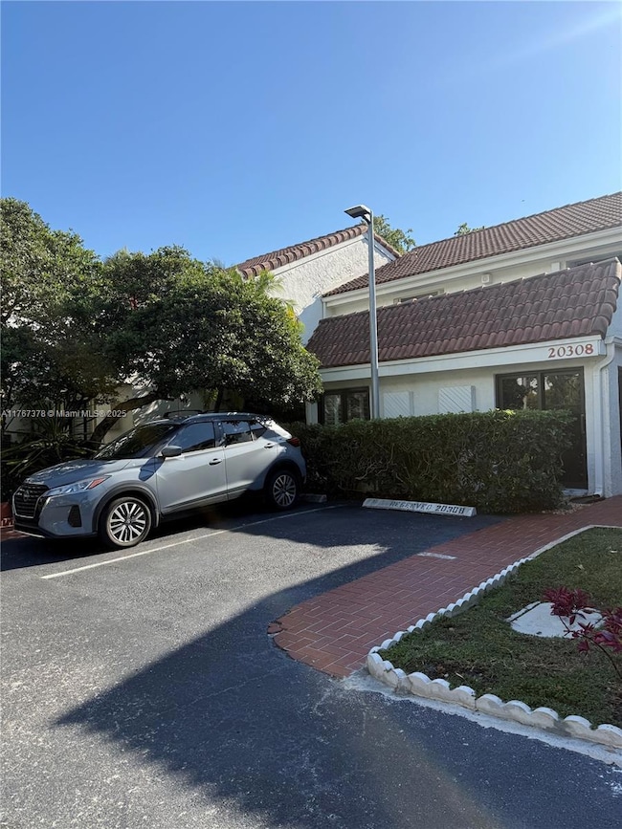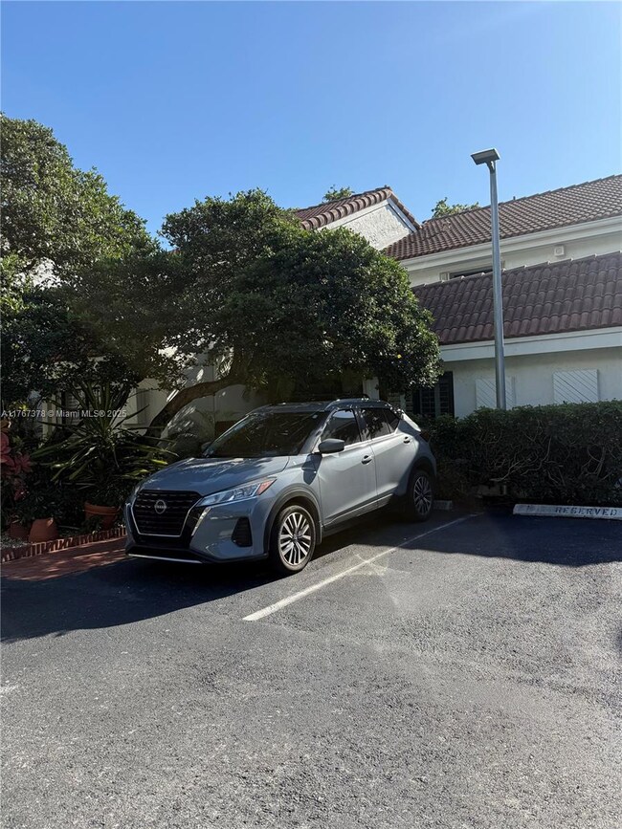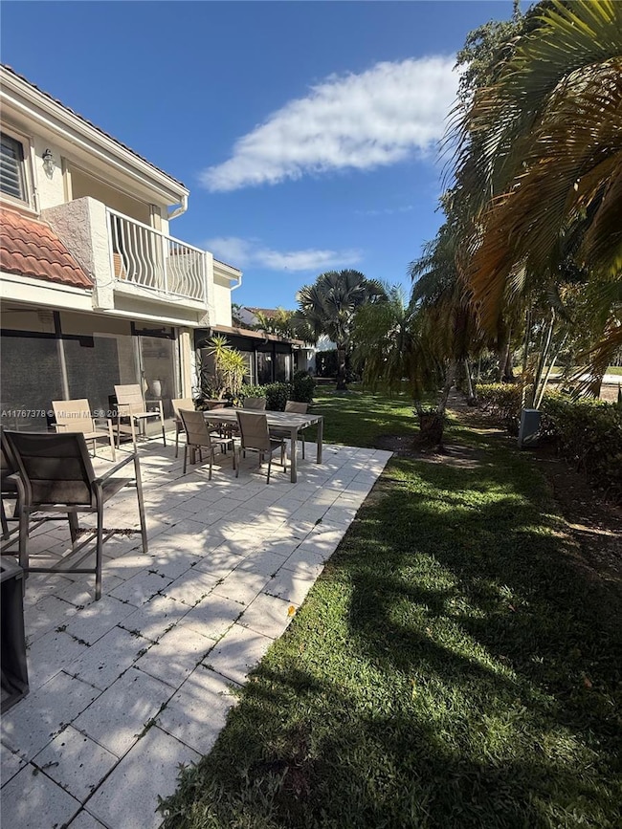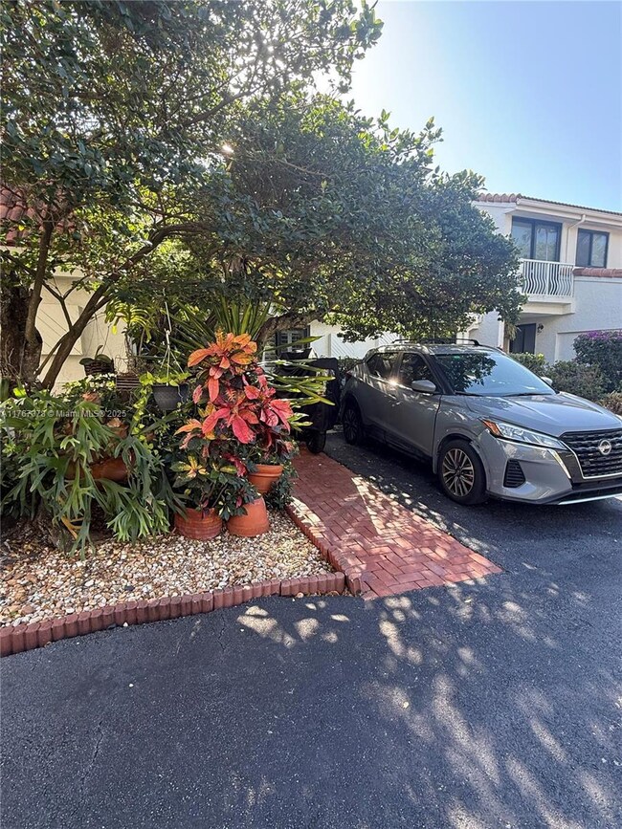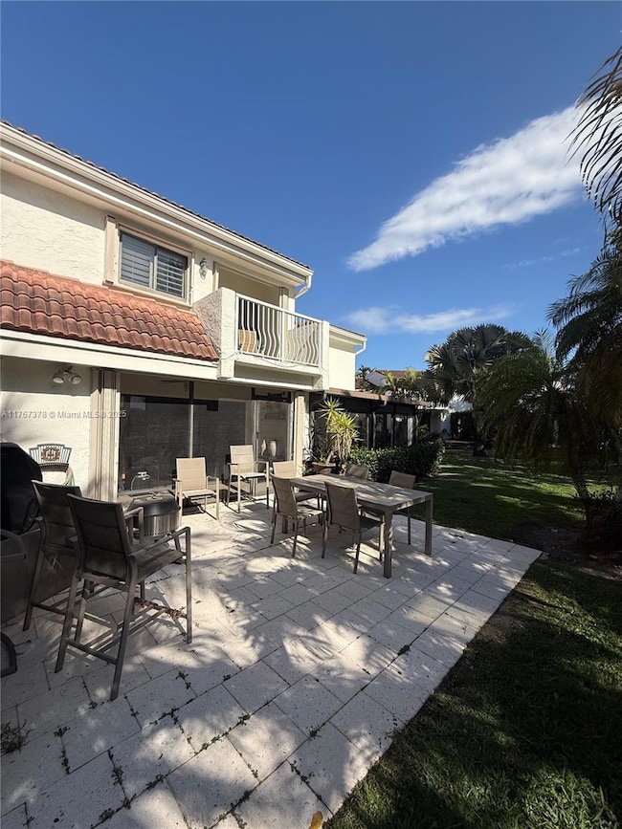Estimated payment $5,849/month
Highlights
- On Golf Course
- Community Cabanas
- Sitting Area In Primary Bedroom
- Aventura Waterways K-8 Center Rated A-
- Fitness Center
- Lake View
About This Home
Discover this stunning two-story townhouse featuring two bedrooms plus a fully remodeled attic transformed into a spacious master suite. With two and a half bathrooms and breathtaking golf course views, this home is a rare find!!!
Located in the heart of Aventura, just steps from Aventura Mall, top shopping centers, and within walking distance to Sunny Isles Beach.
Enjoy resort-style living with exclusive access to tennis courts, a clubhouse, gym, pool, and BBQ area—perfect for an active and social lifestyle.
This move-in ready gem is waiting for you. Come see it and fall in love!
For showings, see broker remarks.
Townhouse Details
Home Type
- Townhome
Est. Annual Taxes
- $4,735
Year Built
- Built in 1981 | Remodeled
Lot Details
- On Golf Course
HOA Fees
- $1,273 Monthly HOA Fees
Property Views
- Lake
- Golf Course
Home Design
- Garden Apartment
- Entry on the 1st floor
- Concrete Block And Stucco Construction
Interior Spaces
- 1,542 Sq Ft Home
- 2-Story Property
- Blinds
- Sliding Windows
- Formal Dining Room
- Attic
Kitchen
- Breakfast Area or Nook
- Electric Range
- Microwave
- Dishwasher
Flooring
- Carpet
- Tile
Bedrooms and Bathrooms
- 2 Bedrooms
- Sitting Area In Primary Bedroom
- Primary Bedroom Upstairs
- Two Primary Bathrooms
Laundry
- Dryer
- Washer
Home Security
Parking
- 1 Carport Space
- 2 Car Parking Spaces
- Assigned Parking
Outdoor Features
- Balcony
- Patio
- Exterior Lighting
- Outdoor Grill
Schools
- Aventura Waterways Elementary School
- Highland Oaks Middle School
- Michael Krop High School
Utilities
- Central Heating and Cooling System
- Electric Water Heater
Listing and Financial Details
- Assessor Parcel Number 28-12-35-022-0141
Community Details
Overview
- Delvista B Condo
- Delvista B Condo Subdivision
Amenities
- Community Barbecue Grill
- Courtesy Bus
- Clubhouse
- Business Center
Recreation
- Golf Purchase Required
- Tennis Courts
- Community Basketball Court
- Pickleball Courts
- Community Playground
- Fitness Center
- Community Cabanas
- Community Pool
Pet Policy
- Pets Allowed
- Pet Size Limit
Security
- Security Guard
- Phone Entry
- Complex Is Fenced
- Impact Glass
- Fire and Smoke Detector
Map
Home Values in the Area
Average Home Value in this Area
Tax History
| Year | Tax Paid | Tax Assessment Tax Assessment Total Assessment is a certain percentage of the fair market value that is determined by local assessors to be the total taxable value of land and additions on the property. | Land | Improvement |
|---|---|---|---|---|
| 2025 | $4,735 | $331,926 | -- | -- |
| 2024 | $4,608 | $322,572 | -- | -- |
| 2023 | $4,608 | $313,177 | $0 | $0 |
| 2022 | $4,448 | $304,056 | $0 | $0 |
| 2021 | $4,443 | $295,200 | $0 | $0 |
| 2020 | $5,153 | $295,200 | $0 | $0 |
| 2019 | $6,301 | $360,000 | $0 | $0 |
| 2018 | $5,552 | $383,421 | $0 | $0 |
| 2017 | $4,941 | $261,437 | $0 | $0 |
| 2016 | $4,204 | $237,670 | $0 | $0 |
| 2015 | $4,291 | $237,670 | $0 | $0 |
| 2014 | $4,385 | $237,670 | $0 | $0 |
Property History
| Date | Event | Price | List to Sale | Price per Sq Ft | Prior Sale |
|---|---|---|---|---|---|
| 04/16/2025 04/16/25 | Price Changed | $794,900 | -4.2% | $515 / Sq Ft | |
| 03/20/2025 03/20/25 | For Sale | $829,900 | +95.3% | $538 / Sq Ft | |
| 08/03/2018 08/03/18 | Sold | $425,000 | -5.6% | $276 / Sq Ft | View Prior Sale |
| 10/31/2017 10/31/17 | Price Changed | $449,999 | -5.8% | $292 / Sq Ft | |
| 08/29/2017 08/29/17 | Price Changed | $477,750 | -3.6% | $310 / Sq Ft | |
| 01/12/2017 01/12/17 | For Sale | $495,750 | 0.0% | $321 / Sq Ft | |
| 02/15/2016 02/15/16 | Rented | $2,800 | -6.5% | -- | |
| 02/15/2016 02/15/16 | For Rent | $2,995 | 0.0% | -- | |
| 06/16/2014 06/16/14 | Sold | $2,450 | -99.5% | $2 / Sq Ft | View Prior Sale |
| 04/22/2014 04/22/14 | Pending | -- | -- | -- | |
| 03/13/2014 03/13/14 | Price Changed | $495,000 | 0.0% | $321 / Sq Ft | |
| 03/13/2014 03/13/14 | For Sale | $495,000 | +20104.1% | $321 / Sq Ft | |
| 12/30/2013 12/30/13 | Off Market | $2,450 | -- | -- | |
| 10/30/2013 10/30/13 | For Sale | $499,500 | +44.8% | $324 / Sq Ft | |
| 02/08/2013 02/08/13 | Sold | $345,000 | -9.0% | $224 / Sq Ft | View Prior Sale |
| 01/18/2013 01/18/13 | Pending | -- | -- | -- | |
| 11/26/2012 11/26/12 | Price Changed | $379,000 | -4.1% | $246 / Sq Ft | |
| 11/23/2012 11/23/12 | For Sale | $395,000 | -- | $256 / Sq Ft |
Purchase History
| Date | Type | Sale Price | Title Company |
|---|---|---|---|
| Warranty Deed | $425,000 | Trans State Title Insurance | |
| Warranty Deed | $345,000 | Attorney | |
| Quit Claim Deed | -- | -- |
Mortgage History
| Date | Status | Loan Amount | Loan Type |
|---|---|---|---|
| Open | $300,000 | Unknown | |
| Previous Owner | $150,000 | New Conventional |
Source: MIAMI REALTORS® MLS
MLS Number: A11767378
APN: 28-1235-022-0140
- 20332 NE 34th Ct Unit 26
- 20246 NE 34th Ct Unit 46
- 20444 NE 34th Ct Unit 12
- 20218 NE 34th Ct Unit 52
- 20225 NE 34th Ct Unit 413
- 20225 NE 34th Ct Unit 517
- 20225 NE 34th Ct Unit 1014
- 20225 NE 34th Ct Unit 614
- 20225 NE 34th Ct Unit 817
- 20225 NE 34th Ct Unit 819
- 20225 NE 34th Ct Unit 1813
- 20225 NE 34th Ct Unit 2716
- 20225 NE 34th Ct Unit 818
- 20225 NE 34th Ct
- 20225 NE 34th Ct Unit 913
- 20355 NE 34th Ct Unit 1022
- 20355 NE 34th Ct Unit 2429
- 20355 NE 34th Ct Unit 2725
- 20355 NE 34th Ct Unit 421
- 20355 NE 34th Ct Unit 2326
- 20225 NE 34th Ct Unit 1514 UPDATED FURNISHED
- 20225 NE 34th Ct Unit 413
- 20225 NE 34th Ct Unit 818
- 20355 NE 34th Ct
- 20225 NE 34th Ct
- 20355 NE 34th Ct Unit 628
- 20355 NE 34th Ct Unit 1525
- 20355 NE 34th Ct Unit 2728
- 20355 NE 34th Ct Unit 525
- 20355 NE 34th Ct Unit 1828
- 3375 N Country Club Dr
- 3375 N Country Club Dr Unit 3
- 3375 N Country Club Dr Unit 203
- 3375 N Country Club Dr Unit 602
- 3375 N Country Club Dr Unit 203
- 3375 N Country Club Dr Unit 1603
- 3375 N Country Club Dr Unit 205
- 3401 N Country Club Dr Unit 207
- 3401 N Country Club Dr Unit 219
- 3401 N Country Club Dr Unit 107
